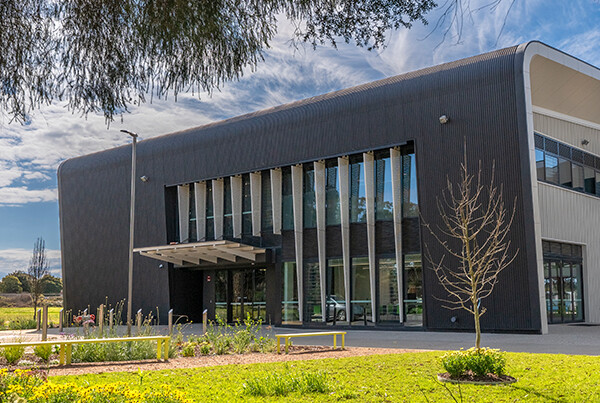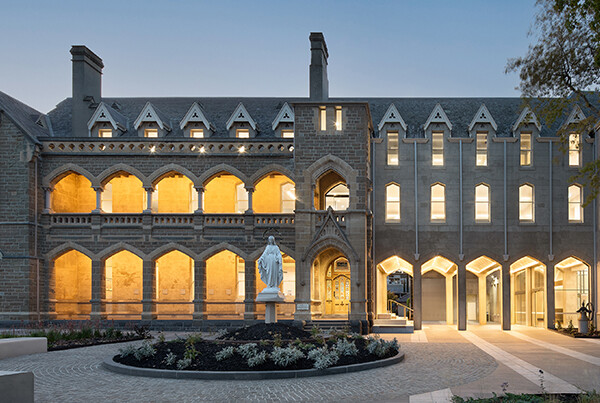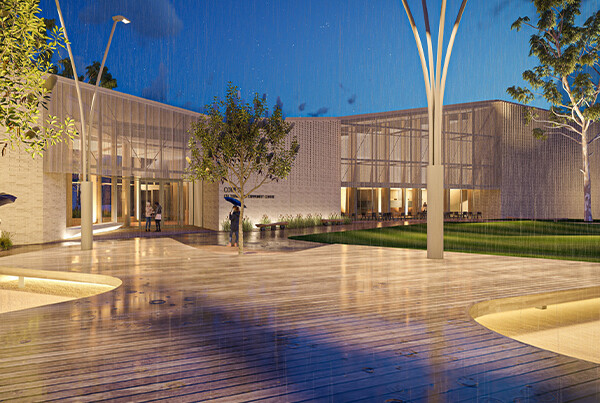04/04/2022
What better way to enter our 94th year of operation in Victoria than commencing works on not one, but three new landmark community hubs?
The last few months of 2021 saw us secure three new exciting community projects – Kensington Community Recreation Centre (KCRC), Flemington Community Hub and the Cowes Cultural & Community Centre. These projects continue our legacy in the community and recreation sector where we’ve been constructing buildings of significance since the 1960’s.
With all three projects kicked off, let’s take a look at what the future holds and what’s happening on-site right now!
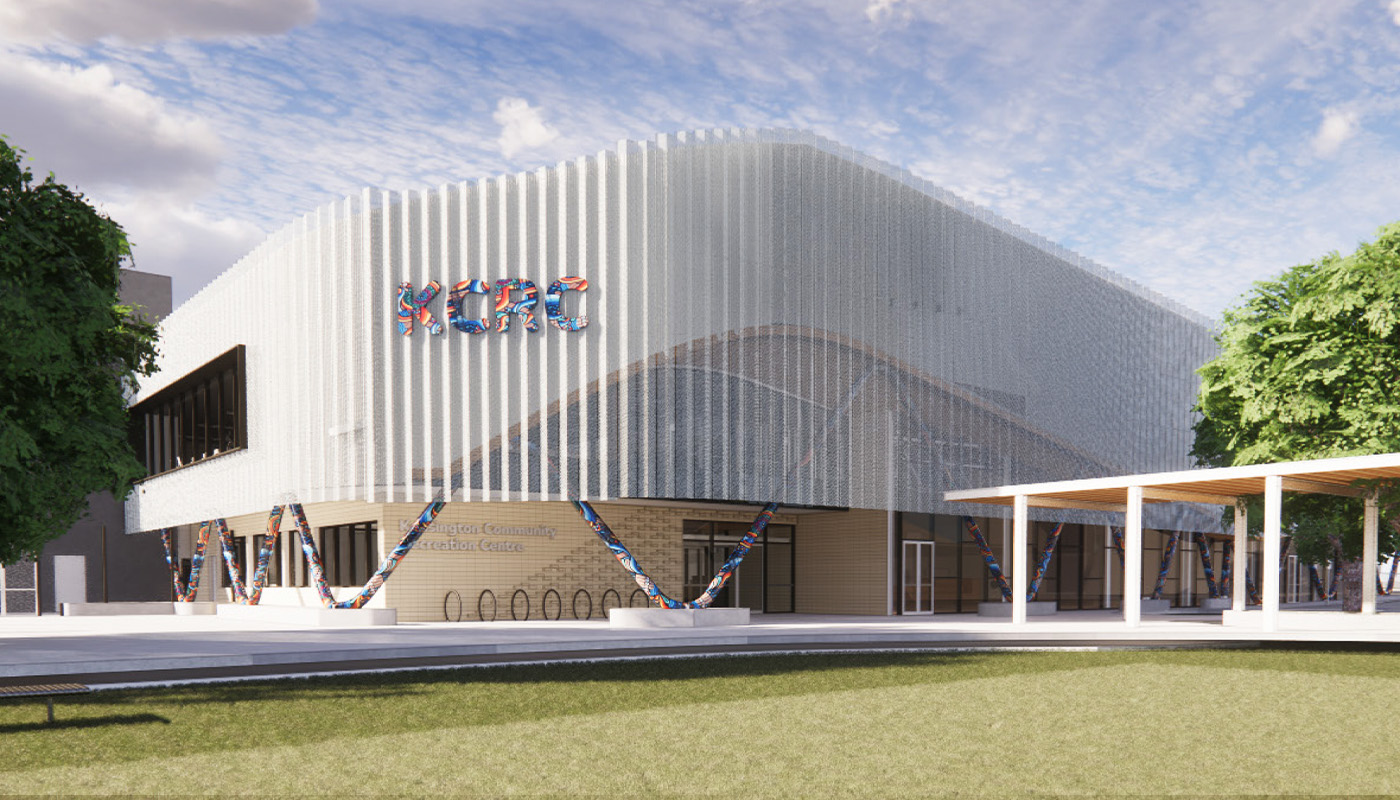
The existing recreation centre located within JJ Holland Park served the local community since 1976 and following two rounds of community consultation, the new and improved Kensington Community Recreation Centre was born. Designed by CO-OP Studio to address the various demands of the area’s growing population, some of the key features of the new KCRC will include:
- a 25-metre pool featuring eight lanes
- three full-sized multipurpose courts
- improved gym facilities
- children’s water play area
- health and wellness areas
- three large flexible spaces suitable for a range of classes and community uses
- accessible change rooms
- a new cafe
Demolition works have now begun on the existing structure and sports court to pave the way for the new state-of-the-art KCRC, with excavation and groundworks to begin later in the month. 100% of the demolished concrete and steel will be recycled at local facilities and the leftover pool chemicals have already been safely removed and relocated to North Melbourne Recreation Centre.
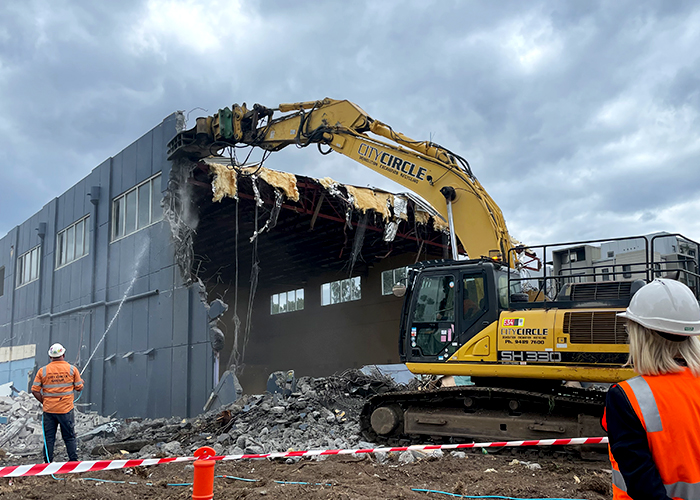
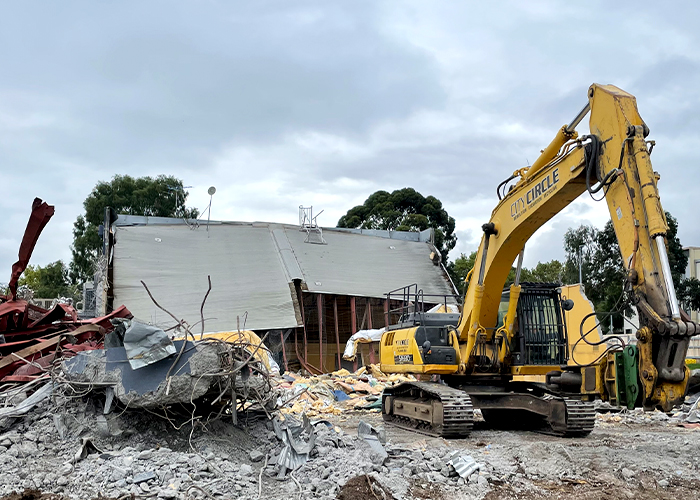
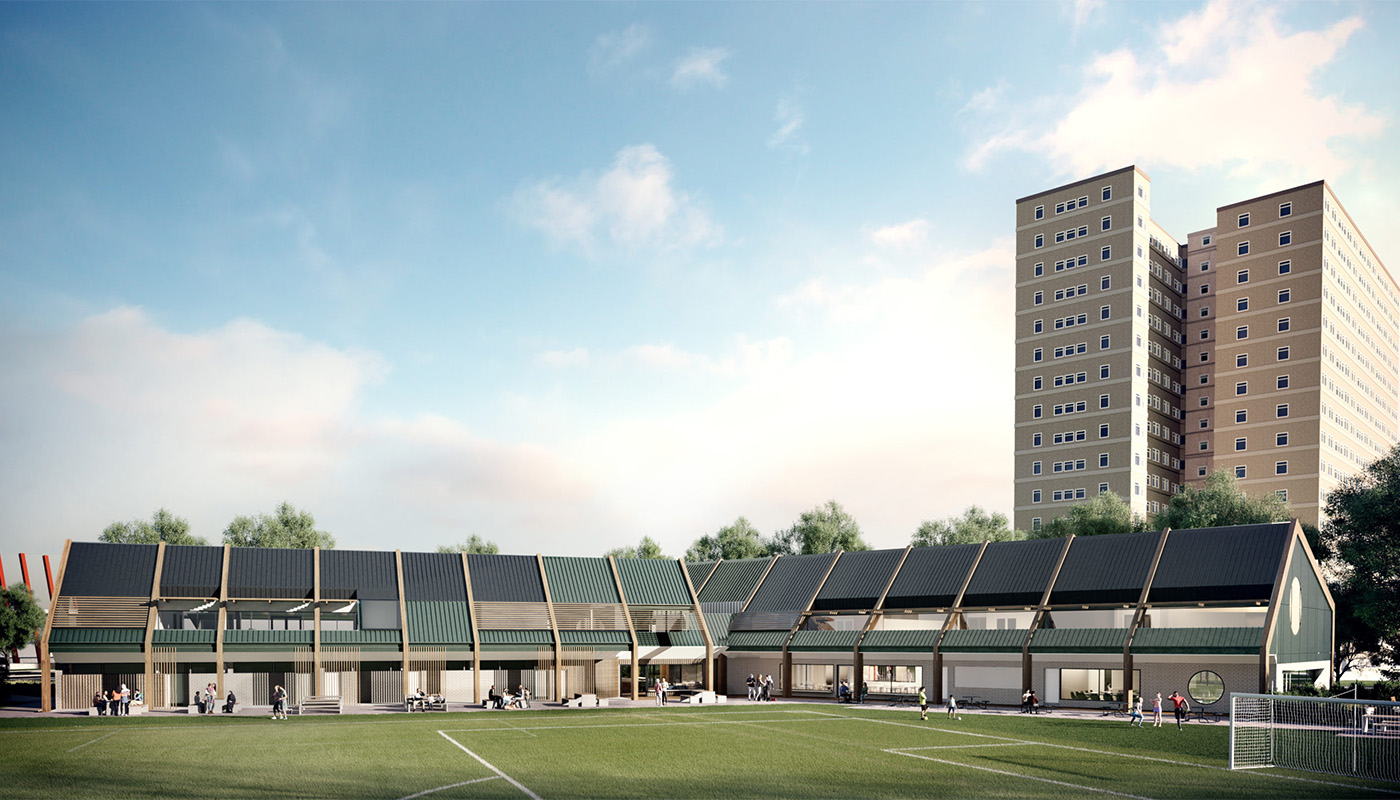
Just a stone’s throw away from the KCRC site, another one of our new landmark projects is underway – Flemington Community Hub.
The double-storey building designed by architect Croxon Ramsay, is set to replace the ageing Flemington Community Centre and Debney’s Park Sports Pavilion and will create a new heart for local residents, community groups and sporting clubs. The new hub will be a vibrant, welcoming and flexible centre that provides places to gather, learn and play with classrooms and activity rooms, a community hall and lounge, change facilities, a canteen and consulting and office spaces.
In addition to constructing the new community hub, our works will include extensive landscaping encompassing a new entry court, BBQ and meeting area, park pavilion, play spaces and spectator seating for the ovals.
As environmentally sustainable design and construction practices are becoming such an important part of our industry, we are excited that this project will provide us with the opportunity to work with the Green Building Council of Australia. The new Flemington Community Hub features an exposed Glulam timber structure and has been designed to an extremely high sustainability standard – it will be constructed to achieve a Certified As Built 5-Star Green Star rating.
With all the concrete piles now driven into the ground to create a solid foundation, our team have moved on to installing in-ground services and preparations for the slab which is due to be poured just before the Easter break.
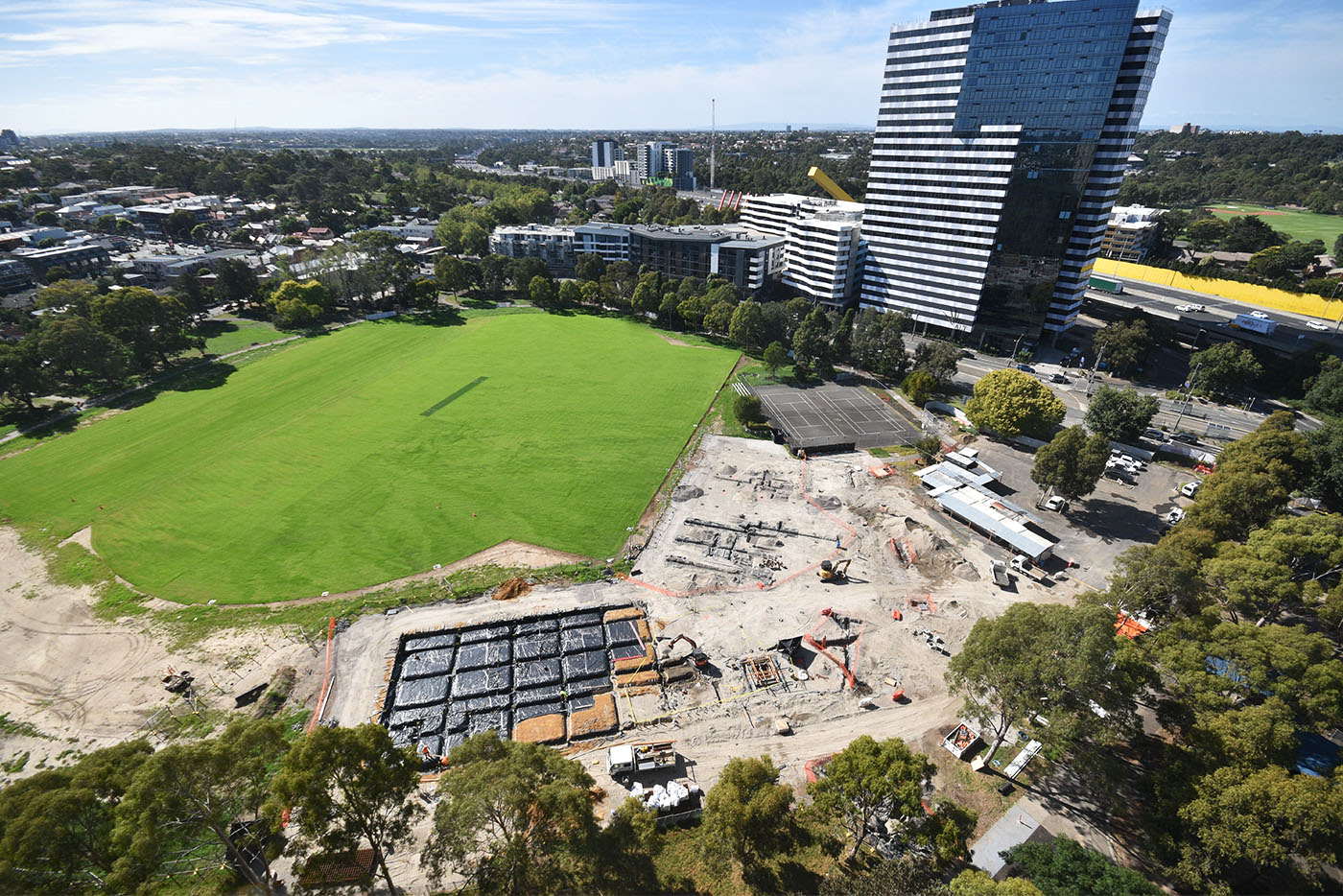
Our third landmark project, Cowes Cultural & Community Centre adds to our growing number of projects in the Greater Gippsland region. With more than a few of our team members heading over the bridge to Phillip Island when they were growing up on family holidays, this Design & Construct project is a special one for us.
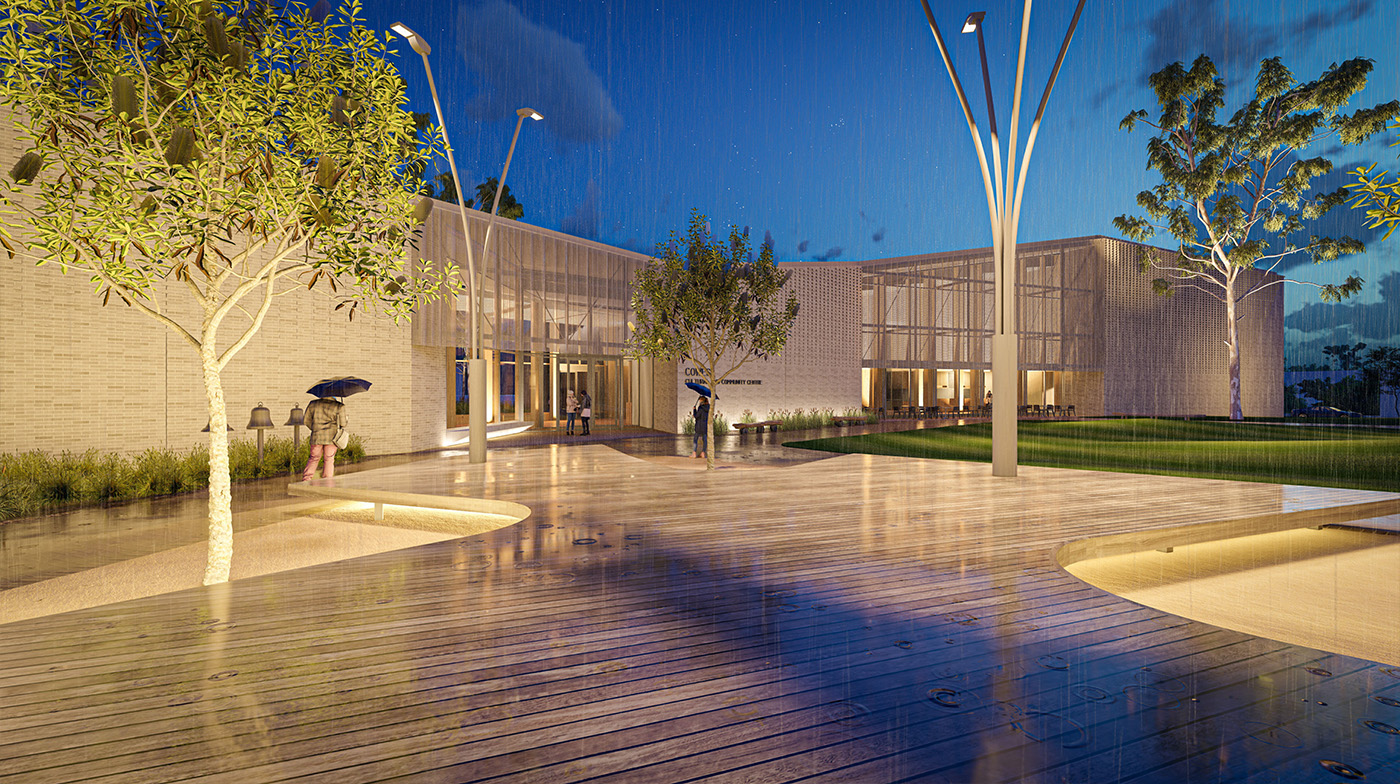
Situated in the middle of the main township on Phillip Island, the Cowes Cultural & Community Centre is an intergenerational project for the Bass Coast community that has been created in collaboration with the community. Designed by Jackson Clements Burrows Architects, the new community centre will support a range of uses and includes a 250-seat theatre, library, gallery, museum, community function rooms and offices. It will bring together the cultural and social aspirations of the community and draw in visitors to showcase the region’s rich history and culture.
Designed to be Passive House certified and incorporating mass timber construction, this will be Bass Coast Shire Council’s most environmentally significant building and is in line with the council’s Climate Change Action Plan. Attaining Passive House or ‘Passivhaus’ accreditation will involve a significant auditing process of both the design and construction of the project, ensuring that the building has an excellent indoor environment quality and uses around 75-90% less energy than a typical building.
Our delivery team are already making great progress on site – in-ground services are currently underway and preparations for the first R8 insulated slab have begun. The slab foundations for the building have required our team to create an in-situ hot-knife to cut the large blocks of polystyrene foam for slab insulation. This method produces no wayward polystyrene rubbish that can threaten local sea life and provides a brilliant straight cut.
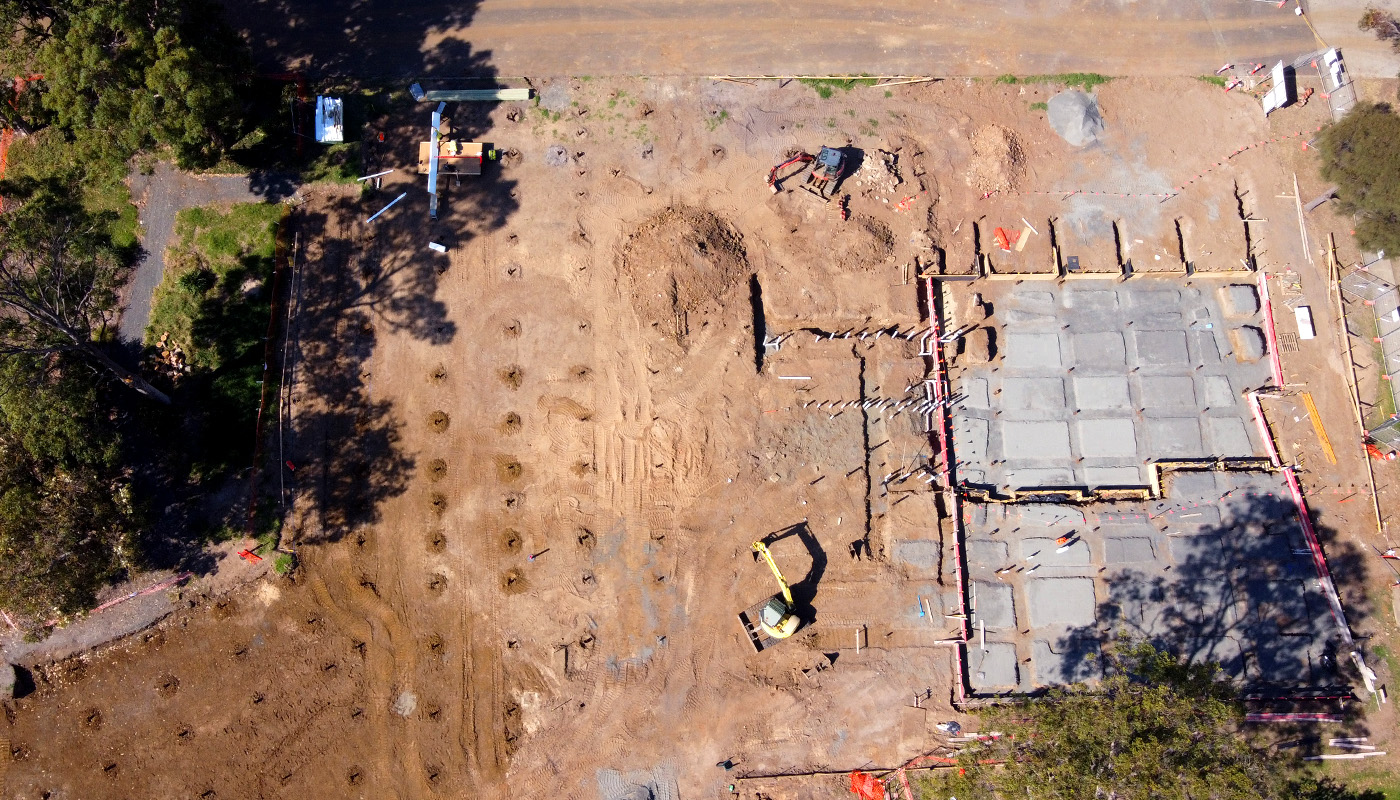
Expected for completion in 2023, the Cowes Cultural & Community Centre will rejuvenate the area and instil a sense of pride for Bass Coast whilst being the new home for many community groups.
You can follow us on our social channels for updates on the project.



