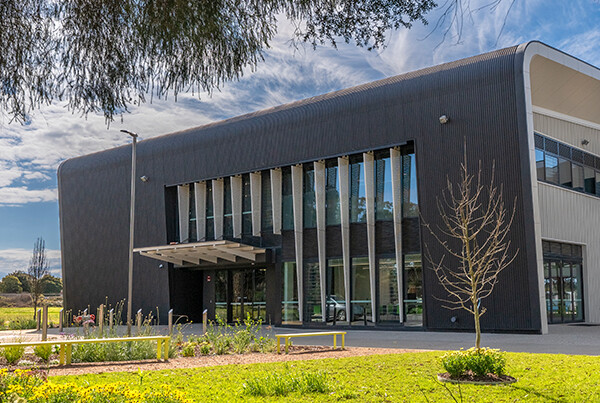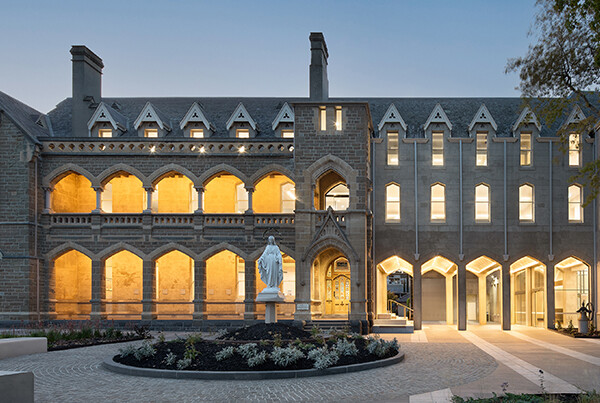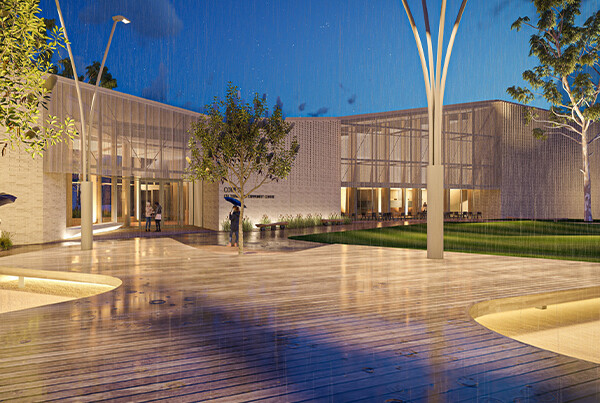31/01/2022
We are delighted to share the news that our Penleigh & Essendon Grammar School Gym project has been recognised as the winner of the Commercial Buildings $20-30m category at the 2021 Master Builders Association of Victoria Excellence in Construction Awards!
The MBV Excellence in Construction Awards showcases the exceptional craftsmanship and standards of excellence in the commercial sector of the building industry throughout Victoria.
Reaching practical completion in early 2021, the PEGS Gym and Events Centre is a multipurpose space for health and fitness as well as large student events, assemblies and performances. The new building at the Keilor East campus is a jewellery box full of detailed, bespoke finishes. Every angle inside the building creates unique moments. Although the majority of the materials used were standard, it was how they were used and the number of different details, interfaces and complexities that made them unique.
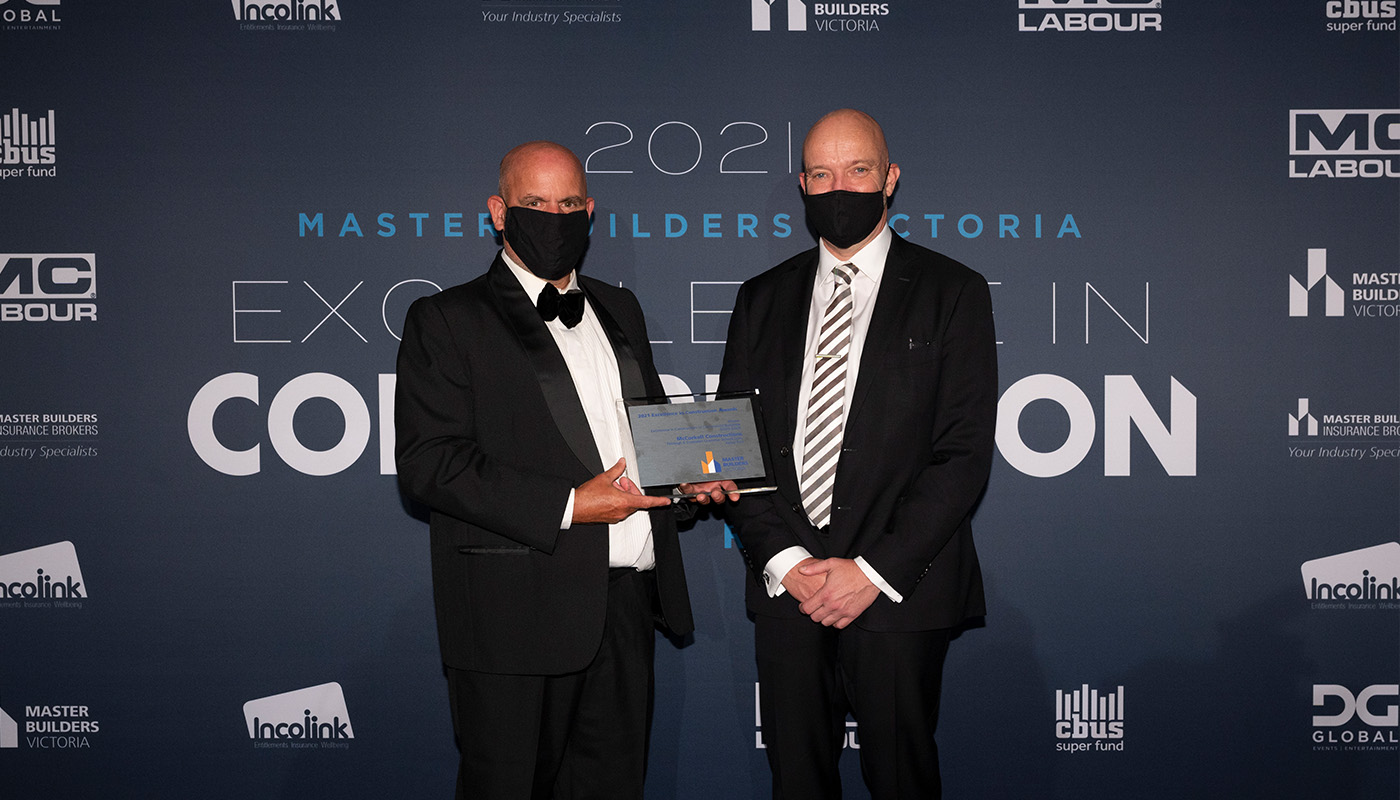
One of the key architectural features of the sports hall is the highly bespoke vaulted ceiling design which features Supawood veneer perforated acoustic panels curving in a clamshell pattern for the entirety of the ceiling, mimicking the shape of the external southern façade and wrapping into the operable skylights.
Whilst the material wasn’t new to us, the extent of the Supawood ceiling was a great task to undertake. This detail required the concurrent coordination of multiple trades and prefabricated steel ceiling modules to be installed prior to the timber acoustic lining. This was all achieved using 2D CAD, BIM software and 3D models with minor adjustments factored into interface ends, allowing for easy adjustment on site.
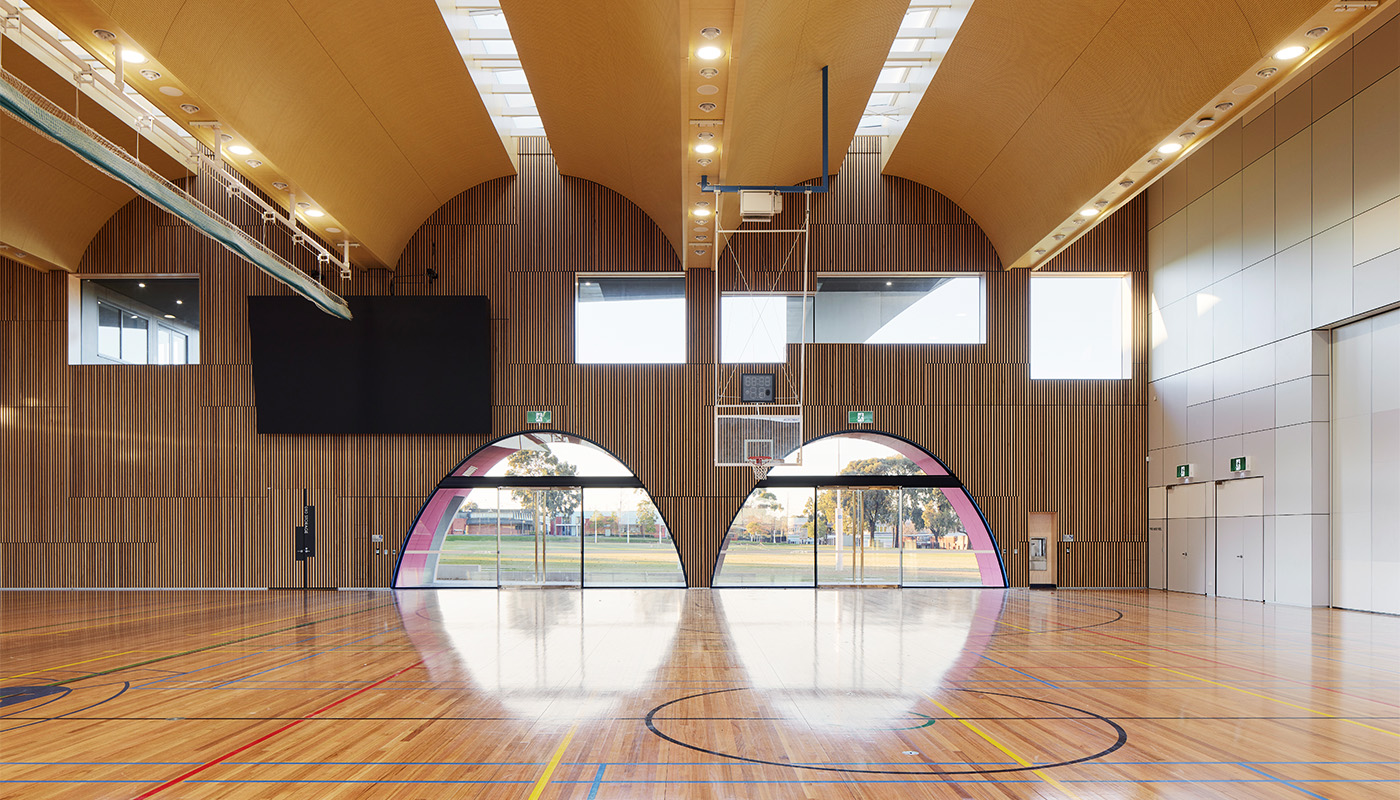
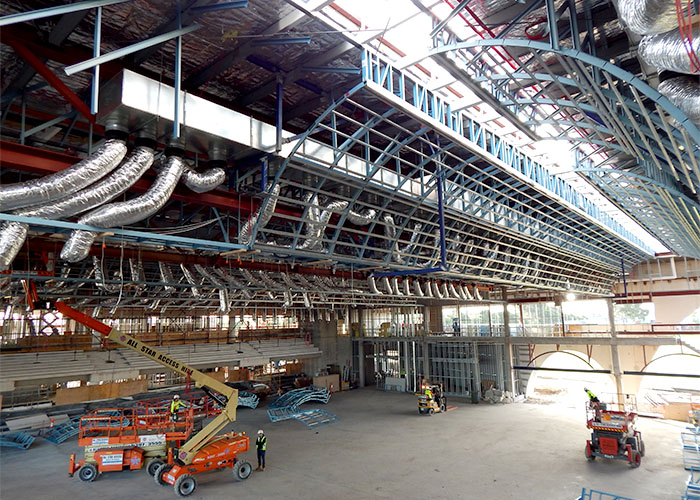
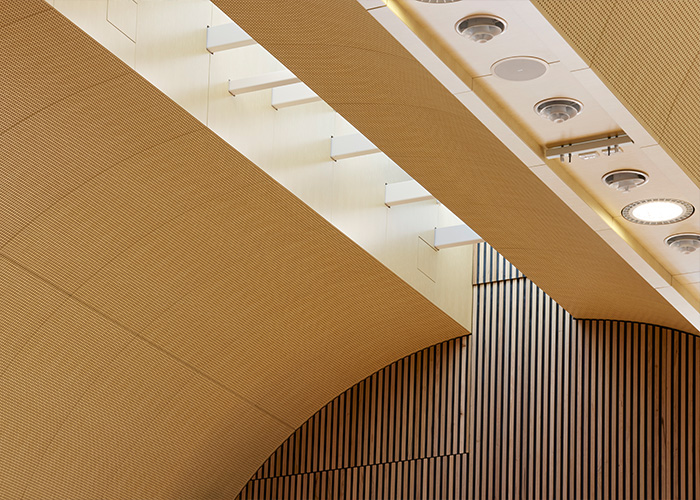
Complimenting the Tasmanian Oak flooring of the gym, the northern wall is clad with stunning Victorian Ash battens installed in a random pattern that provides a 3D effect. The southern wall of the sports hall utilises deep blue stained Hoop Pine plywood panels. The solution to this blue staining was unique to this project as no specific product was suited to the application.
A feature of the reception and the adjacent corridor is the white in-situ columns and concrete beams. When it came to the construction of these elements, we provided innovation in pouring the suspended slab with a combination of white and grey concrete. Two separate pumps were utilised during the pour with the white concrete being poured into the beams which were visible below, and the grey concrete being poured into the slab.
In terms of finishes, not one detail was overlooked in the design and an extremely high level of craftsmanship was required to achieve the standard of finish expected.
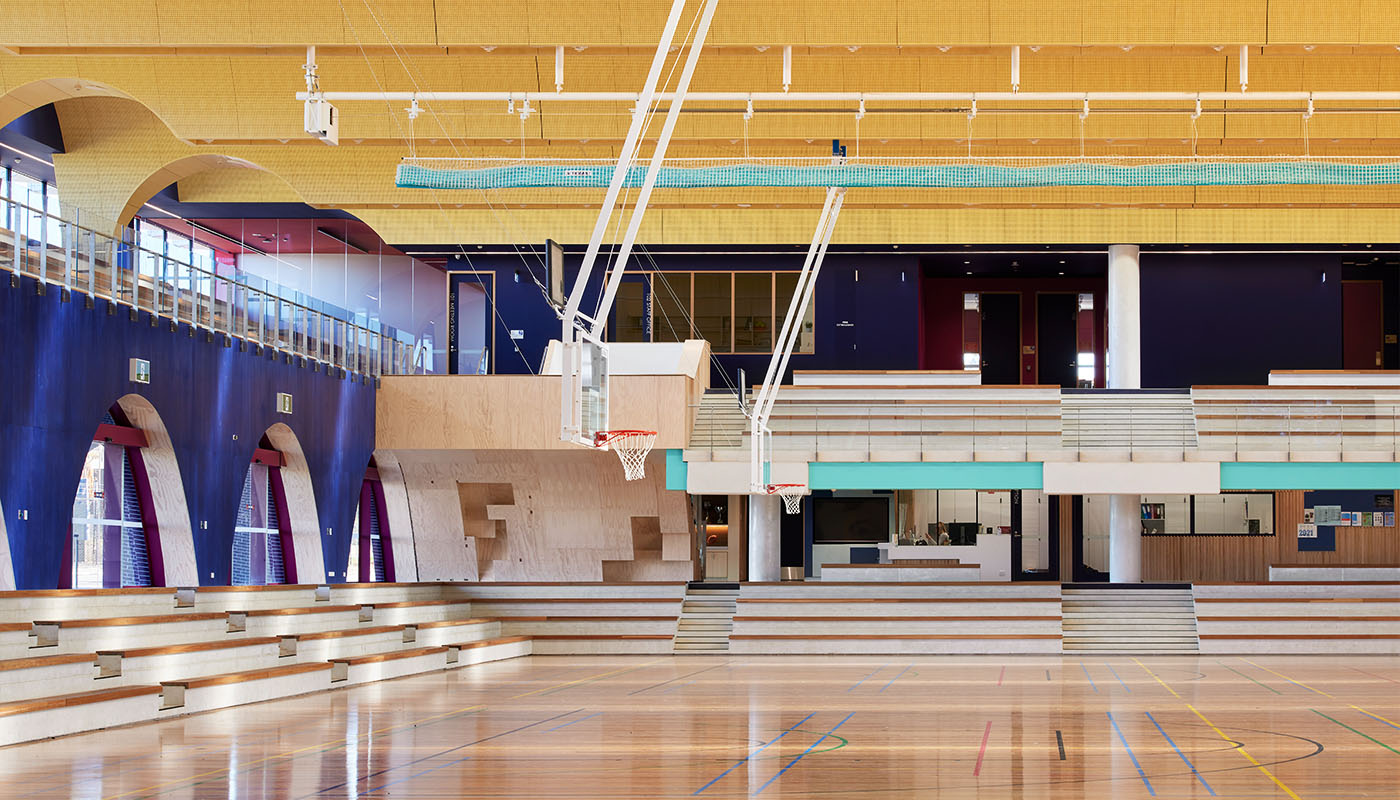
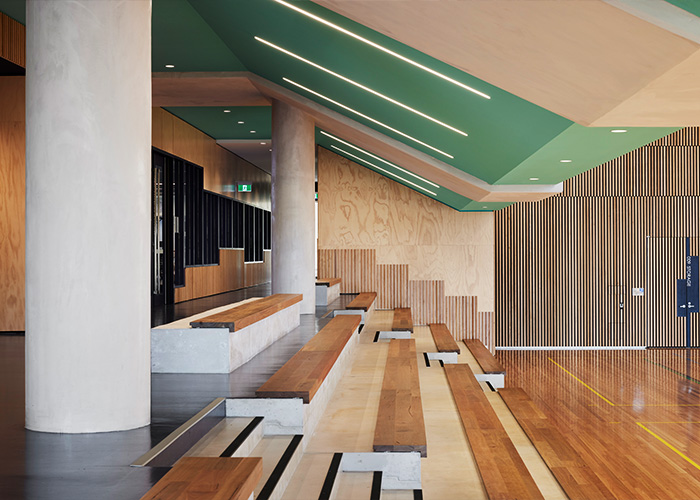
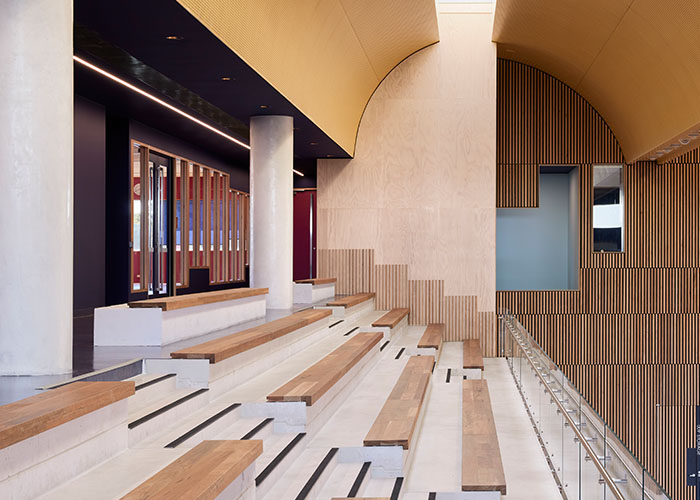
A notably complex aspect of the building’s architectural design is the snap-in brick southern façade that curves up like a wave and meets the top-level that follows a clamshell pattern for the length of the building. The highly bespoke proprietary façade system manufactured in Germany consists of a lightweight steel stud frame, Proctorwrap weatherproof membrane, and steel rails which the brick tiles are then snapped into and pointed. This system allowed the intricate and complex geometry of the façade to be achieved.
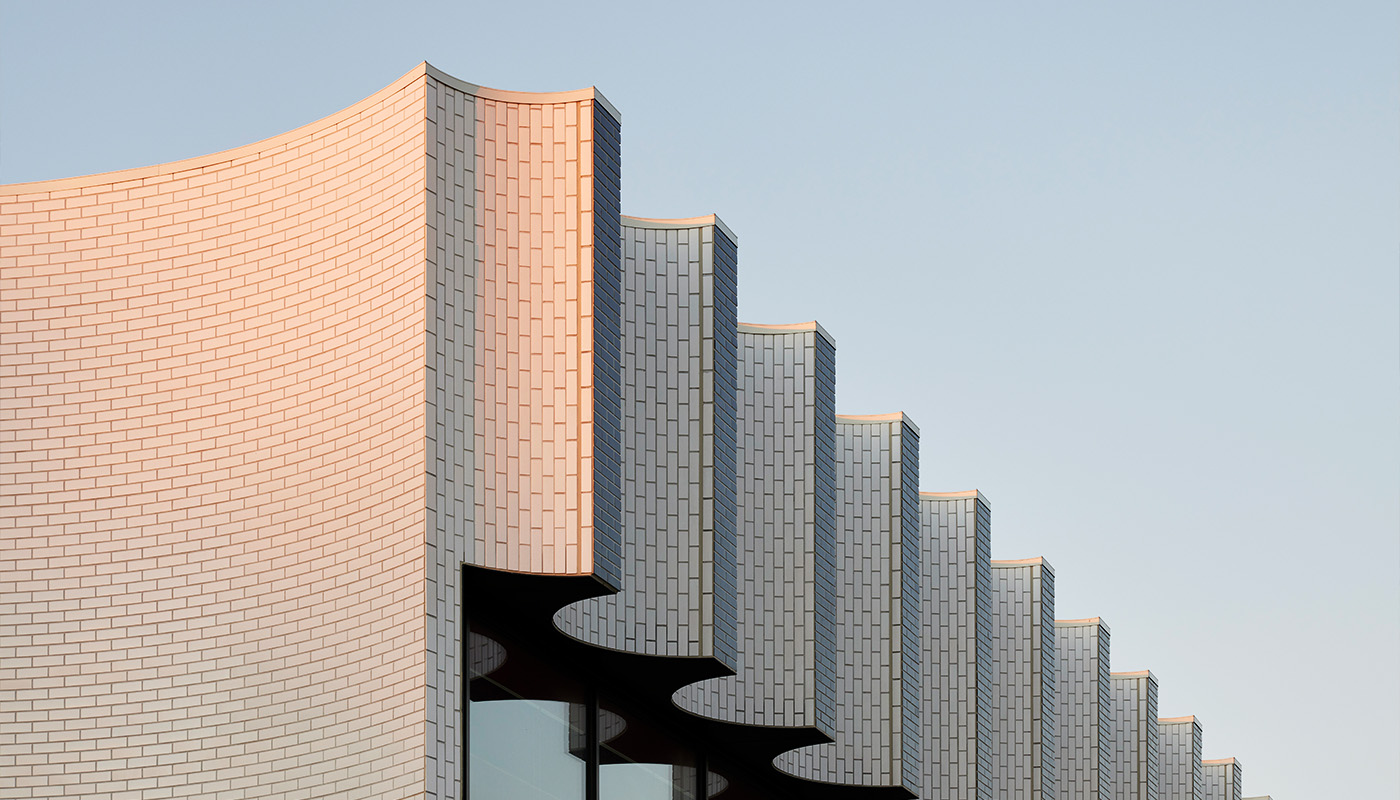
The western façade that runs alongside the rear car parking at the campus features matte black Lysaght Longline sheet metal cladding and dark Equitone solid-colour compressed cement sheet cladding. These two materials combined with selected areas of glazing make up a large abstract ‘PEGS’ graphic that spans the length of the façade.
Throughout the construction process, we found ourselves continually pulling the project apart into its individual elements to understand how to correctly build it, how to package and scope the works for different trades, and to understand the correct sequencing. We also made the decision very early on to invest in a thorough and intensive shop drawing review, samples and prototype process with the design team and subcontractors to minimise risk.
This significant amount of upfront work paid off in dividends as it greatly assisted us when engaging our subcontractors. It ensured that our scopes were clear, defined and understood.
“Perhaps one of the most utilised sentiments throughout the project was, 'if we don’t know how to build it, then how can we expect our subcontractors to?'”
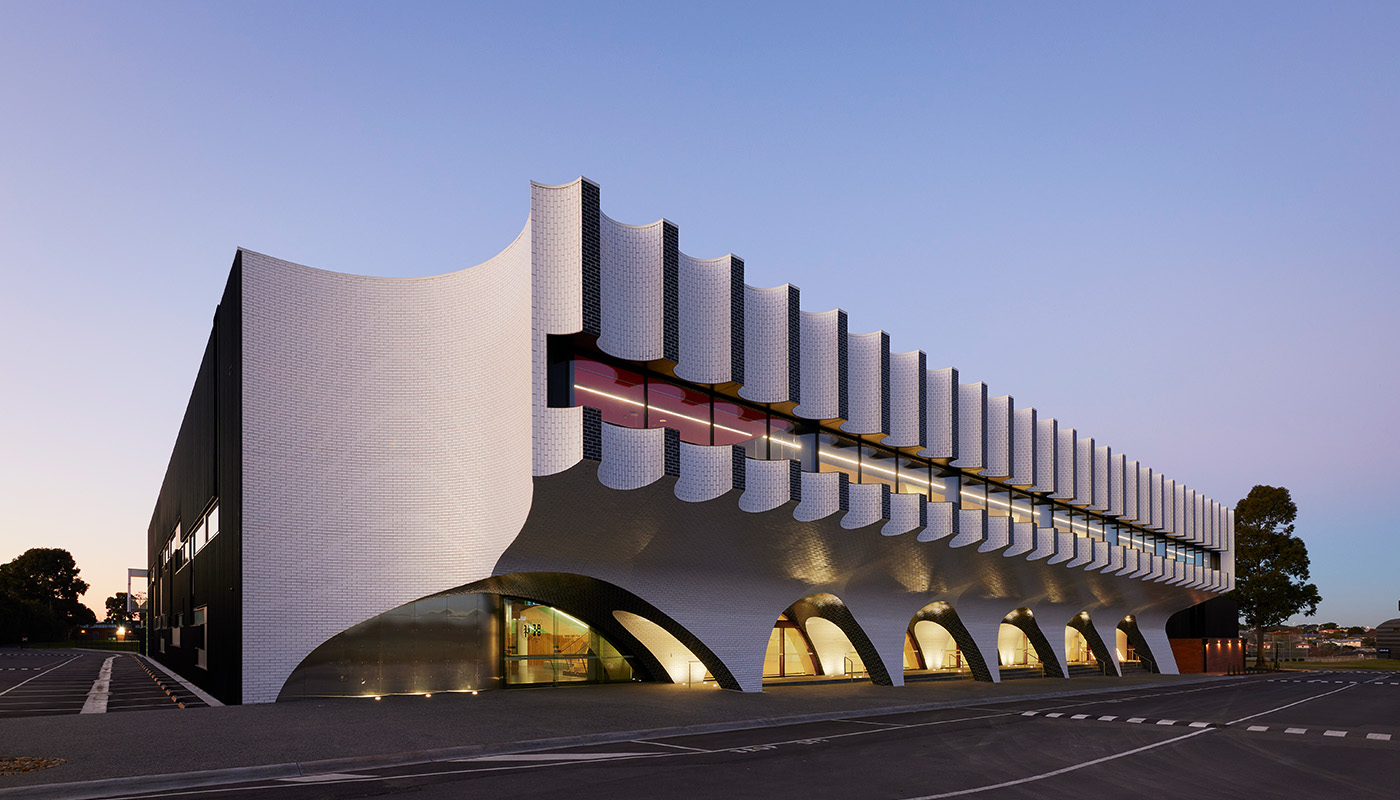
The end result of the Penleigh & Essendon Grammar School Gym and the recognition by Master Builders Victoria is a true testament to the hard work and efforts of our project team, stakeholders, and subcontractors who together managed to bring a world-class masterpiece of architecture to life.
You can see more of the project here.
Images: Tom Roe & Master Builders Victoria



