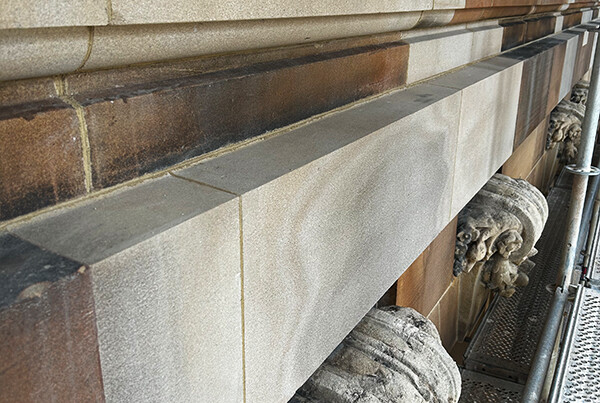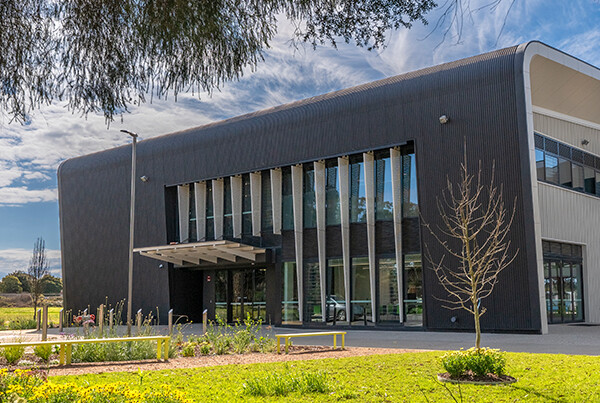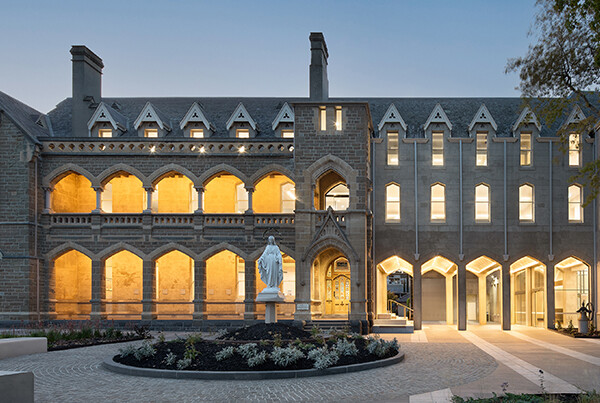01/05/2023
The first of our nominations for this year’s Master Builders Victoria Excellence In Construction Awards, we invite you to take a peek behind the scenes at this impressive new addition to our education and heritage portfolio.
The Star of the Sea College Heritage Wing is the first project to be completed as part of the new Master Plan to redevelop the Brighton campus to meet future demand and growth. In order to facilitate an east-west circulation route across the campus, the project focused on constructing a new portico at ground level by removing a section of the 1930s building which had previously connected two older structures.
Much of the scope involved in the project was working in and around the existing 1930s building structure, which required extensive coordination and forward-thinking.
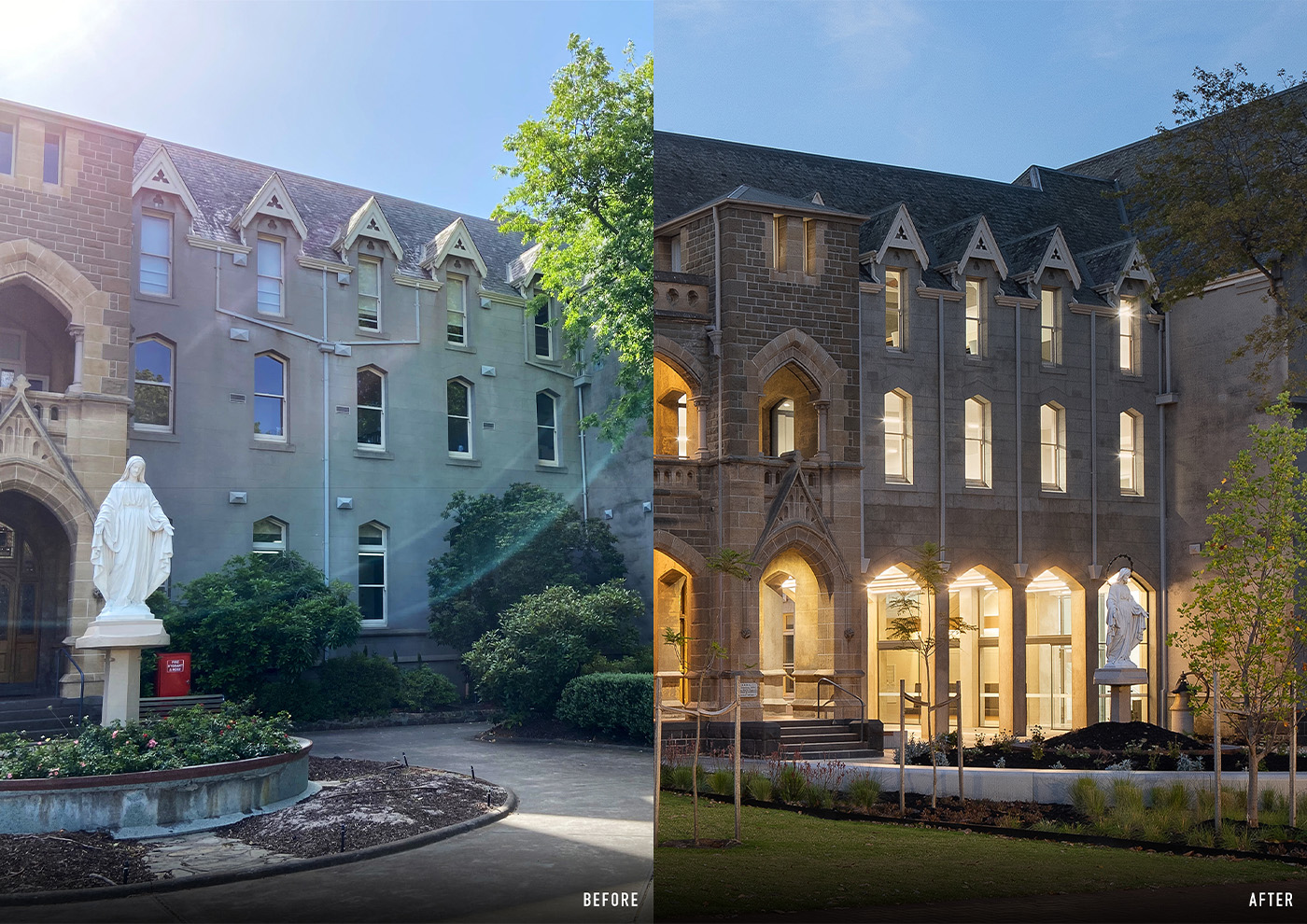
Before commencing on-site, our team conducted comprehensive investigations to better understand the existing building structure and to develop a staged construction program to ensure achievable milestones. An incredibly technical feat, the creation of the portico was required to be completed across four stages.
First, we began with demolition works and structural alterations to levels 1 and 2 above the portico; then strengthening the existing footings; demolition works and the construction of concrete archways to the west façade; and finally, demolition works and the construction of concrete archways to the eastern façade. This was all achieved through the use of a temporary double needle and propping system, designed to support two storeys of 540mm deep brick façade in addition to the existing timber floor structures.
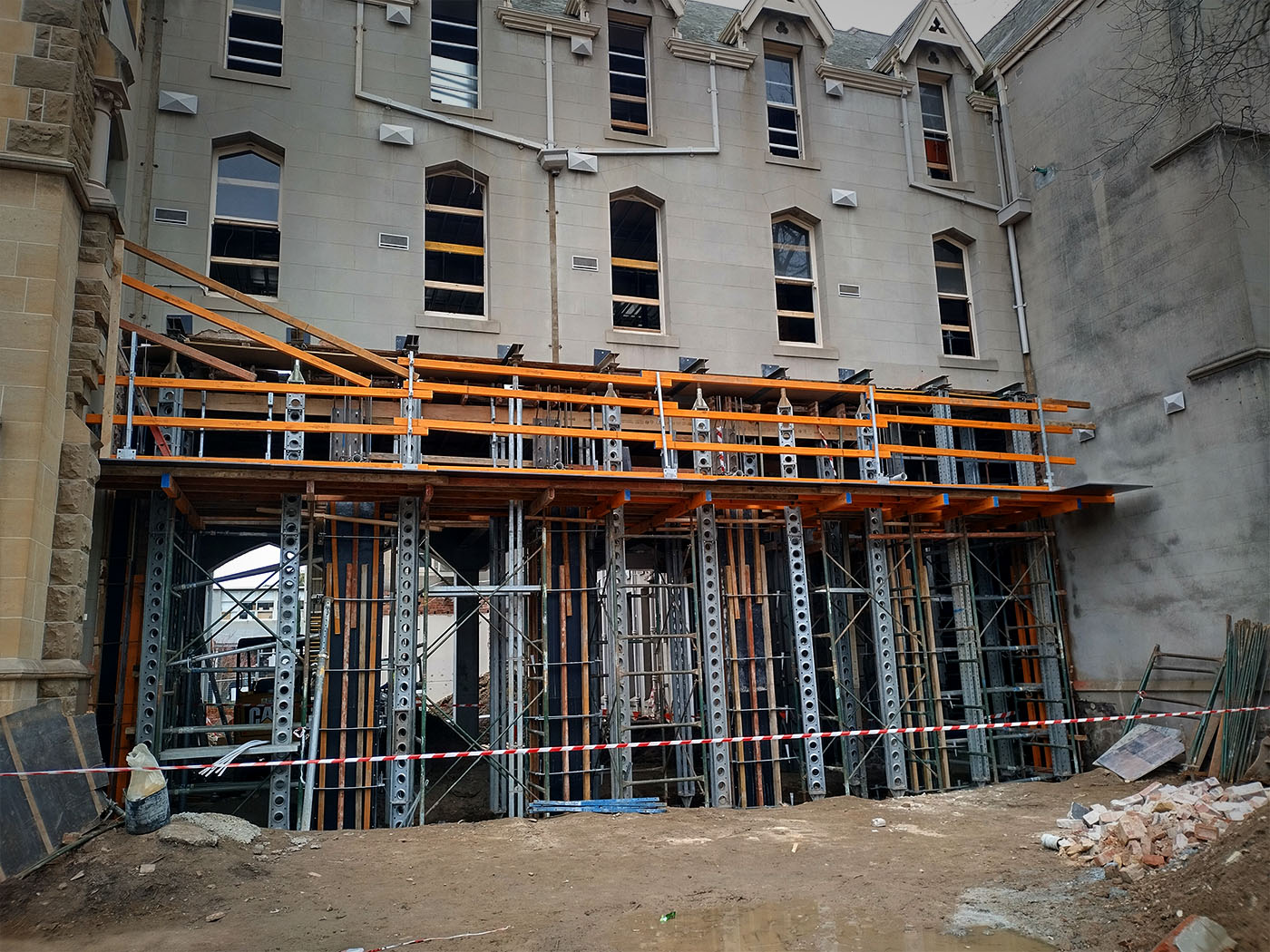
Demolition works not only involved the portico opening, but the removal of several internal load-bearing masonry walls in the heritage building to create open learning spaces, staff offices and corridors. Timber-framed and concrete floor structures required multi-level propping and bracing in order to install structural steel beams and columns, or in some cases, reinstate and strengthen the existing masonry walls.
Over 50 tonnes of structural steel members were installed over the three-storey building, which required careful consideration of demolition sequencing, materials handling, and installation methodologies, including connections into the existing structure.
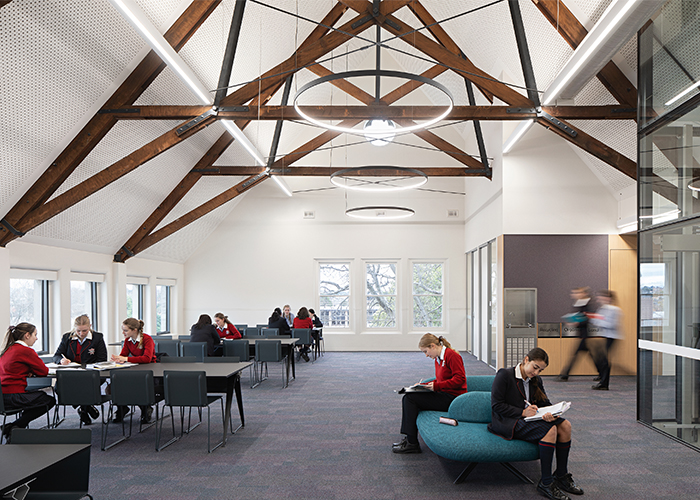
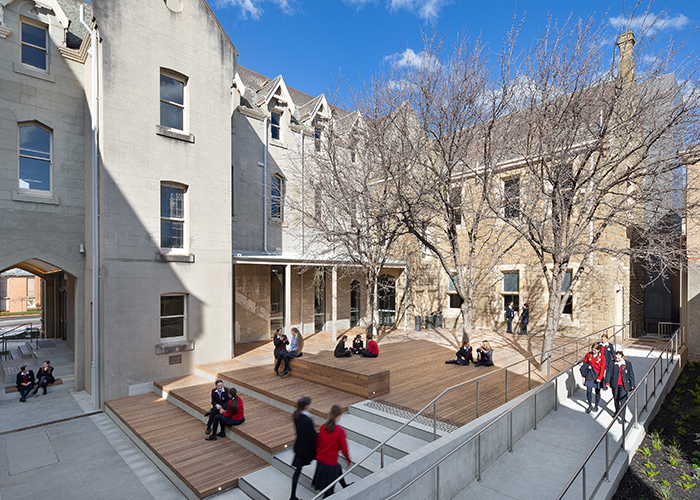
In the heart of the Learning Hub, a sleek glazed lift shaft was meticulously constructed to provide vertical transport between the ground floor and the second floor of the building. In order to build this new element, precise penetrations were made through the timber flooring, bolstering the existing floor framework in the process. Moreover, the current building fabric was cleverly employed to establish a robust structure capable of supporting the lift shaft.
Quietly tucked away at the south end of the Heritage Wing, a three-storey Circulation Hub was also seamlessly attached to the existing building. This remarkable addition features traditional concrete construction techniques, suspended concrete slabs, innovative AFS wall panels, blockwork masonry, and an energy-efficient U-Channel Glass glazing system.
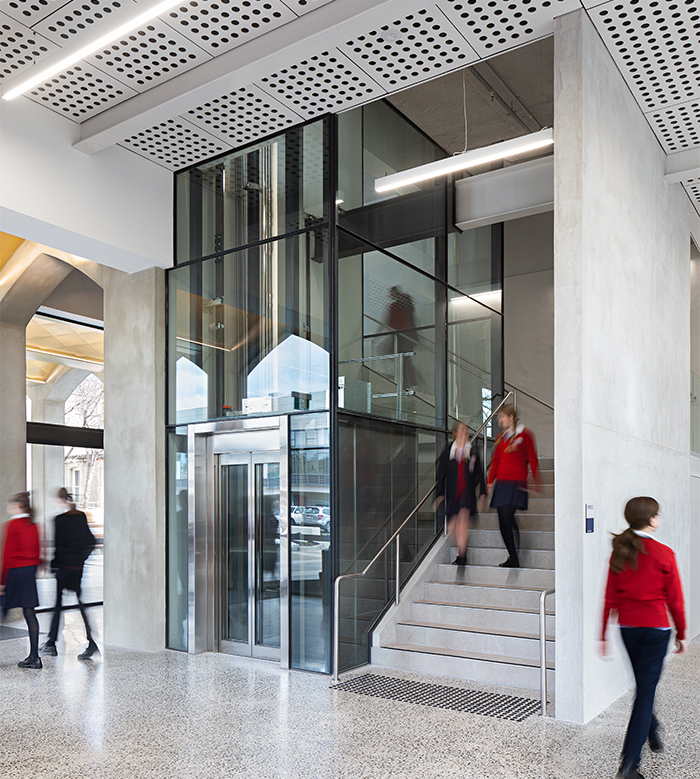
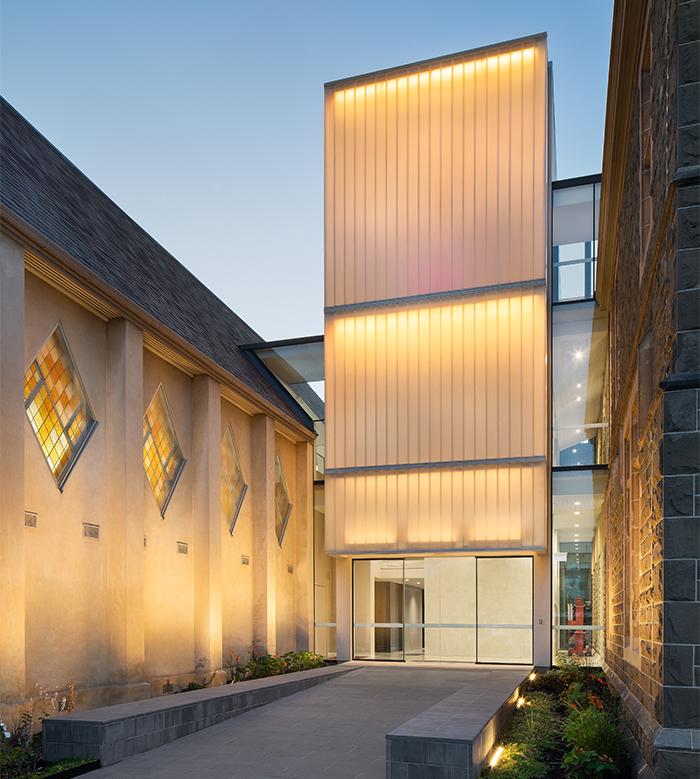
Inside the refurbished Heritage Wing, light-filled spaces promote student interaction. The project strengthened and revitalized the existing structure while enhancing key elements such as timber trusses, stone facades, and a staircase. Levels 1 and 2 feature open learning areas, staff offices, and a tiered lecture theatre. Senior students have access to a café-style kitchen area, and staff can enjoy a new kitchen and dining room with commercial facilities for major events.
In addition to convenient stair access at the south end of the building, the Circulation Hub is comprised of bathroom amenities, a student “Sanctuary” for quiet reflection and prayer, and the Lantern Room on level 2 which provides a stunning internal glimpse of the bespoke glazing system.
Perhaps the most stunning new element of the Heritage Wing is the golden shingle soffit to the portico. An architectural standout, the shingles were imported from Europe and manufactured to a custom size to suit the existing structure. What truly makes this feature distinct is the LED strip lighting and wall-wash lights that have been strategically installed, majestically illuminating the portico as evening falls.
“It is now nine months since our prized Heritage Building was handed back, after being fully restored and completely transformed by McCorkell Constructions. The complex demolition and construction of the portico is a standout feature that now provides much needed egress across our western wing. Like many building constructions undertaken during the difficult and challenging COVID‐19 pandemic, your on-site team were nothing short of fully committed and professional. We continue to invite current parents, past pupils and potential new families to our school and showcase this magnificent building, proudly to all.”
Brendan LynchBusiness Manager, Star of the Sea College
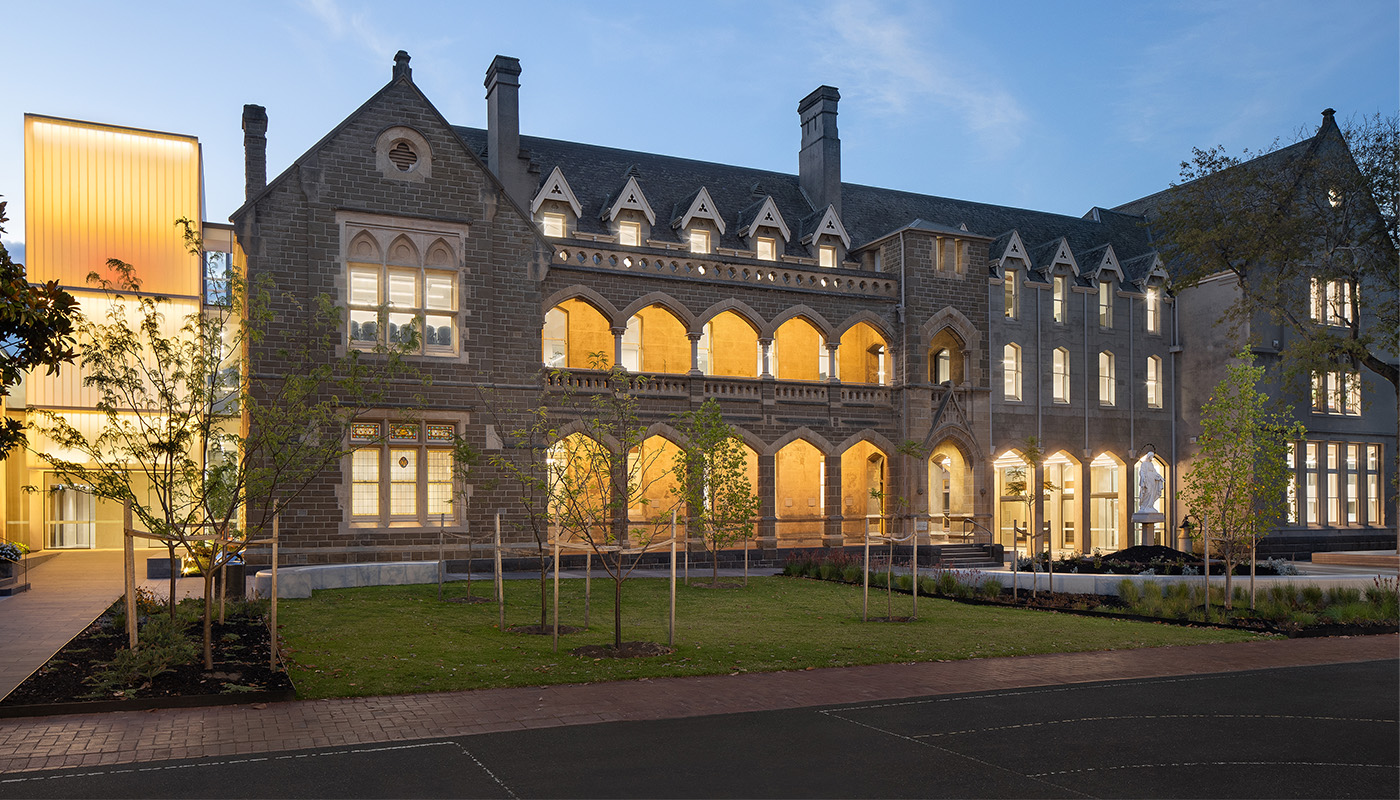
Though we faced numerous obstacles throughout this project, we couldn’t be more overjoyed with the end result and the pride it brings the school. Star of the Sea College’s new Heritage Wing honours the essence of the former convent and introduces modern, open learning spaces to enhance student well-being and education.
You can see more of the project here.
Images: Emily Bartlett



