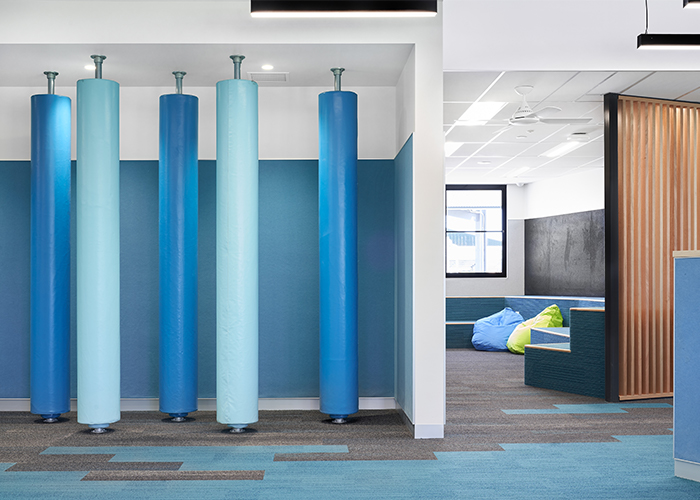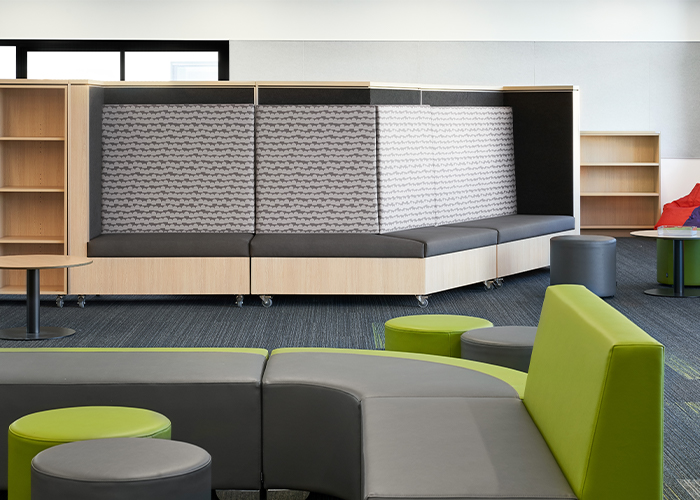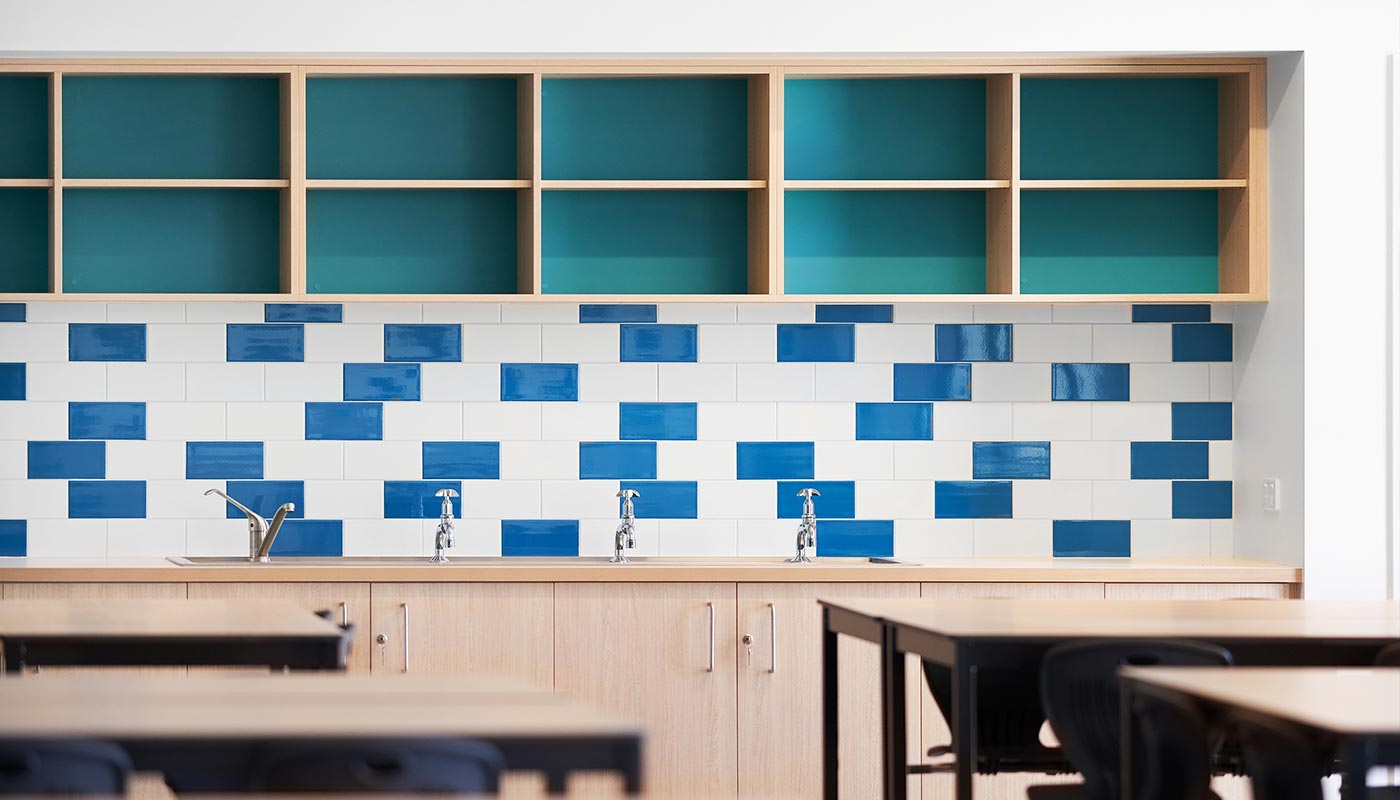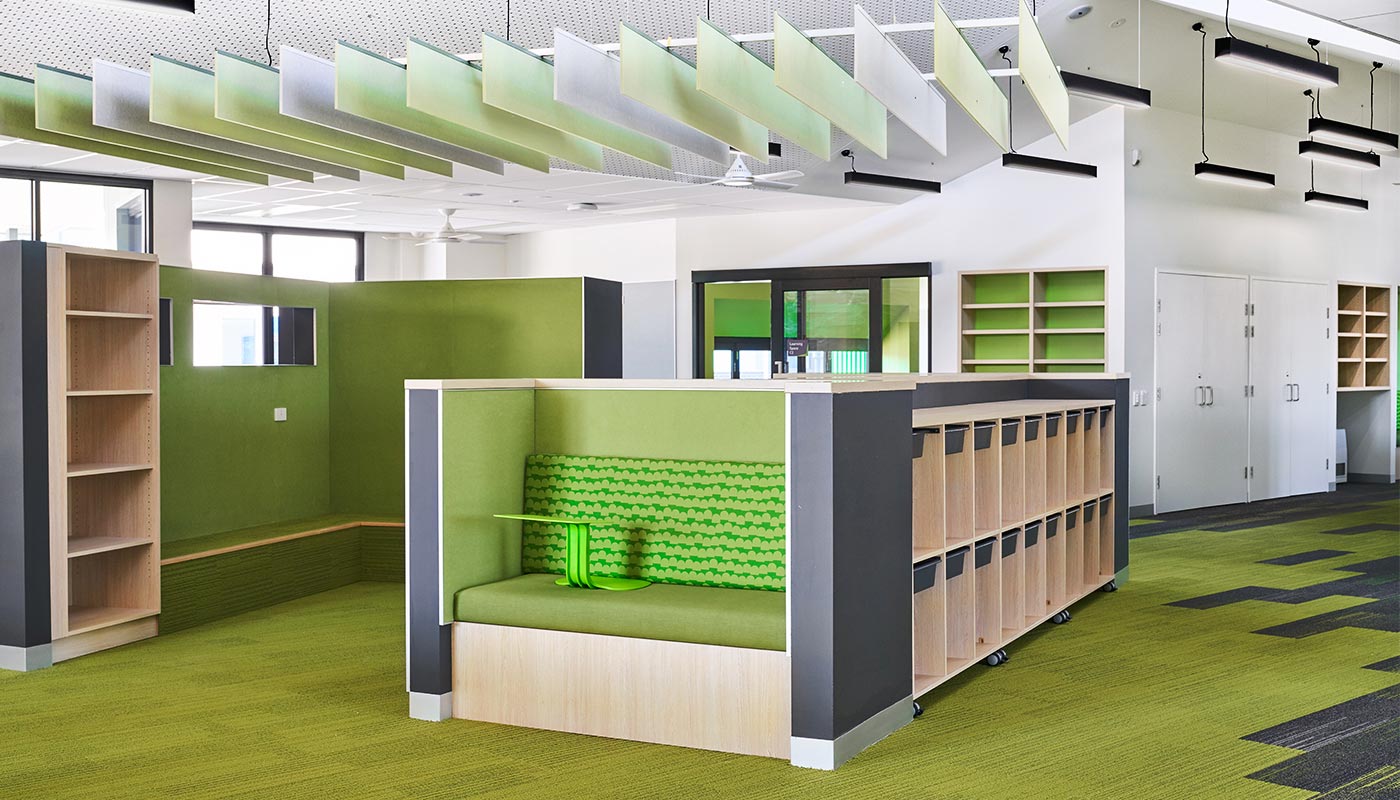Keelonith Primary School
Location
Greenvale, VIC
Client
Victorian School Building Authority
Superintendent
Johnstaff
Architect
Billard Leece Partnership
Contract Type
Design & Construct
$21.5m
Project value
10
Months to build
2020
Completed
PROJECT HIGHLIGHTS
- Design & Construct
- Extensive Landscaping
- Accelerated Construction Program
- Multiple Work Faces
- Early Completion
With its name derived from the Woi-wurrung language, as spoken by the Wurundjeri people, Keelonith means to ‘hear and understand’. This brand new school built for the local community is a supported inclusion school which means that the facilities have been designed and built to support a higher number of students with a disability than a typical mainstream school. Included in the design are facilities that provide additional support so that all students have access to the same learning and play spaces.
Located in Greenvale, the new school includes an administration building, two open-plan learning centres, and a PAPE building complete with a double-height basketball court and gym. Externally, the students can enjoy a large sports oval, plenty of play equipment, and an abundance of landscaped spaces to socialise.
Additional facilities to support students with different abilities include sensory spaces, accessible toilets and showers, fixed hoists in the first aid room, and a fitness room for therapeutic use.
Our project team worked under an accelerated construction program and delivered the entire school in just 10 months, 35 working days ahead of contract – a fantastic result for the VSBA, with plenty of time to spare before the 2021 school year.





