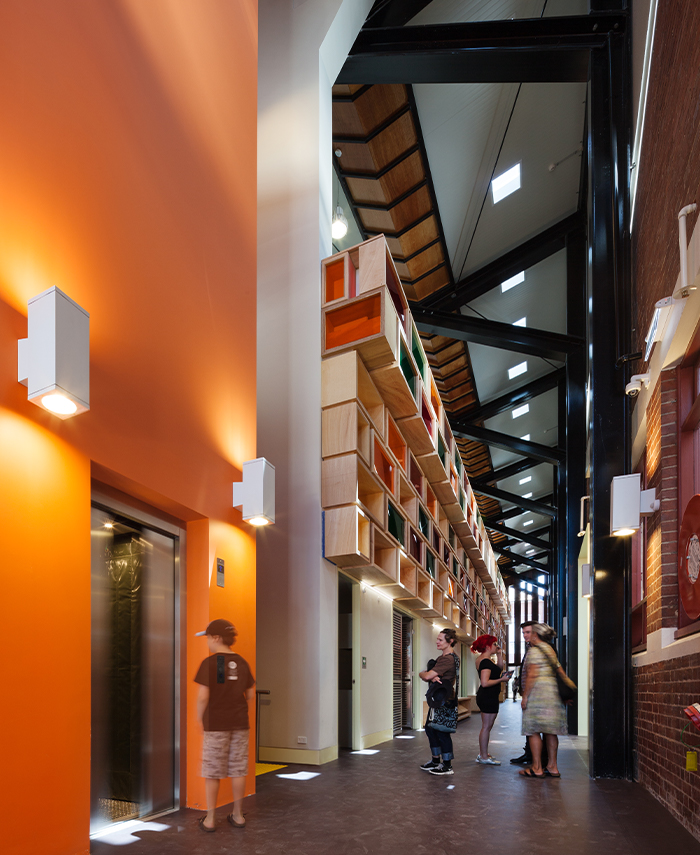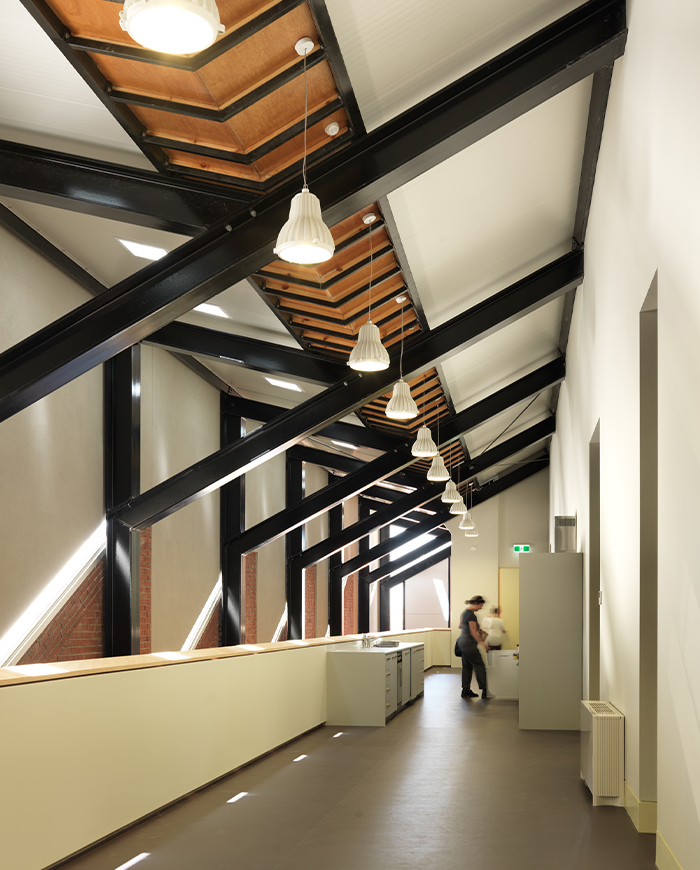Circus Oz Arts Facility
Location
Collingwood, VIC
Client
Arts Victoria
Superintendent
Lovell Chen
Architect
Lovell Chen
Contract Type
Construct Only
$11.5m
Project value
13
Months to build
2013
Completed
PROJECT HIGHLIGHTS
- Restrictive Site Access
- Existing Structure Works
- Remediation & Conservation Works
- Hazardous Materials Removal
- Specialist Rehearsal Facilities
A portion of the Old Collingwood TAFE site at 35 Johnston Street Collingwood was developed as a state-owned arts facility, purpose-built to accommodate Circus Oz. Built over two levels, the facility includes multipurpose training and rehearsal areas, an in-floor 30,000 litre foam pit, specialised music rehearsal areas, offices and meeting spaces, costume and props development workshops, a green room and amenities. Car parking and civil works also formed a significant portion of the contract.
Concerns with the structural integrity of the building required remediation works and the integration of new structural elements. Externally, the existing building was that of a dilapidated and very much abandoned building which had to be re-roofed in order to achieve water tightness.
A notable challenge for this project came in the form of pigeons. As the site had been abandoned for some time, this initially involved the removal of hazardous material in the form of excrement and carcasses. Later, and throughout the project, the challenge was to keep the pigeons at bay and minimise the amount of excrement on site. This was no small feat and reminded us that despite being surrounded by technology, sometimes old fashioned devices serve us best. In this case, butterfly nets.
Works were completed ahead of schedule and the client was able to move in early, prior to the commencement of 2014 classes and programs.


