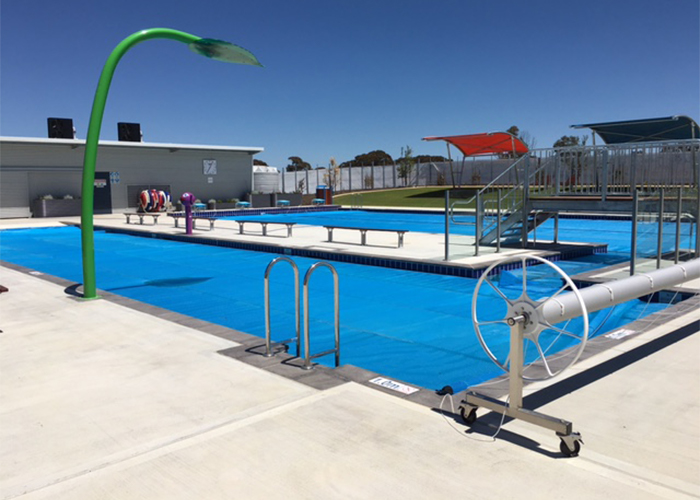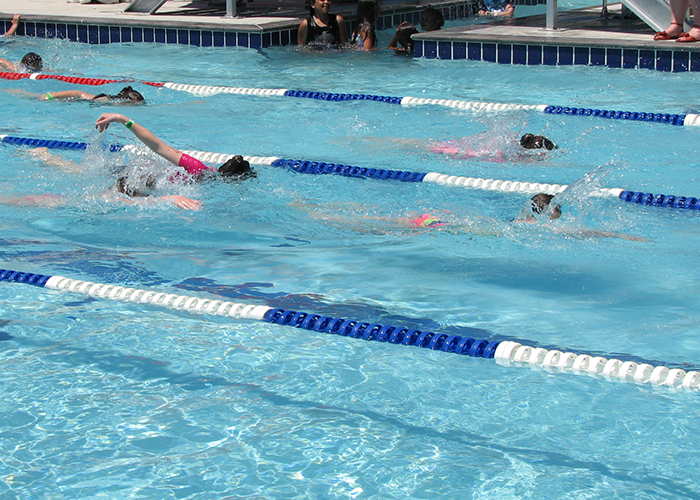Gnowangerup Swimming Pool
Location
Gnowangerup, WA
Client
Shire of Gnowangerup
Superintendent
CCS Strategic
Architect
D&C/MPS Architects
Contract Type
Design & Construct
$2.2m
Project value
9
Months to build
2016
Completed
PROJECT HIGHLIGHTS
- Design & Construct
- Environmentally Sustainable Design
- Specialist Aquatic Trades
- Ground Remediation
- Economic Contribution to the Region
Gnowangerup Pool was a design and construct project developed in conjunction with the Shire of Gnowangerup. The extent of the works involved the construction of a 25m x 10m (1.8m to 1.2m deep) lap pool and 22.5m x 8m leisure pool (1.0m to 0.0m) deep with a beach entry that was connected to the main pool by a 1.5m swim thru channel to facilitate disabled access. The works also incorporated a filtration plantroom, storerooms, office, external UAT shower and change room facilities, perimeter fencing, concourse paving, carpark and an access road.
The site was located adjacent to the existing community sports facility which provided excellent access and laydown area. The ground conditions, being medium reactive clay soils, provided some challenges in relation to stabilisation of the sub soil system. In conjunction with our Civil, Structural and Geotechnical consultant team, we formulated a solution on two fronts. Firstly, we installed an extensive subsoil drainage system at the base of the structure to remove any excess water from the site. We then enveloped the site with a membrane to act as a clay-lock system to control variation in moisture and negate the reactivity of the sub soil.
Where possible, all trades were sourced locally and all materials ordered early into the project to avoid any delays. While the broad design was encompassed in the design brief, the Community Pool Action Group were involved from the outset and a number of changes were put forward for discussion and pricing and ultimately accommodated into the final design. The addition of water features, provision for future shade structures and bridge and the addition of fixed jarrah bench seating all complemented the completed project.


