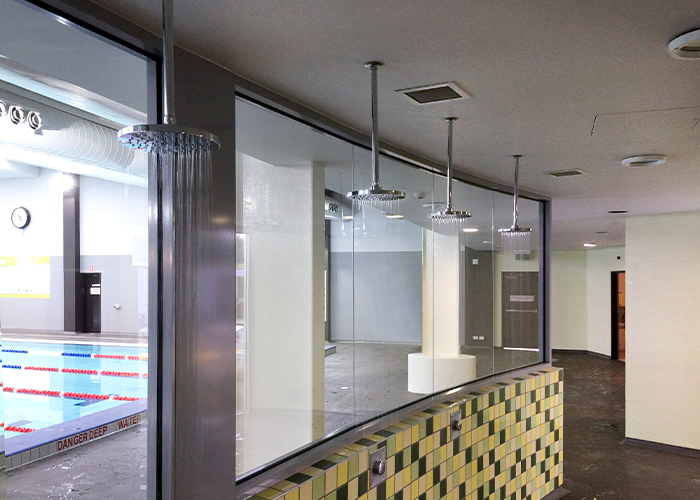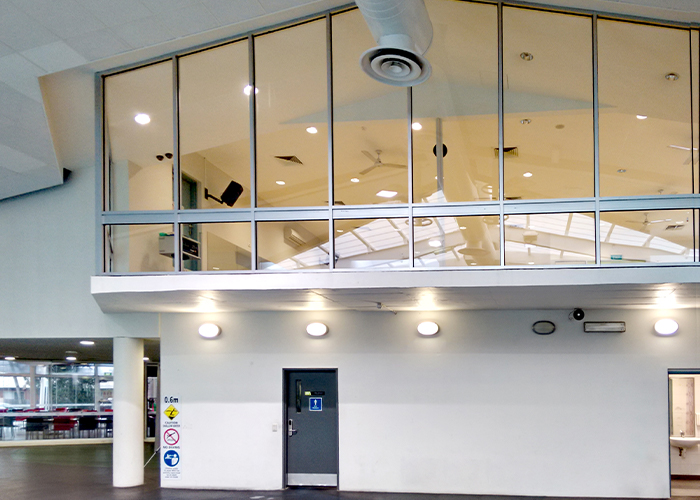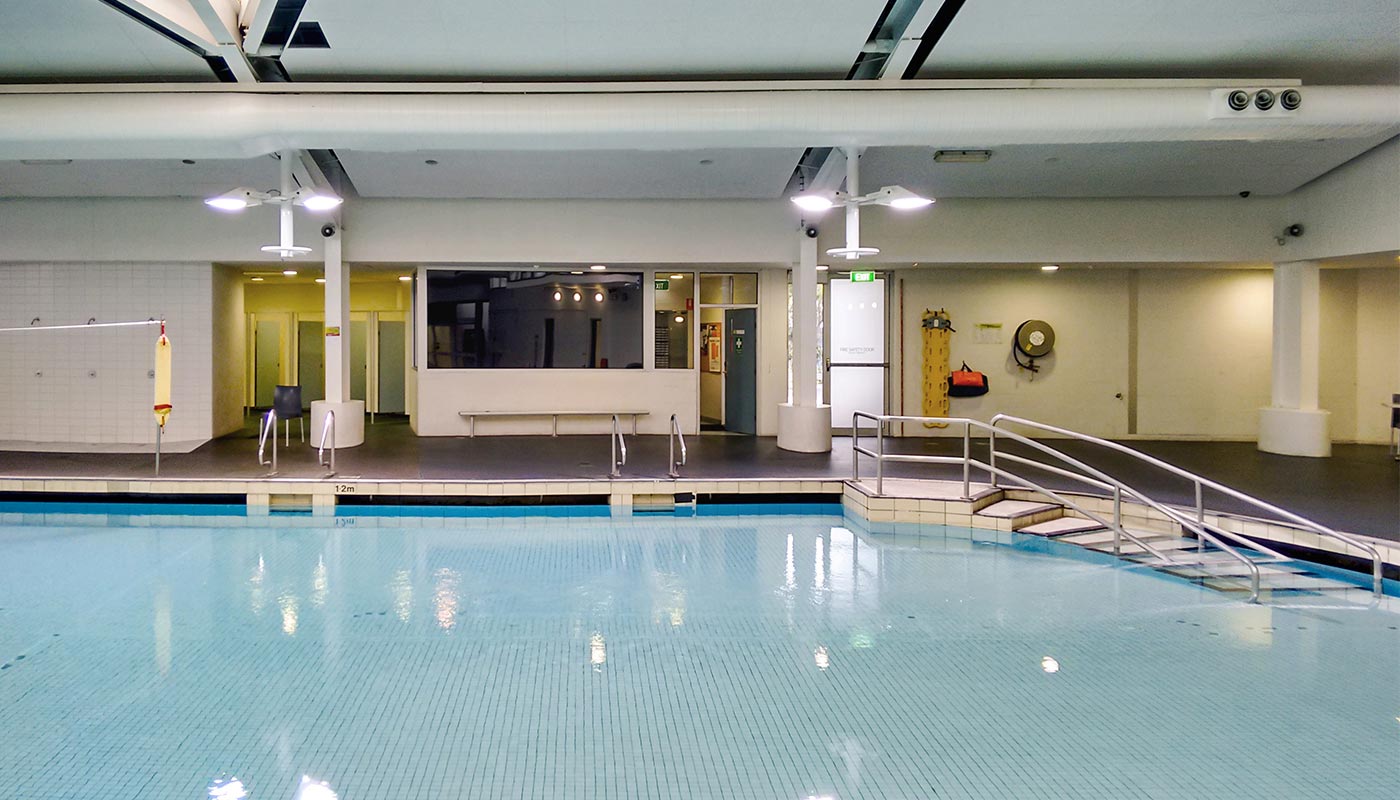Ascot Vale Leisure Centre
Location
Ascot Vale, VIC
Client
Moonee Valley City Council
Superintendent
Mantric Architecture
Architect
Mantric Architecture
Contract Type
Construct Only
$4.3m
Project value
16
Months to build
2016
Completed
PROJECT HIGHLIGHTS
- Live Operating Environment
- Restrictive Site Access
- Existing Structure Works
- Upgrades to Existing Services
- Specialist Aquatic Trades and Project Elements
As a result of much research and investigation work, Ascot Vale Leisure Centre was identified as needing a major upgrade to the existing 25m pool and the addition of a dedicated leisure water zone.
The works in this project consisted of partially demolishing the existing 25m pool and rebuilding with additional lanes; the construction of a new leisure area with water play equipment; and major upgrade works to the HVAC system including new units, ductwork, and a new building management system for the centre. Concourse finishes and bathroom areas were also refurbished as part of the project.
What initially seemed a simple project to the client, became highly complex due to the limited access into the existing pool hall and the necessity to maintain continual operations in all other areas – including the adjacent warm water and learn to swim pools. Another major challenge was dealing with the latent conditions associated with the existing pool shell – various methods had to be utilised to repair the old weakened concrete.



