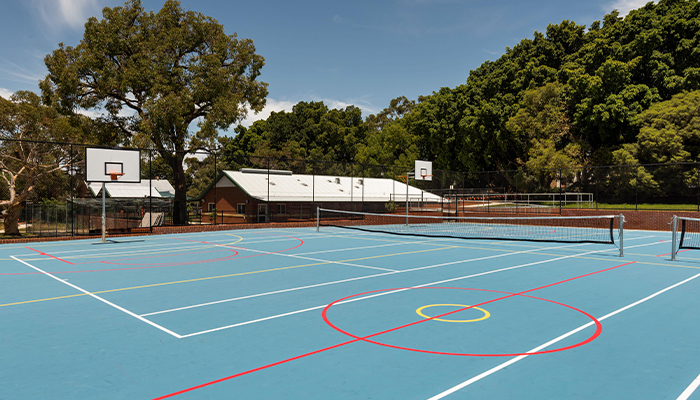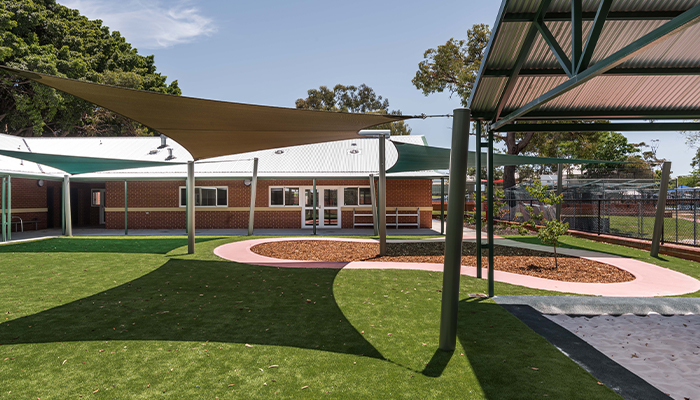Subiaco P.S. Early Learning Centre
Location
Subiaco, WA
Client
Dept. of Finance/Dept. of Education
Superintendent
Parry & Whyte Architects
Architect
Parry & Whyte Architects
Contract Type
Construct Only
$2.3m
Project value
9
Months to build
2017
Completed
PROJECT HIGHLIGHTS
- Restrictive Site Access
- Live Operating Environment
- Student Interface
- Nature Playspaces
- Close Proximity to Surrounding Residents
The works comprised the construction of a new four classroom early childhood teaching block, new hardcourts, and external works within an operational school.
The facebrick walls and Colorbond roof made up the external finishes, plasterboard ceilings and partitions, and carpet and vinyl made up the majority of internal finishes.
A concrete slab and steel roof frame made up the structure and the external works comprised synthetic turf with landscaping, play area, sandpit and tennis/basketball courts.
Part of the works involved running electrical cables from an upgraded distribution board on the opposite side of the school, which required trenching through the middle of the school, through the oval and existing brick-paved footpaths. This presented a number of construction challenges including the sequencing and programming of works to ensure these works would be undertaken during school holidays.


