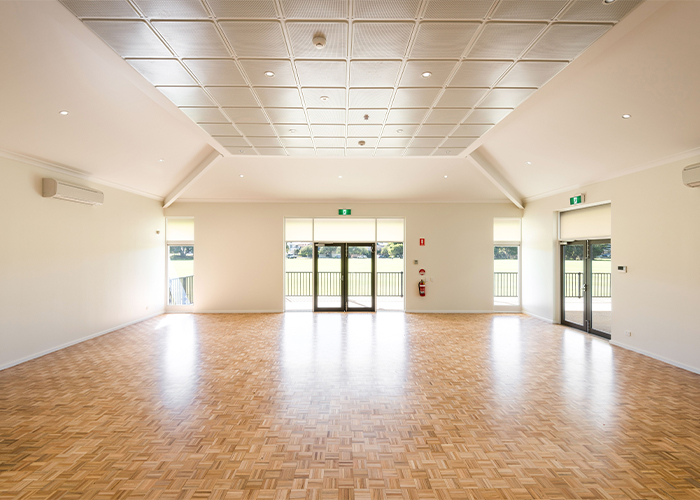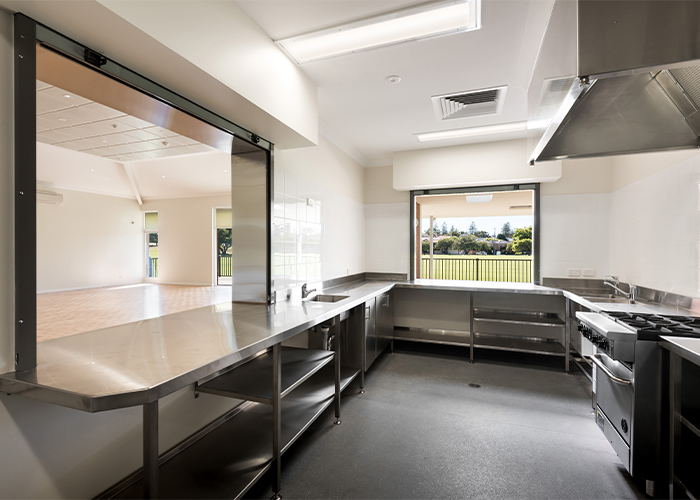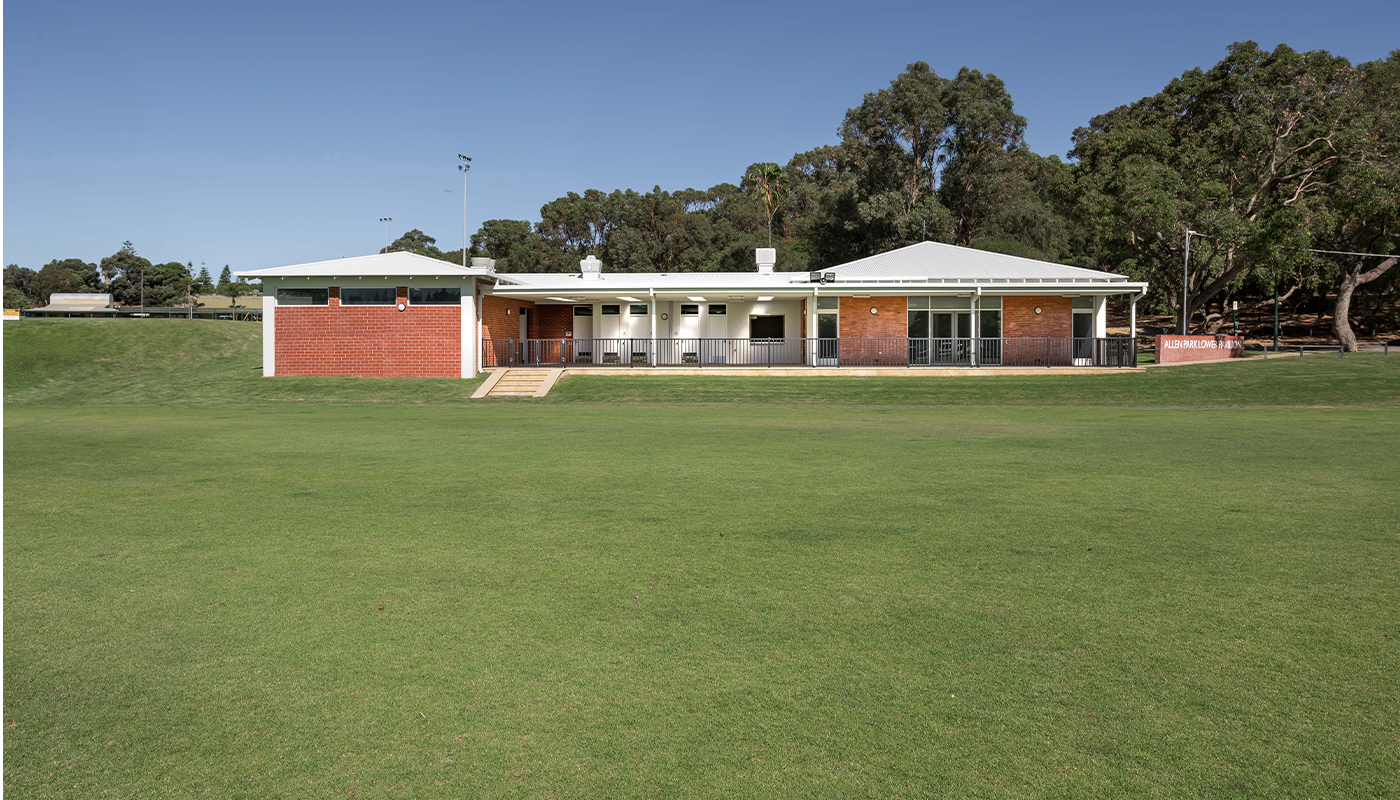Allen Park Pavilion
Location
Swanbourne, WA
Client
City of Nedlands
Superintendent
City of Nedlands
Architect
Holton Conner
Contract Type
Construct Only
$1.4m
Project value
8
Months to build
2016
Completed
PROJECT HIGHLIGHTS
- Existing Structure Works
- Public Interface
- Commercial Kitchen & Bar
- Close Proximity to Surrounding Residents
The Works comprised the upgrade and refurbishments of a sports pavilion inclusive of change room facilities including the removal of asbestos-containing-materials, extension and refurbishment of existing change rooms, kitchen/kiosk, hall and store rooms, retaining walls, external paving and some landscaping/turf replacement.
Some of the key project challenges and outcomes included: Demolition of the existing structure – This involved developing a methodology and design for temporary propping of load bearing elements; Integrating the existing timber roof structure framework to the new roof. The detail for this integration was developed through coordination meetings with the relevant trades and submission of shop drawings for engineering approval; Protection of existing timber parquetry with a breathable floor protection material to ensure that the parquetry did not warp due to any trapped moisture whilst maintaining the integrity of the finish; Re-roofing during the winter months required the roof to be replaced in stages to maintain the water tightness of the building to protect the existing surfaces such as the parquetry.



