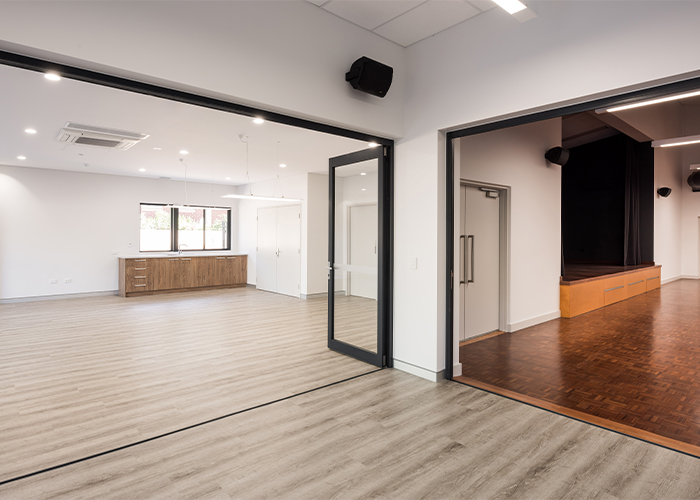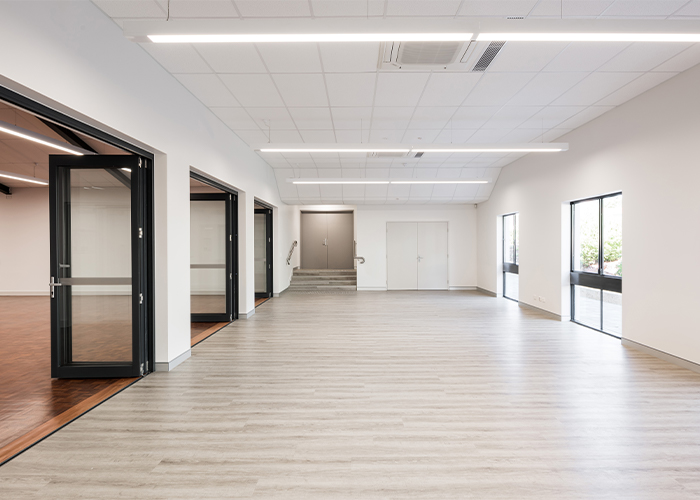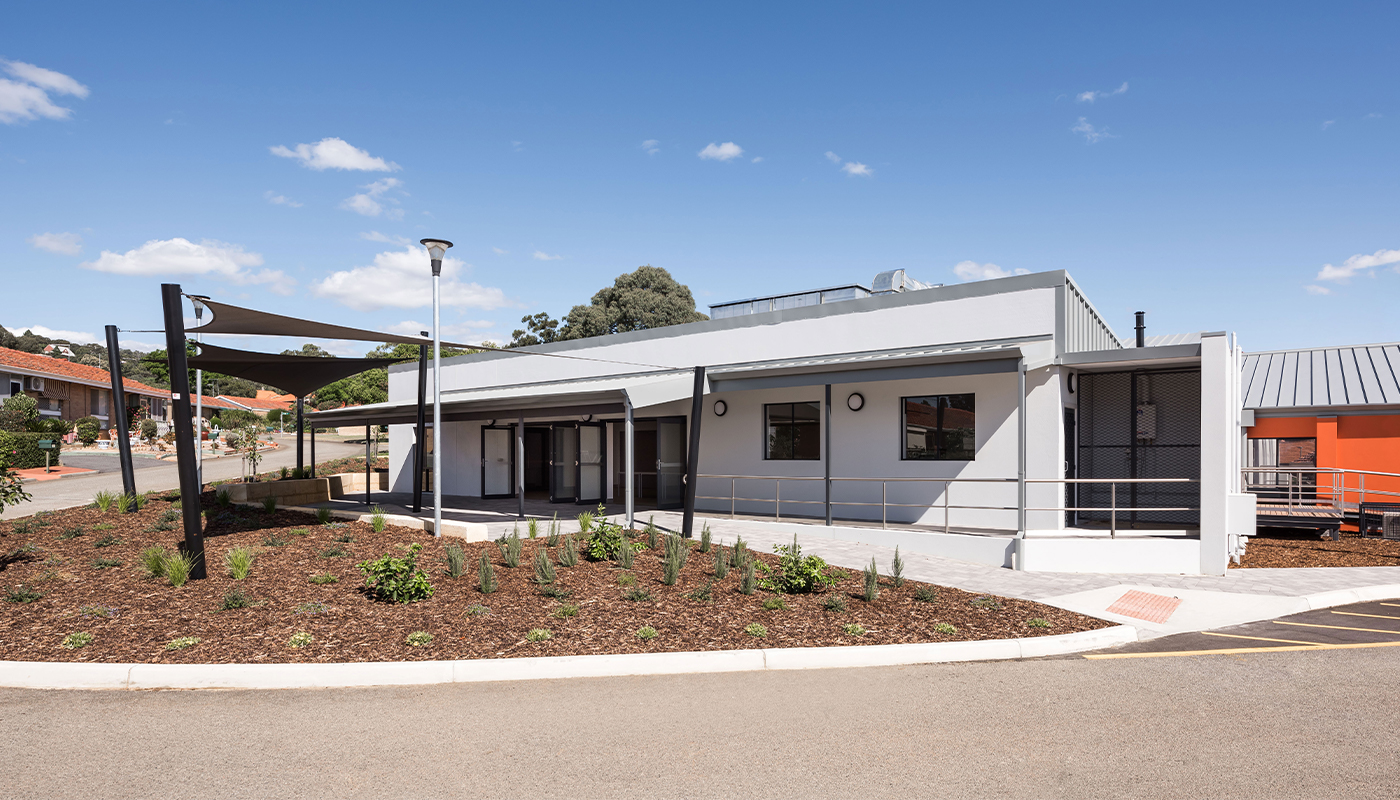Greendale Centre Refurbishment
Location
Greendale, WA
Client
City of Armadale
Superintendent
Bollig Design Group
Architect
Bollig Design Group
Contract Type
Construct Only
$1.9m
Project value
9
Months to build
2017
Completed
PROJECT HIGHLIGHTS
- Restrictive Site Access
- Live Operating Environment
- Existing Structure Works
- Commercial Kitchen
The scope included the demolition of internal load bearing structures and modification to the existing roof framing steel to accommodate the new design layout. Cutting out additional window and door openings, construction of new function rooms, offices, retail space, reception, commercial kitchen and amenities. The fitout included new ceilings, wall finishes, new service upgrades and roughin, new cabinetry and new wall, ceilings and floor finishes throughout.
A new roof cover was installed to replace the old dilapidated roof. This required repair works to the existing roof framework and the staging of the installation as the works were carried out through the winter months. Prior to commencing the demolition works, and as part of the site establishment, breathable floor protection was installed to protect existing timber parquetry flooring to the main hall that was to remain and a temporary propping design and methodology implemented to support the existing load bearing structure internally.
The building is situated within an operational retirement village site. McCorkell implemented a detailed Construction Management Plan incorporating, traffic management, noise and dust management, craneage and material storage in order to minimize disruption to the local community and amenity.



