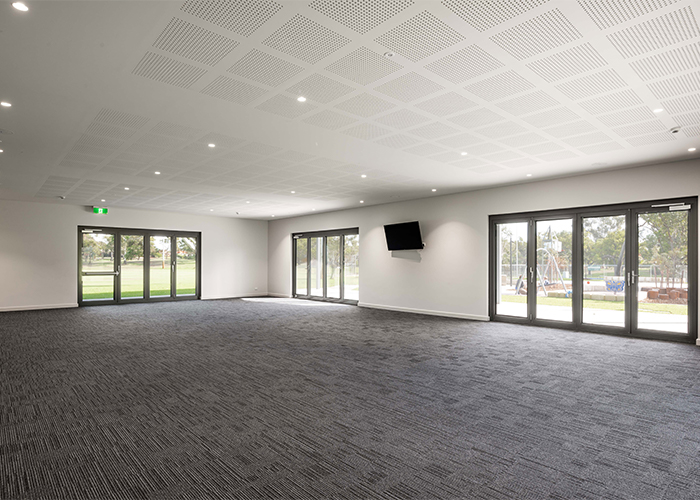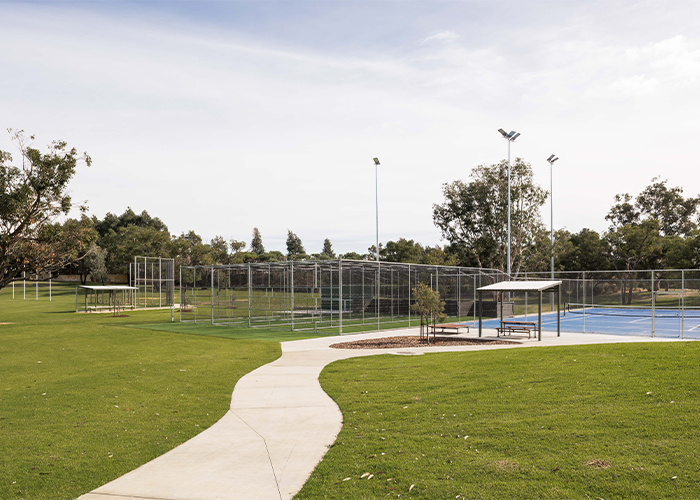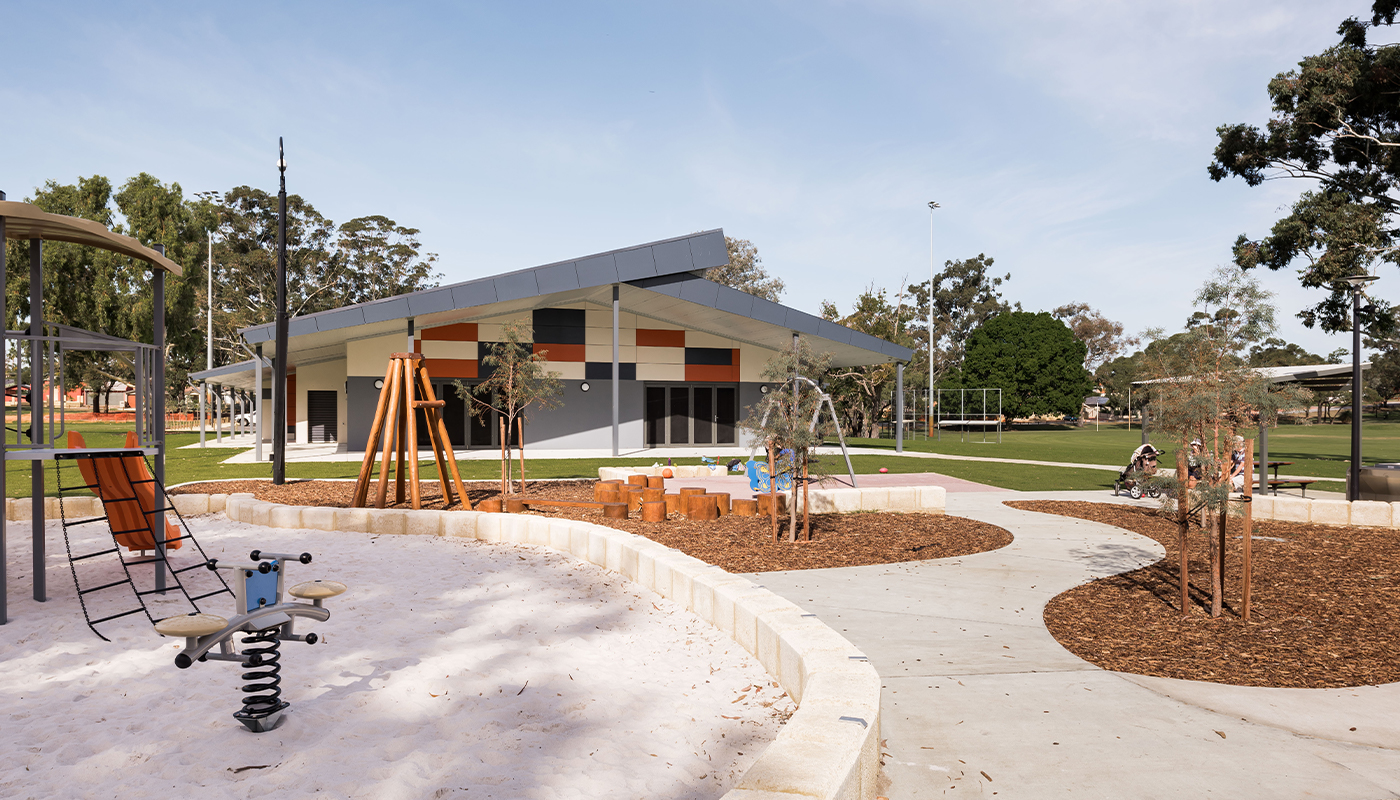Penistone Park Sporting Facility
Location
Warwick, WA
Client
City of Joondalup
Superintendent
Hodge Collard Preston Architects
Architect
Hodge Collard Preston Architects
Contract Type
Construct Only
$2.9m
Project value
10
Months to build
2018
Completed
PROJECT HIGHLIGHTS
- Staged Handover
- Sports Courts and Fencing
- Commercial Kitchen
The project comprised the construction of a new sporting and community facility containing a commercial kitchen, foyer area, meeting rooms, bar & kitchen, activity room and a function room and with a new carpark, outdoor play area, tennis courts, cricket nets and baseball pitches.
External finishes included a skillion roof arrangement, prefinished CFC lining, concrete verandah and walkways, and soft landscaped garden beds. Internal finishes comprised vinyl and carpet flooring feature ceilings, tiles to bathrooms and kitchen and an internal face brick feature wall.
The project presented an aggressive program to facilitate the sporting and user groups seasonal requirements. McCorkell Constructions WA achieved the contract program with a higher than usual resource input working on multiple fronts including the main building, playground and sporting infrastructure simultaneously.



