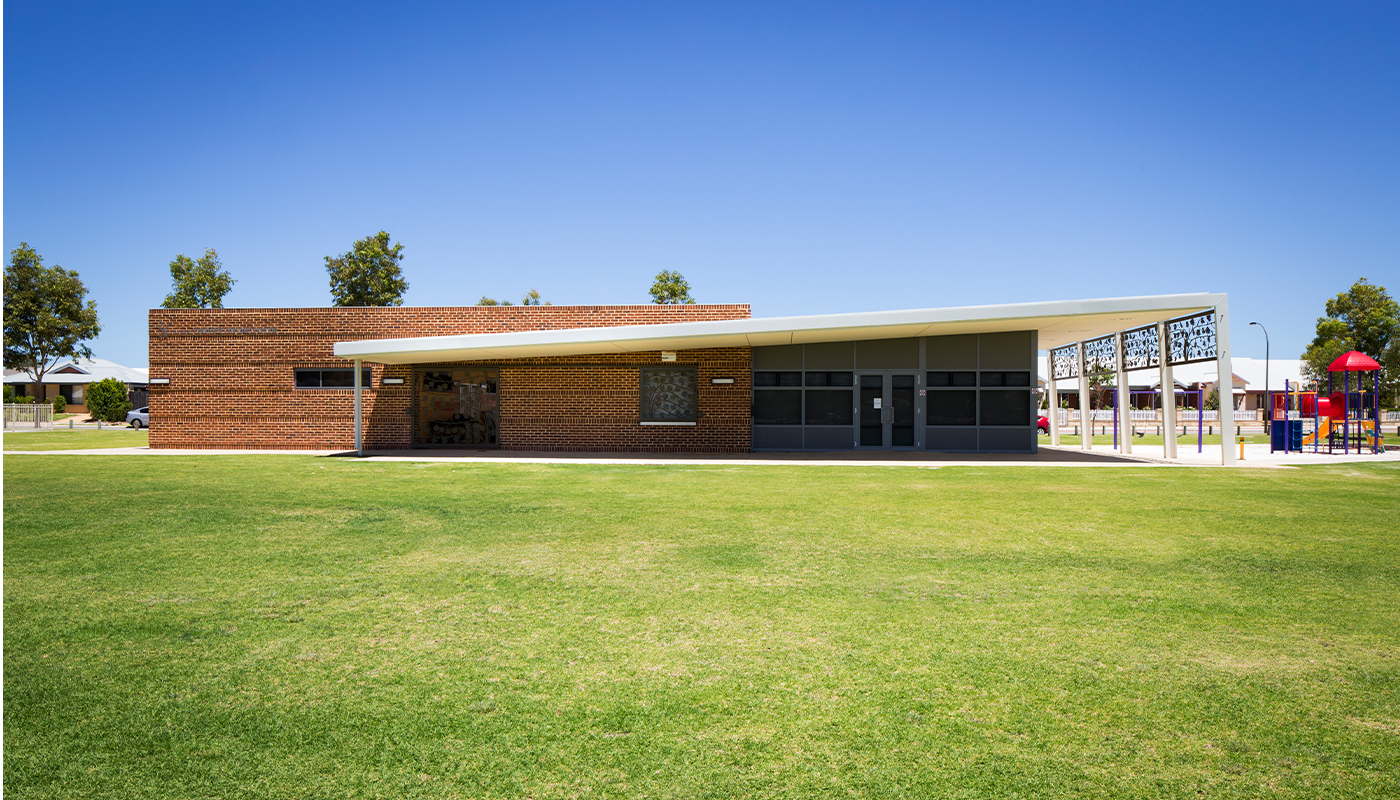Charlottes Vineyard Sporting Pavilion
Location
Ellenbrook, WA
Client
City of Swan
Superintendent
SITE Architecture
Architect
SITE Architecture
Contract Type
Construct Only
$1.4m
Project value
6
Months to build
2014
Completed
PROJECT HIGHLIGHTS
- Live Operating Environment
- Environmentally Sustainable Design
- Bespoke Feature Screens
- Public Interface
- Close Proximity to Surrounding Residents
- Commercial Kitchen Installation
The project involved the construction of a new community sports pavilion building within an existing sports oval in Ellenbrook WA.
The major components of construction included a concrete base structure with a cantilevered structural steel frame and roof, a combination of masonry with feature soldier bands and fibre cement cladding. Bespoke manufactured screens provided both sun shading and art installations.
The internal fitout includes a meeting room, change room facilities, kiosk, commercial kitchen and public bathroom amenities.

