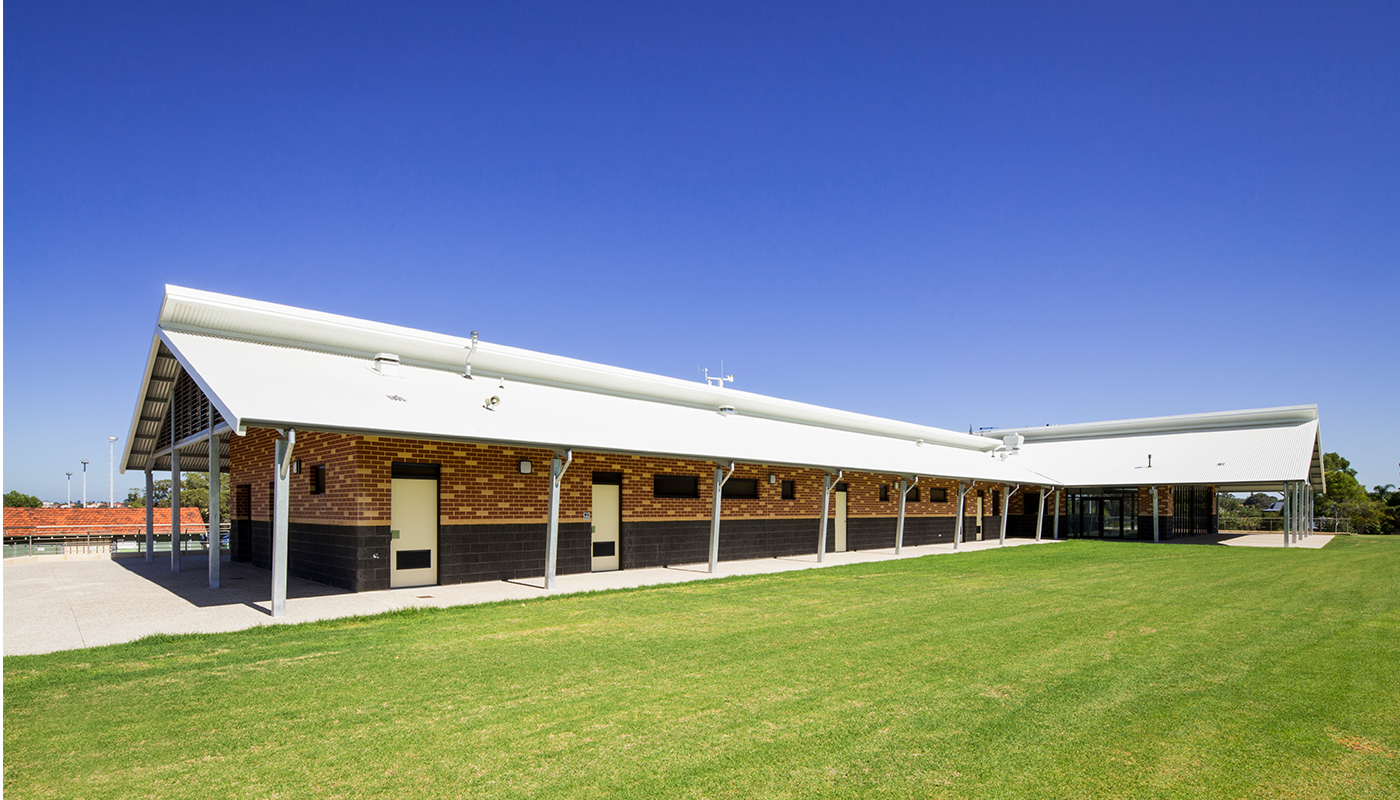Collegians Football Clubrooms
Location
Nedlands, WA
Client
City of Nedlands
Superintendent
Hodge Collard Preston Architects
Architect
Hodge Collard Preston Architects
Contract Type
Construct Only
$2.9m
Project value
10
Months to build
2015
Completed
PROJECT HIGHLIGHTS
- Environmentally Sustainable Design
- Feature Patterned Brickwork
- Public Interface
- Close Proximity to Surrounding Residents
- Commercial Kitchen & Bar Facilities
The function of the Collegians Football Clubrooms is to provide a contemporary and cost efficient facility for sporting teams and their respective spectators, as well as provide meeting facilities/services for community groups and general public. The construction scope included a concrete slab on ground and a structural steel and masonry envelope. The building achieved aesthetic appeal through the use of five different masonry brick types. The main function room/bar wing of the building revealed large gable end louvres to provide the mechanical plant and building with passive cooling and ventilation. External CFC soft lining with express joints and flush mount LED Lighting combined with the exposed aggregate concrete paving around the entire building to create a modern appeal. External works comprised large limestone retaining walls with perimeter stainless steel hand railing.
The key challenge associated with the constructions of the clubrooms was the masonry works which incorporated 5 different masonry brick types of differing colours, dimensions and layout, all laid in a pre-determined pattern. This was overcome through the procurement of experienced Sub-contractors and through our trade specific quality assurance management system.

