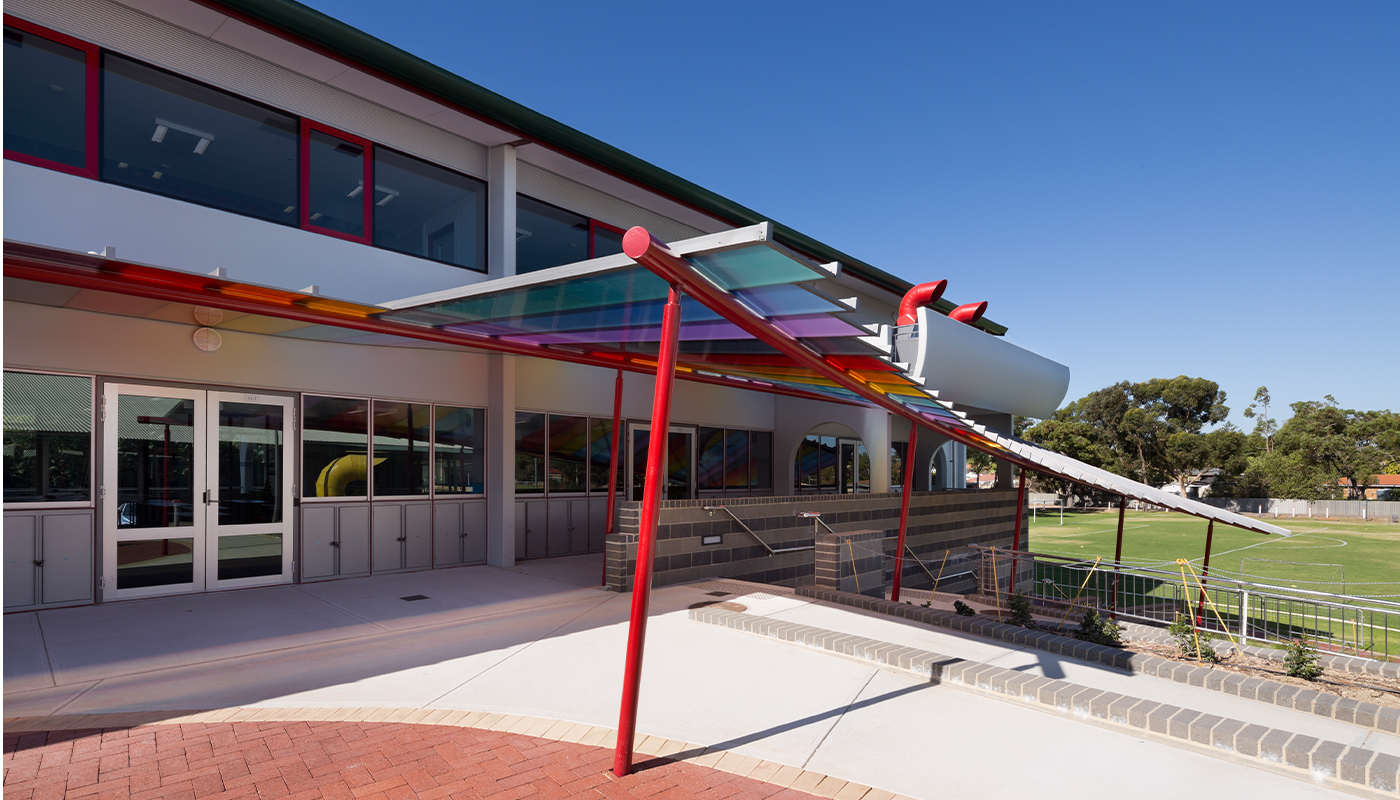Mercy College Teaching Facility
Location
Koondoola, WA
Client
Catholic Education of W.A.
Superintendent
Slavin Architects
Architect
Slavin Architects
Contract Type
Construct Only
$4.3m
Project value
10
Months to build
2015
Completed
PROJECT HIGHLIGHTS
- Restrictive Site Access
- Live Operating Environment
- Student Interface
- Disability Access Requirements
The core construction components included split level slabs on ground, banded blockwork & retaining walls at basement level with a full precast concrete wall system to the ground & first floor levels. The build also incorporated a new lift and hydraulic, electrical and mechanical services throughout.
The structure included a bubble deck suspended floor system with a structural steel frame supporting the colorbond roof. The building site was located within the middle of an operational school campus. There was high student and staff activity around the site compound throughout the day, along with traffic congestion during school drop-of and pick-uptimes.
Our site management plan included a detailed traffic management plan to address vehicle and personal movement, with special attention paid to key project milestones such as demolition works, concrete pours, craneage of structural steel and road / carpark works.
This traffic management plan mitigated congestion and delays, whilst simultaneously reducing the impact of construction works on the immediate stakeholders.

