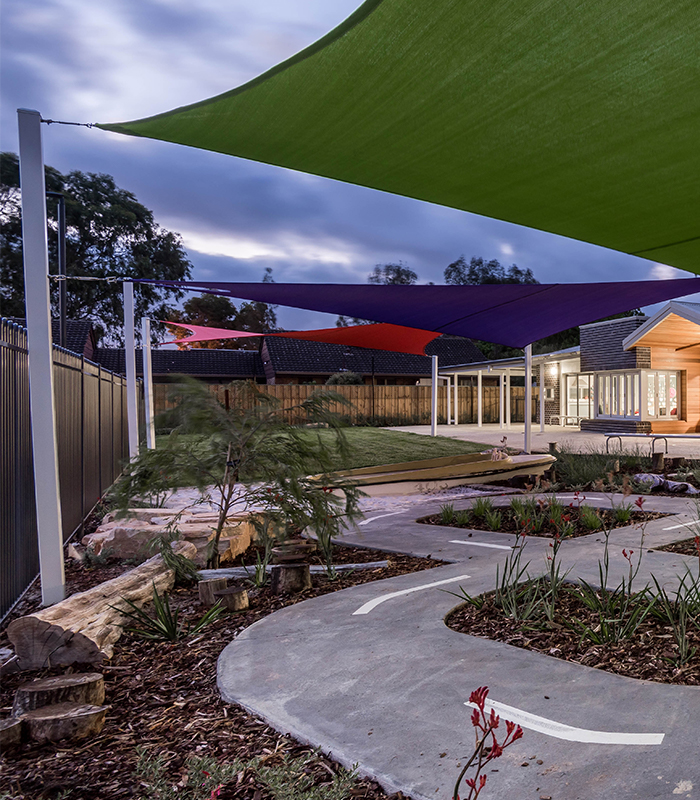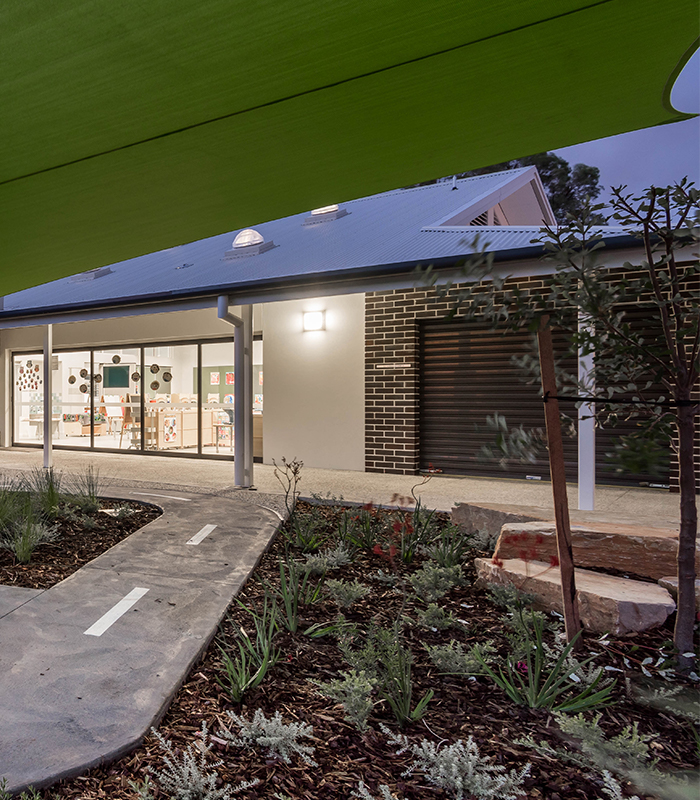Queen of Apostles Early Learning Centre
Location
Riverton, WA
Client
Catholic Education of WA
Superintendent
EIW Architects
Architect
EIW Architects
Contract Type
Construct Only
$2.9m
Project value
8
Months to build
2017
Completed
PROJECT HIGHLIGHTS
- Restrictive Site Access
- Live Operating Environment
- Staged Project Delivery
The contract scope included the construction of a new Early Learning Building and associated playscapes, an elevated veranda extension to an adjoining building and a new asphalt carpark.
The building structure was comprised of a structural steel portal frame, brick and metal stud veneer walls and internal stud partition walls. The internal finishes were typical of commercial building with vinyl floor finishes, tiled wet areas, and sealed concrete store rooms.
The project location contributed to a number of buildability challenges. This was due to the site being next door to a group of residential premises as well as the operating school building. The works required the replacement of adjoining fences and traversing through the school grounds to access parts of the site for the works.
Whilst performing the earthworks for the carpark construction, a live asbestos water main was uncovered. The shutdown, removal and replacement works were planned and integrated into the Construction programme immediately to mitigate delays. Despite this the project team still delivered the project on programme through segmenting the works to enable concurrent trade works.


