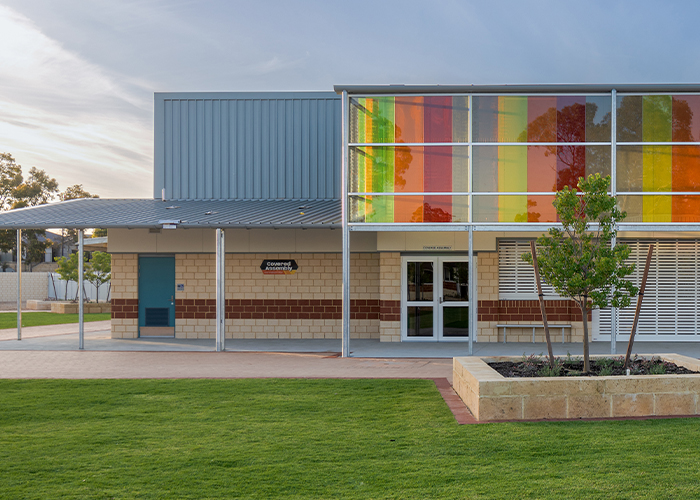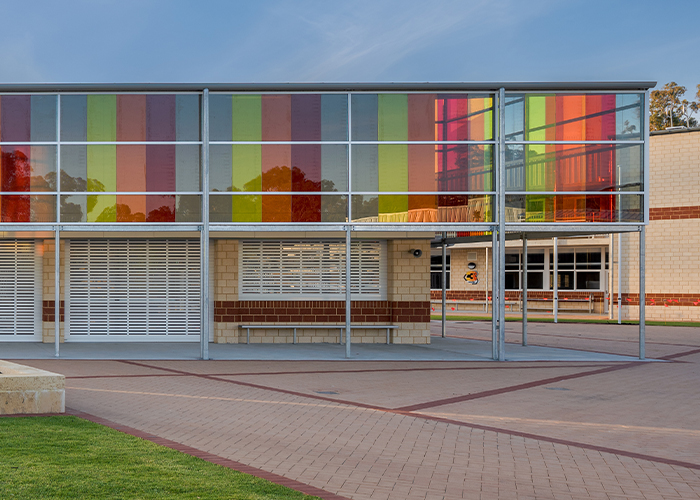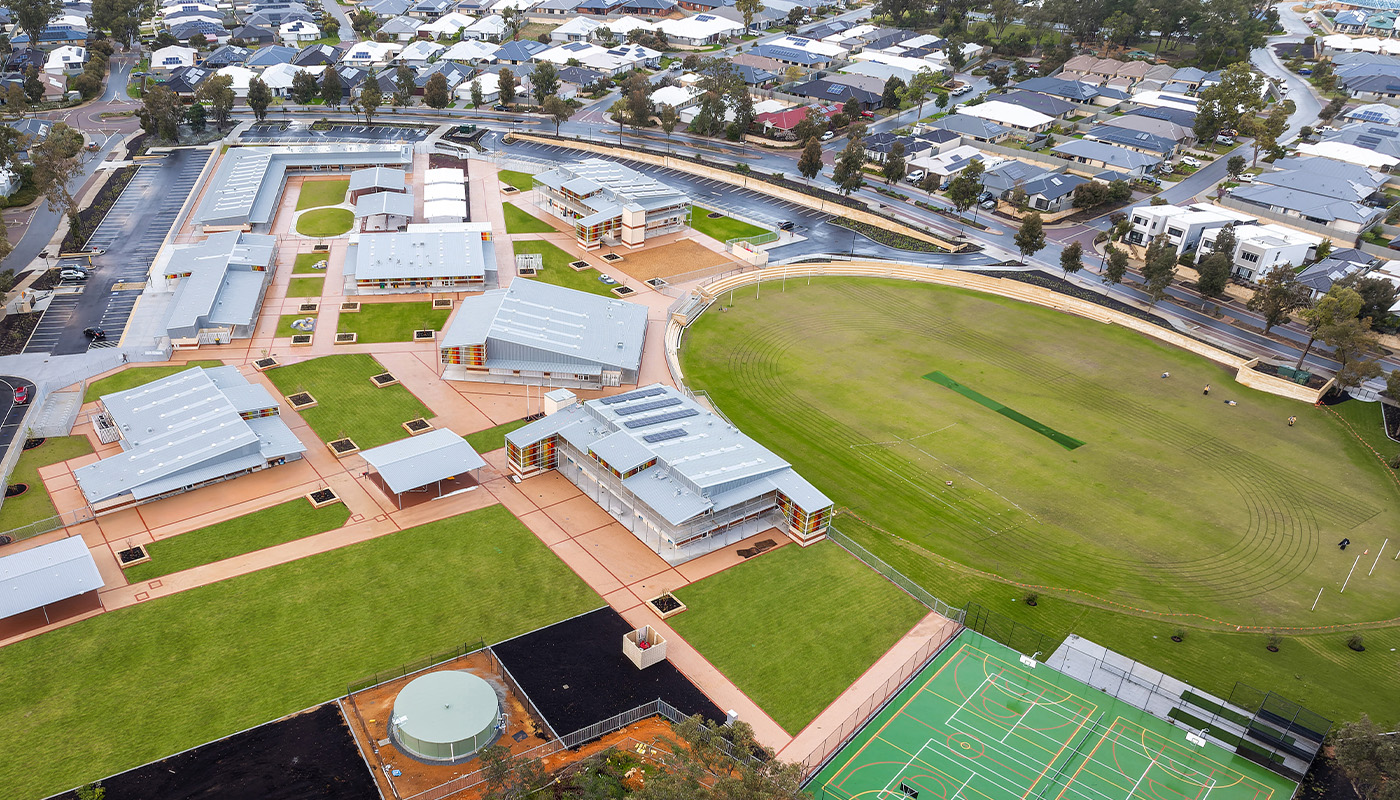Wellard Village Primary School
Location
Wellard, WA
Client
Department of Finance
Superintendent
Department of Finance
Architect
Oldfield Knott Architects
Contract Type
Construct Only
$18.8m
Project value
10
Months to build
2023
Completed
PROJECT HIGHLIGHTS
- Live Operating Environment
- Existing Structure Works
- Staged Project Delivery
The construction of the Wellard Village Primary School was a noteworthy undertaking that marks a significant achievement in educational infrastructure for the local community. With a capacity to accommodate up to 650 students, the sprawling campus is a harmonious integration of seven distinct buildings.
The new school with beautifully landscaped surroundings includes an administration centre, library, staffroom, early childhood building, two double-storey teaching buildings and one single-storey STEM studies centre. Additionally, it features a covered assembly area with a music room and canteen, an oval with tiered seating, and hard courts. Well-planned car parks also ensure the practicality of the school grounds.
The meticulous attention to detail is evident in the landscaping, where a seamless blend of hard and soft elements transforms the surroundings. The outdoor spaces are thoughtfully crafted to complement the indoor learning environments, promoting a balanced and conducive atmosphere for education.
The school serves as more than just a place for learning; it embodies community development. Positioned to have a positive impact, it benefits both the students using its facilities and the broader community.



