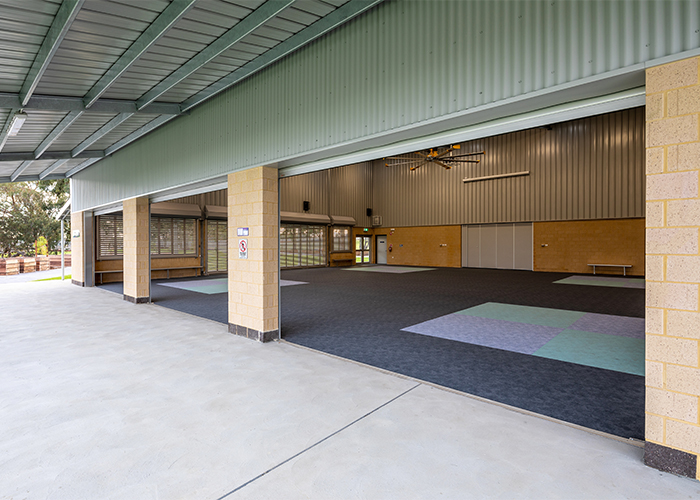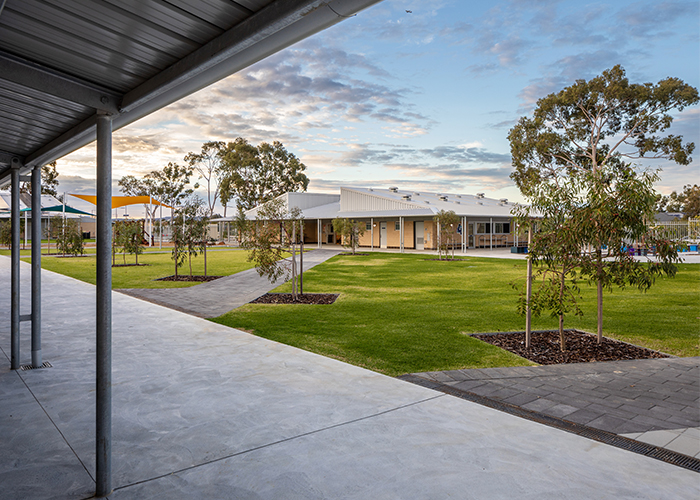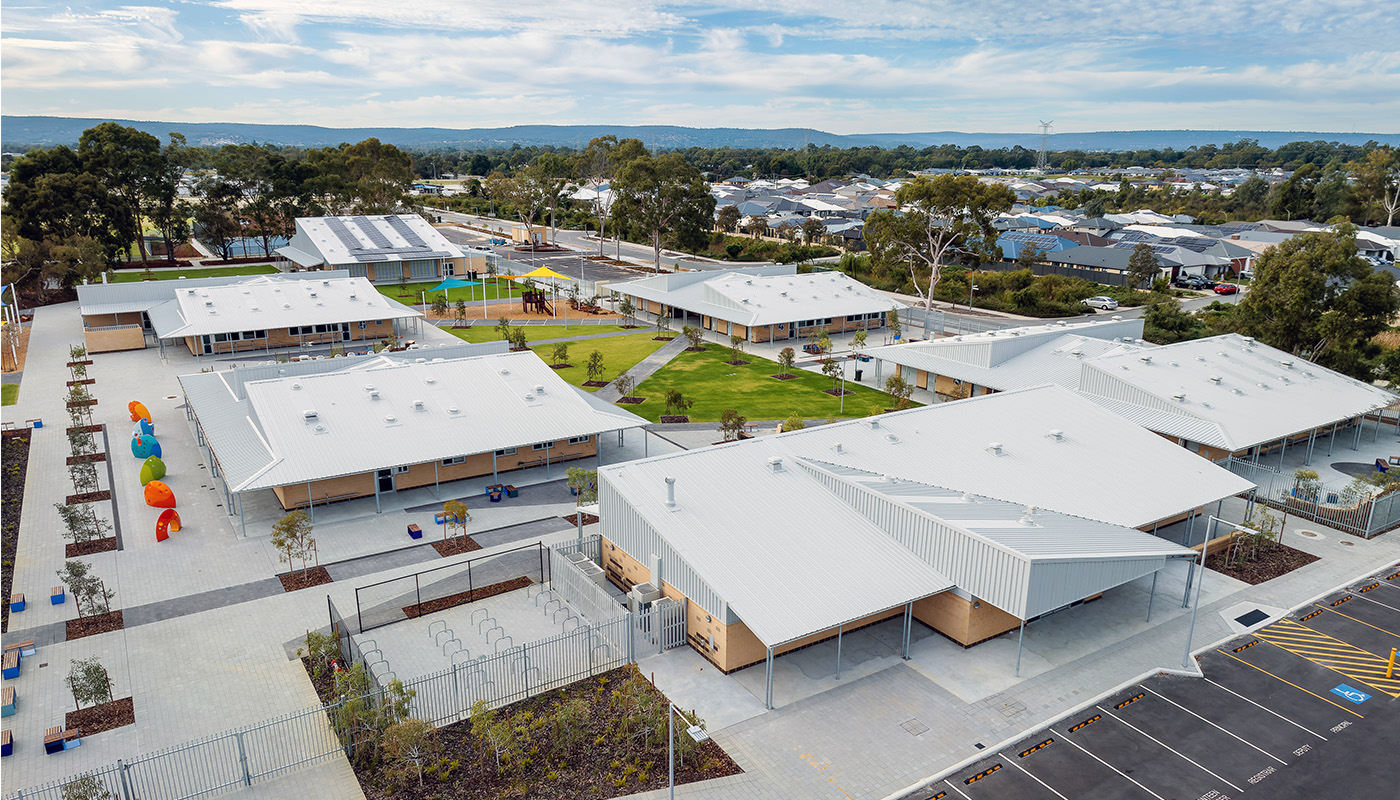Dayton Primary School
Location
Dayton, WA
Client
Department of Finance – Minister for Works
Superintendent
Christou Design Group
Architect
Christou Design Group
Contract Type
Construct Only
$23.5m
Project value
16
Months to build
2023
Completed
PROJECT HIGHLIGHTS
- Live Operating Environment
- Environmentally Sustainable Design
- Staged Project Delivery
- Close Proximity to Surrounding Residents
- Extensive Landscaping & Play Equipment
- Sports Fields
This new primary school located in the developing suburb of Dayton caters to students from Kindergarten through to Year 6 and provides modern educational and sporting facilities, including outdoor areas where students can learn in the natural environment.
With a capacity of 540 students, the new campus consists of classroom blocks, covered assembly and play areas, a library, and an Administration Building. The buildings are set amongst the existing gum trees and are complemented by an abundance of open landscaped spaces and outdoor play areas. Additionally, the school boasts an extensive range of sporting facilities including an irrigated grass sports field, cricket nets, and two synthetic multi-purpose courts.
Both the indoor and outdoor learning spaces have been thoughtfully designed to foster connection, creativity, and a deep appreciation for the natural environment. Furthermore, all classrooms are equipped with air conditioning and state-of-the-art modern learning technologies. The impressive new school will be a hub for the fast-growing Dayton community and will play a key role in easing pressure at surrounding primary schools.



