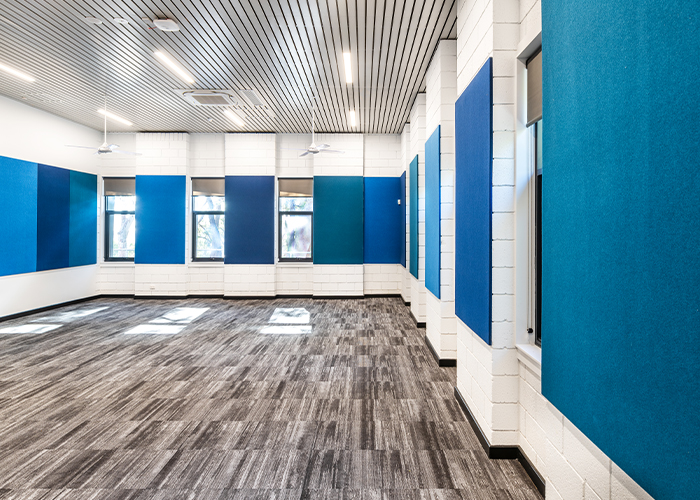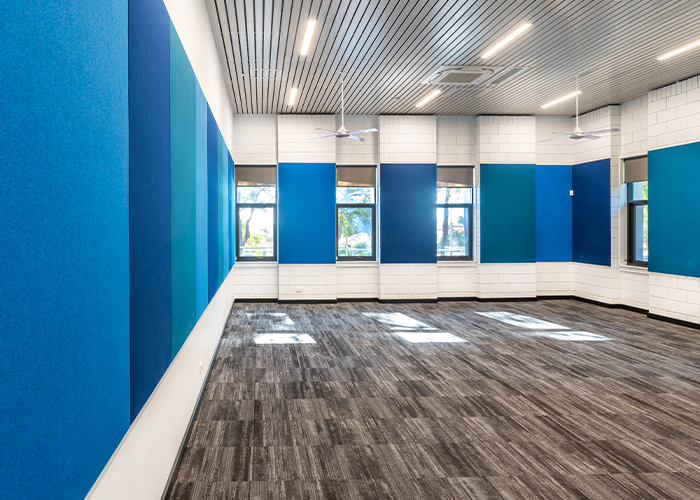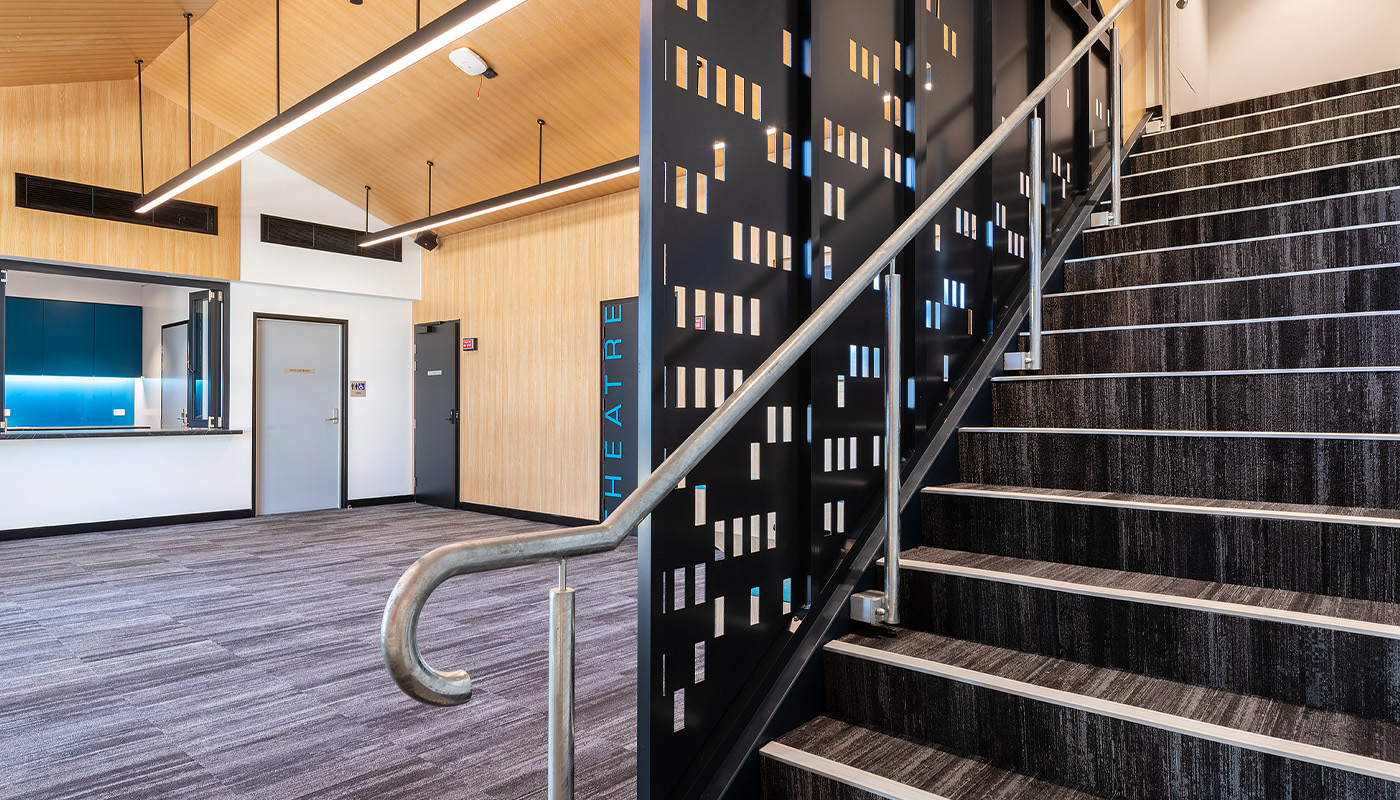Wanneroo Secondary College Performing Arts Centre
Location
Wanneroo, WA
Client
Department of Finance
Superintendent
DWA Architects
Architect
DWA Architects
Contract Type
Construct Only
$6.2m
Project value
14
Months to build
2022
Completed
PROJECT HIGHLIGHTS
- Restrictive Site Access
- Live Operating Environment
- Existing Structure Works
- Staged Project Delivery
This unique and challenging project involved the conversion of an existing sports hall/gymnasium into a new performing arts centre in addition to external works and car park realignments.
The building site was located within a fully operational school and there were a number of ingress and egress conditions that made for a logistically challenging project. In addition to sharing local access roads with staff and students, our project team had to accommodate access to the school canteen via a road within our site boundary.
The complex conversion involved a complete strip out of existing finishes, linings, and fittings; and a partial structural demolition before the building footprint was slightly extended. The existing timber parquetry flooring was protected and retained to be revitalised for the new space.
The new performing arts centre will provide much-needed spaces for the students including a 400m2 theatre with a 250-seat retractable seating system and operable wall. The facility also includes a general learning area and staffroom, a music and drama studio, green rooms and dressing rooms, a foyer, a bio box, a mezzanine, and plenty of storage.



