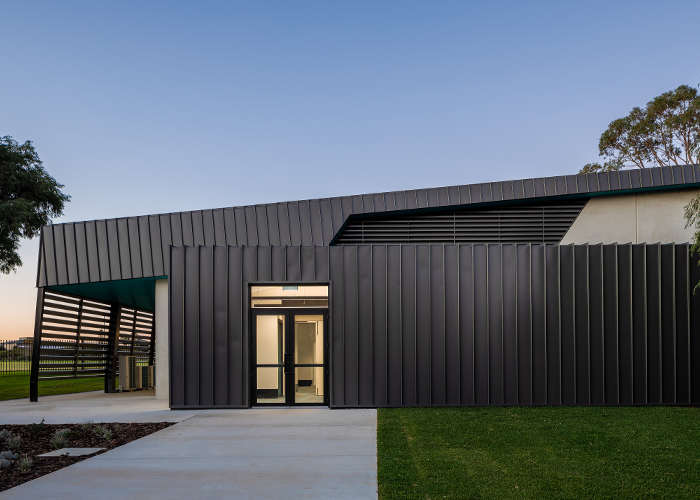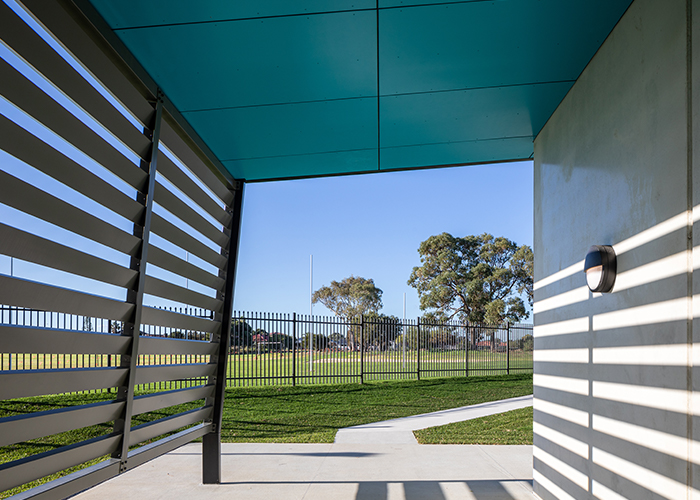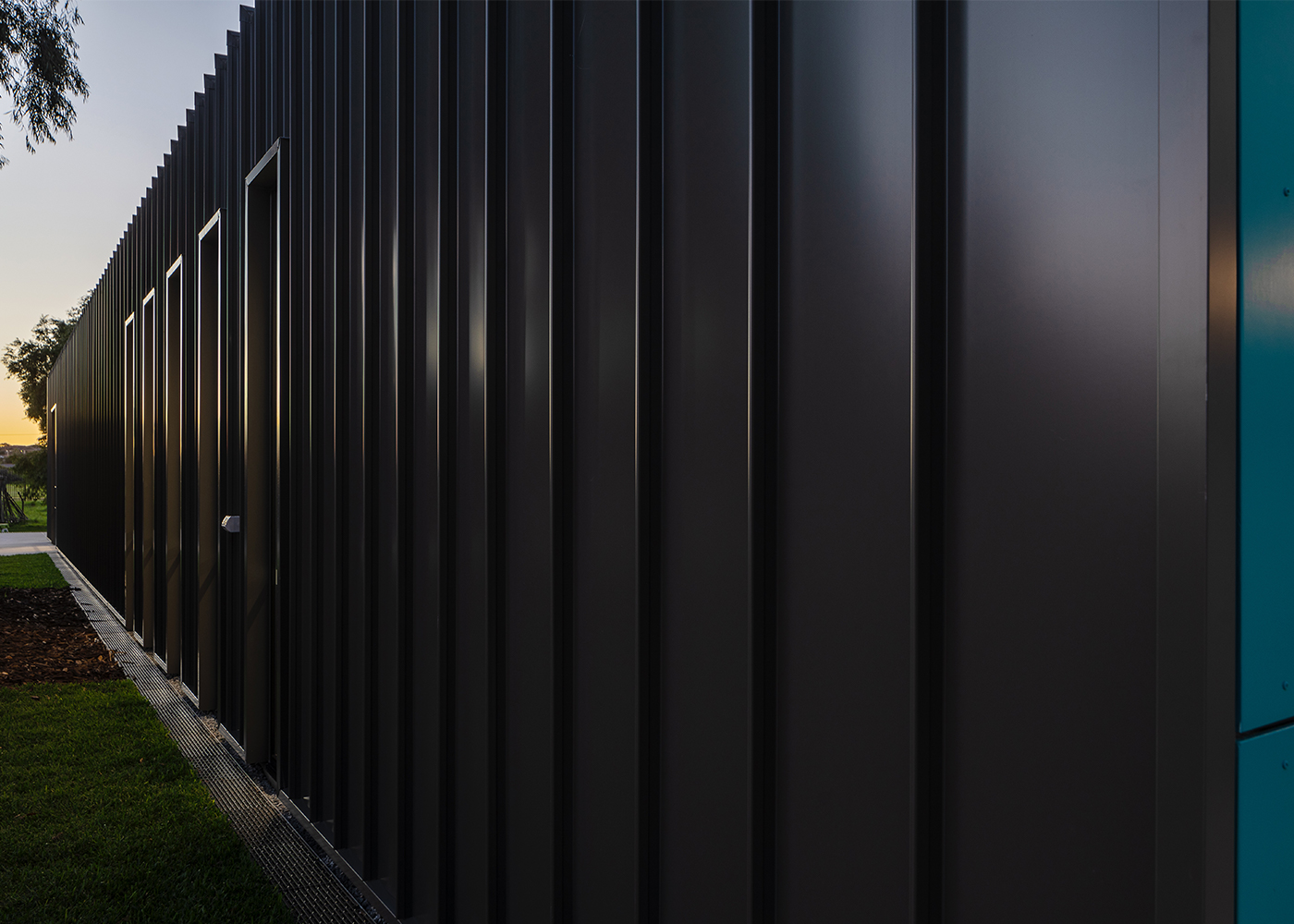Ocean Reef SHS Performing Arts Centre
Location
Ocean Reef, WA
Client
Dept. of Finance/Dept. of Education
Superintendent
Cox Architecture
Architect
Cox Architecture
Contract Type
Construct Only
$4.3m
Project value
10
Months to build
2020
Completed
PROJECT HIGHLIGHTS
- Restrictive Site Access
- Live Operating Environment
- Staged Project Delivery
- High Level of Finishes
- Intensive Services
The project involved construction of a new performing arts centre, external covered walkways and refurbishment to the existing adjoining buildings. The performing arts centre contained retractable seating for 268 patrons. The external walls were highlighted by architecturally finished precast concrete walls with a structural steel roof frame and Maxline gutter-less roof sheeting system. Internally, the fitout included a foyer space and Aktar bespoke timber acoustic wall panelling. Intensive services were highlighted by a complete audio/visual and stage fitout completed by a specialised sub-contractor.
The overriding project challenge involved working within and around the operating school environment, mitigated by McCorkell establishing special access routes and staging the completion of external works allowing the school to seamlessly integrate back into newly completed areas.



