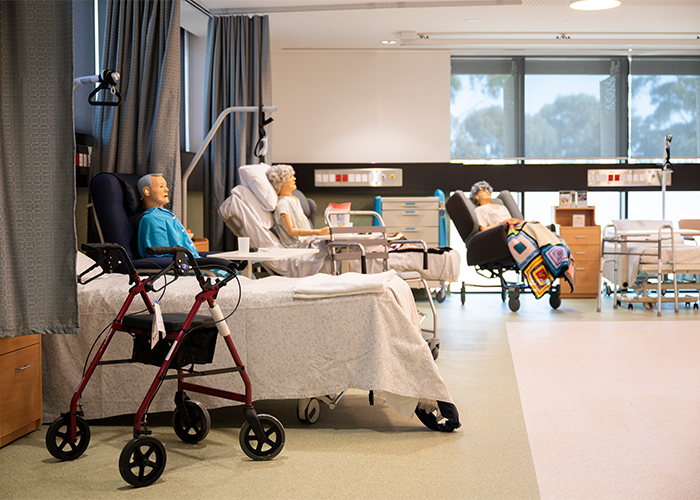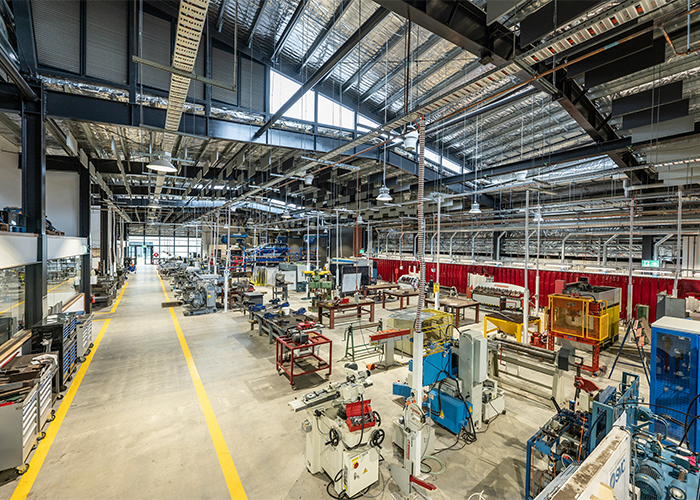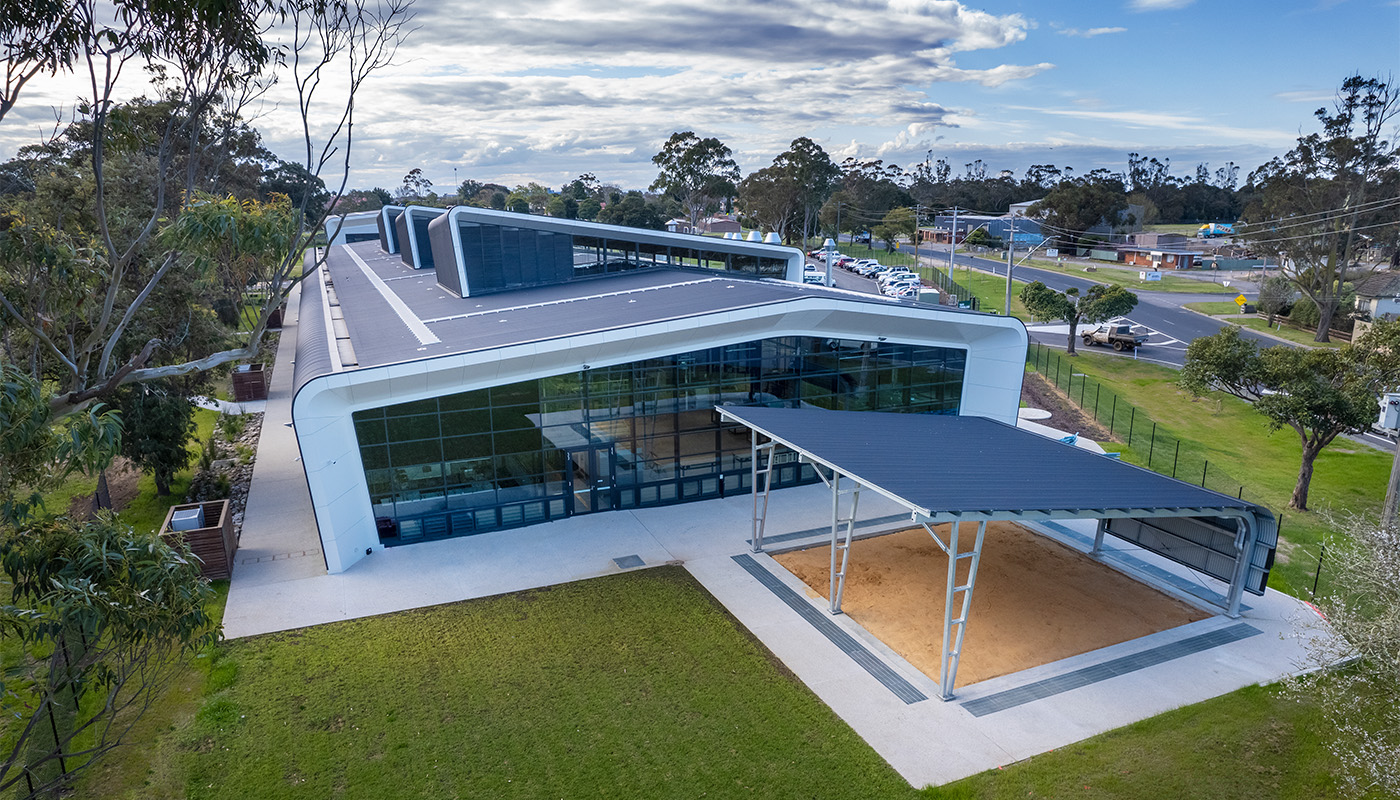TAFE Gippsland Port of Sale
Location
Sale, VIC
Client
TAFE Gippsland
Superintendent
Graymatters
Architect
GHDWoodhead
Contract Type
Construct Only
$21.8m
Project value
16
Months to build
2022
Completed
PROJECT HIGHLIGHTS
- Specialist Trades and Project Elements
- Economic Contribution to the Region
- Specialist Workshop Fitout
- Extensive Civil and Landscaping Works
Constructed over two buildings, the new state-of-the-art campus is comprised of specialised vocational learning spaces and workshops for aged care, hair and beauty, engineering, carpentry, automotive and early childhood education. The campus also features an outdoor terrace, a café and a large car park for staff and students.
The modern TAFE provides an interactive simulation of real-world workplace environments, incorporating theory and practical learning. In Building 1, the early childhood training facility is made to resemble a functioning daycare centre with kids’ tables and chairs, toys and an outdoor play area. The simulated environments are also carried through to the hair and beauty classrooms and aged care training room which is fitted with hospital beds, hoists and a disabled toilet.
Across the terrace from the café, Building 2 houses workshops for automotive, engineering and carpentry courses. Workplace stations are equipped with machinery such as computerised lathes and mills, plasma cutting technology, and hydraulic and pneumatic testing machinery. At the back of the carpentry workshop, we also built a sheltered sandpit, where trade students can practice trenching, shoring and pipelaying.
This landmark project for the region provided excellent opportunities for us to engage with local subcontractors and suppliers. Providing economic support to the region through the preferred engagement of local businesses, 65% of the contract value was spent directly within the greater Gippsland area.



