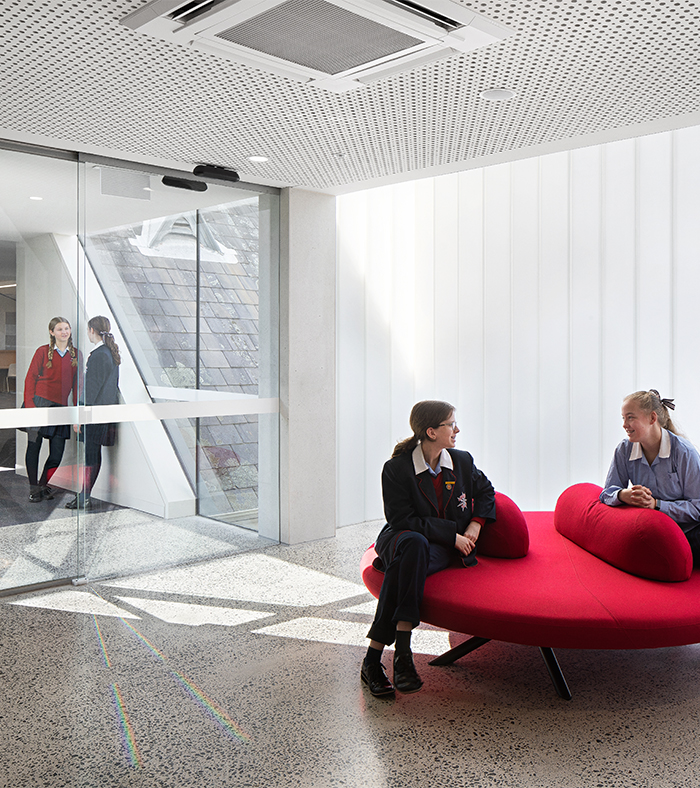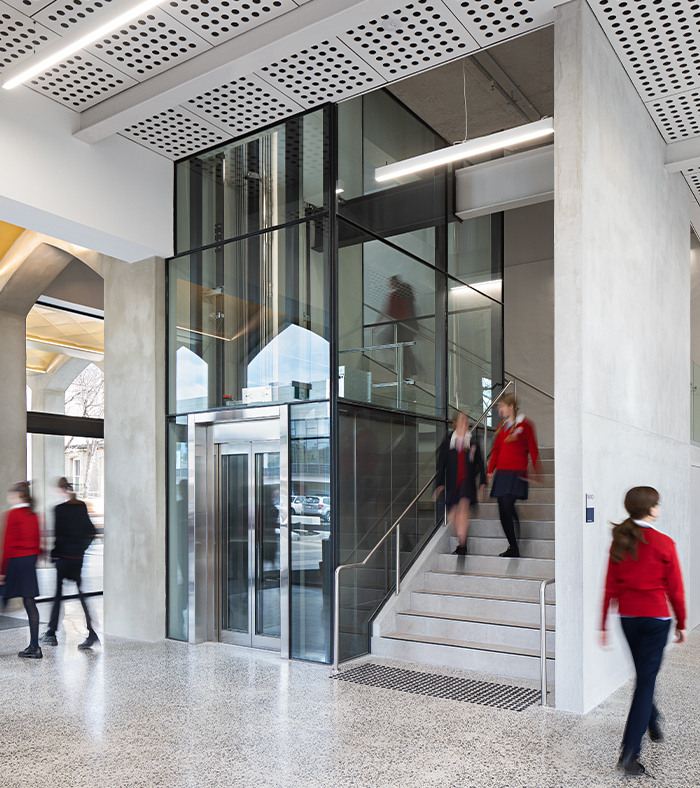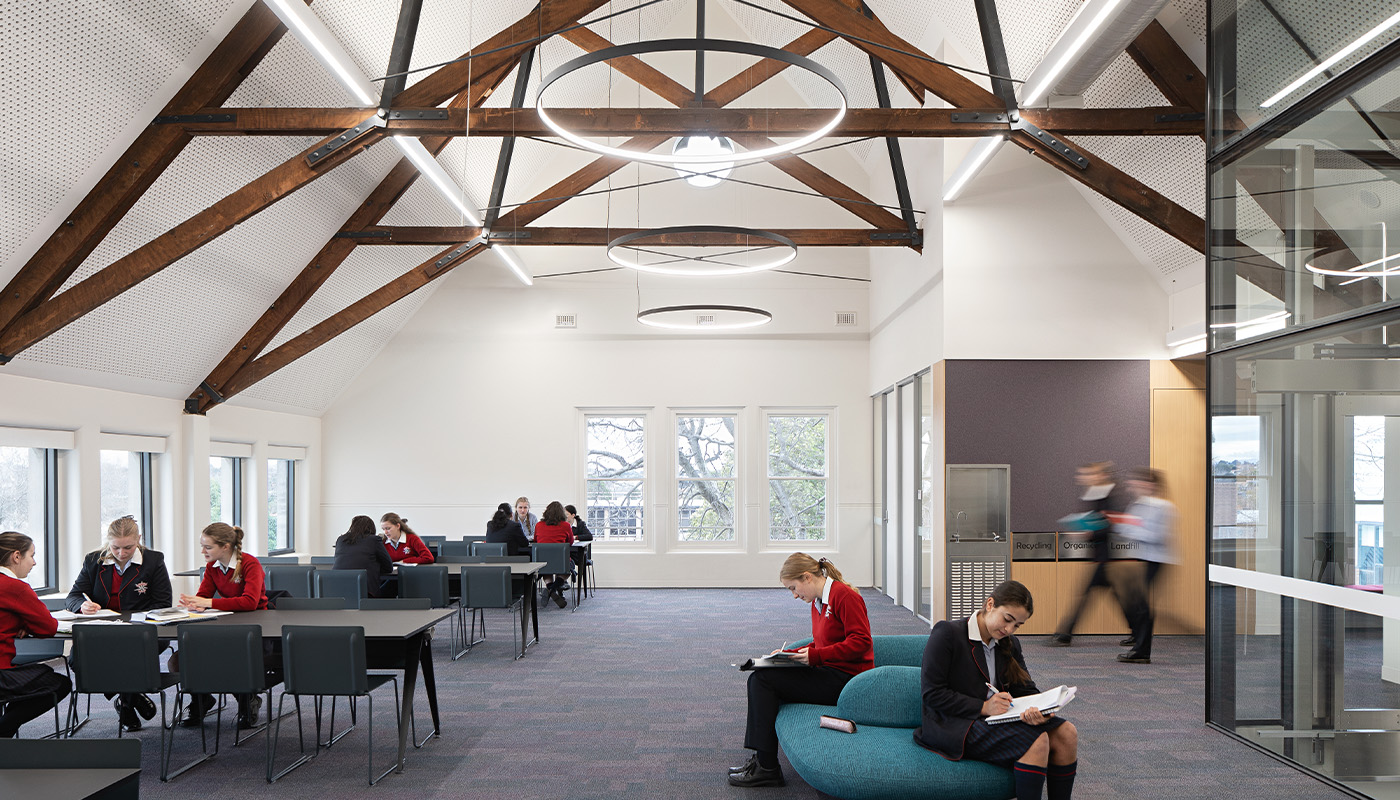Star of the Sea College Heritage Wing
Location
Brighton, VIC
Client
Star of the Sea College
Superintendent
Root Partnerships
Architect
McGlashan Everist
Contract Type
Construct Only
$12.4m
Project value
18
Months to build
2022
Completed
PROJECT HIGHLIGHTS
- Restrictive Site Access
- Live Operating Environment
- Existing Structure Works
- Student Interface
- High Quality Internal Finishes
- Close Proximity to Surrounding Residents
- Heritage-listed Building Considerations
Following a four-year consultation and planning process, we were delighted to be engaged by Star of the Sea College to deliver this critical first stage of the College Master Plan, the Heritage Wing Project. The key initiative of the project was to create a new portico at ground level to facilitate a significant east-west circulation route across the campus. This was achieved by removing a segment of the 1930’s building at ground level which had previously joined two older buildings.
Along with the portico works, our team addressed the variance in floor levels throughout the building and the internal walls across all three storeys were reconfigured to increase the provision of teaching, collaborative learning and study spaces. A lecture theatre, student café, staff dining room and kitchen were also key provisions in the suite of new areas created. To the south of the building, a new vertical circulation hub was constructed, providing better access to each level of the building, new amenities, and quiet places for prayer and reflection. Externally, significant landscaping works were completed at the eastern entrance to the Heritage Wing and through the portico, a new outdoor terrace was built with platform seating.
Situated in the heart of the campus, the new Heritage Wing honours the essence of the former convent whilst introducing an abundance of new contemporary learning and social spaces to enhance student wellbeing and educational outcomes.



