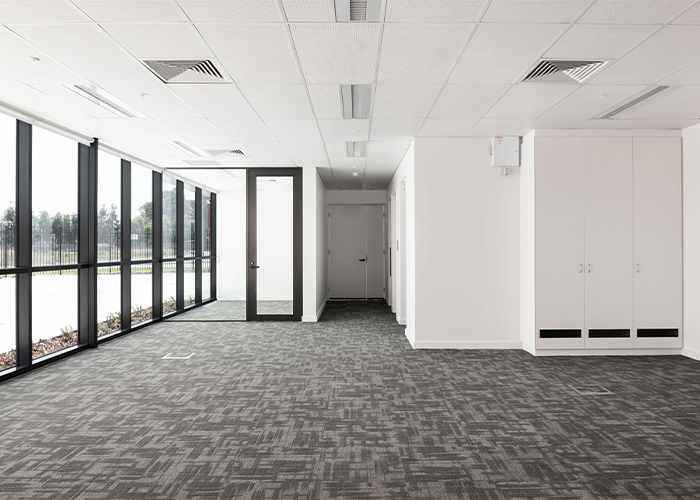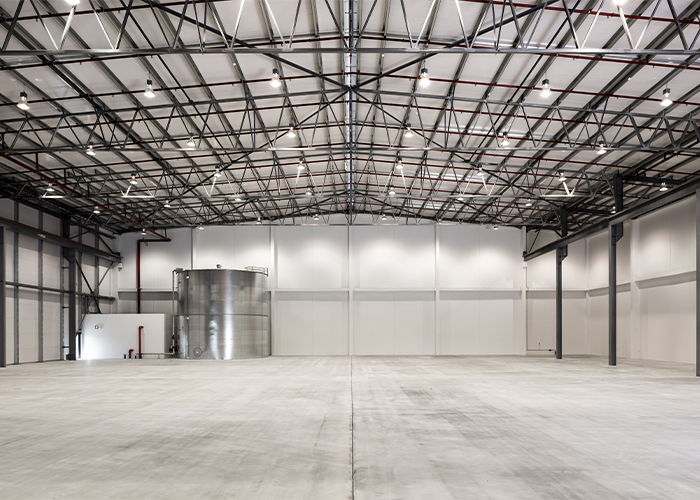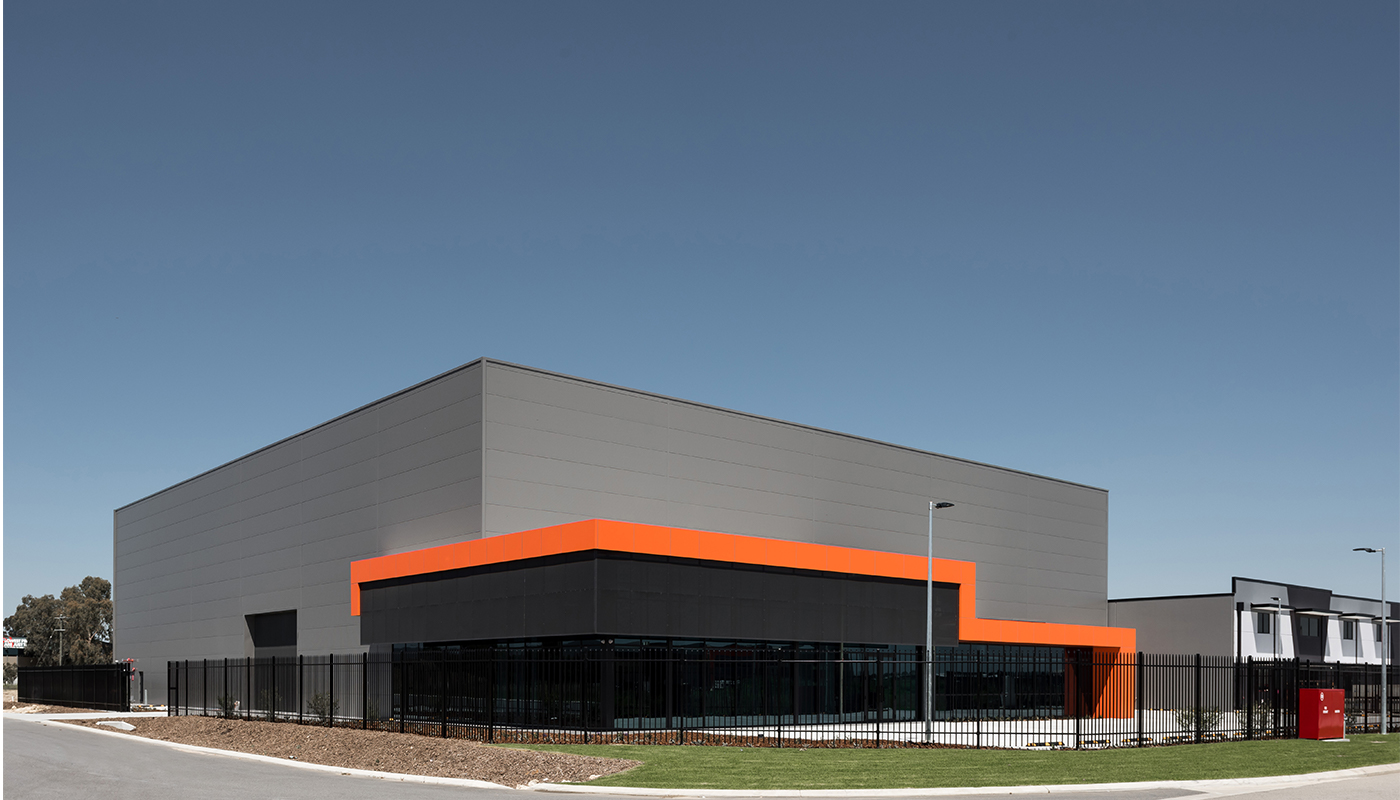Sunscape Warehouse & Office
Location
Forrestdale, WA
Client
Sunscape Investments
Superintendent
Palassis Architects
Architect
Palassis Architects
Contract Type
Design & Construct
$4.8m
Project value
9
Months to build
2017
Completed
PROJECT HIGHLIGHTS
- 2018 Master Builders WA – Best Industrial Building $1.5-5m
- Design & Construct
- Gantry Crane Installation
- Value Engineering
McCorkell Constructions were engaged to undertake the construction of 2500sqm bespoke factory building situated on a greenfield site within the Forestdale Industrial Park precinct.
The well appointed design consisted of a 2000sqm factory floor , offices, staff amenities, toilets, reception area and a showroom. The structure consists of a reinforced concrete slab, precast concrete walls, structural steel portal frame, and Kingspan roof and wall cladding.
The external works consisted of a concrete hardstand carpark and paving, palisade fencing and soft landscaping.
The fit out included two 10 tonner overhead gantry cranes spanning the full width of the main factory. These were installed on tracks integrated with the structural steel portal frame. Overhead sprinklers were installed throughout the building and serviced by a large 200,000 litre water tank situated within the south east corner of the building.
The reactive clayey soil conditions, ground water and large roof area, necessitated the requirement to increase the stormwater capacity by introducing additional stormwater drainage cells which discharged in to a council swale.



