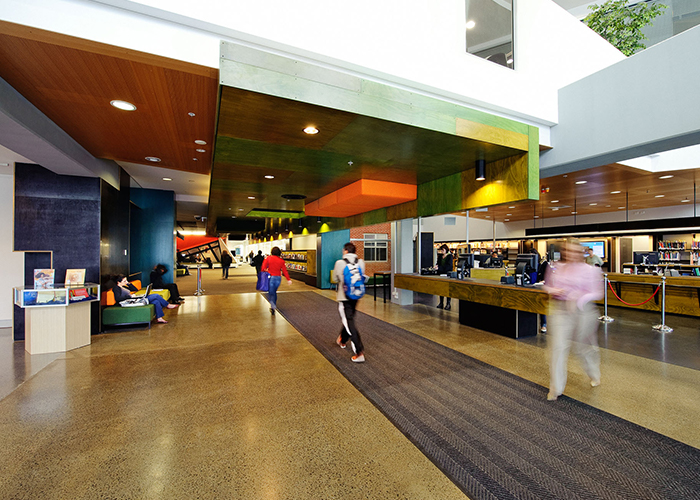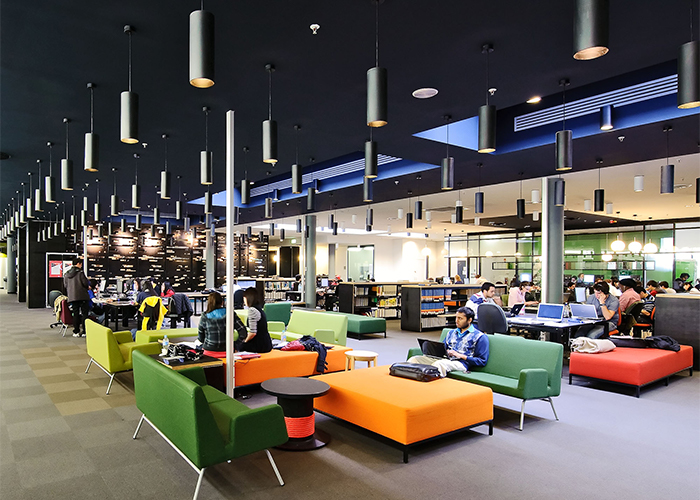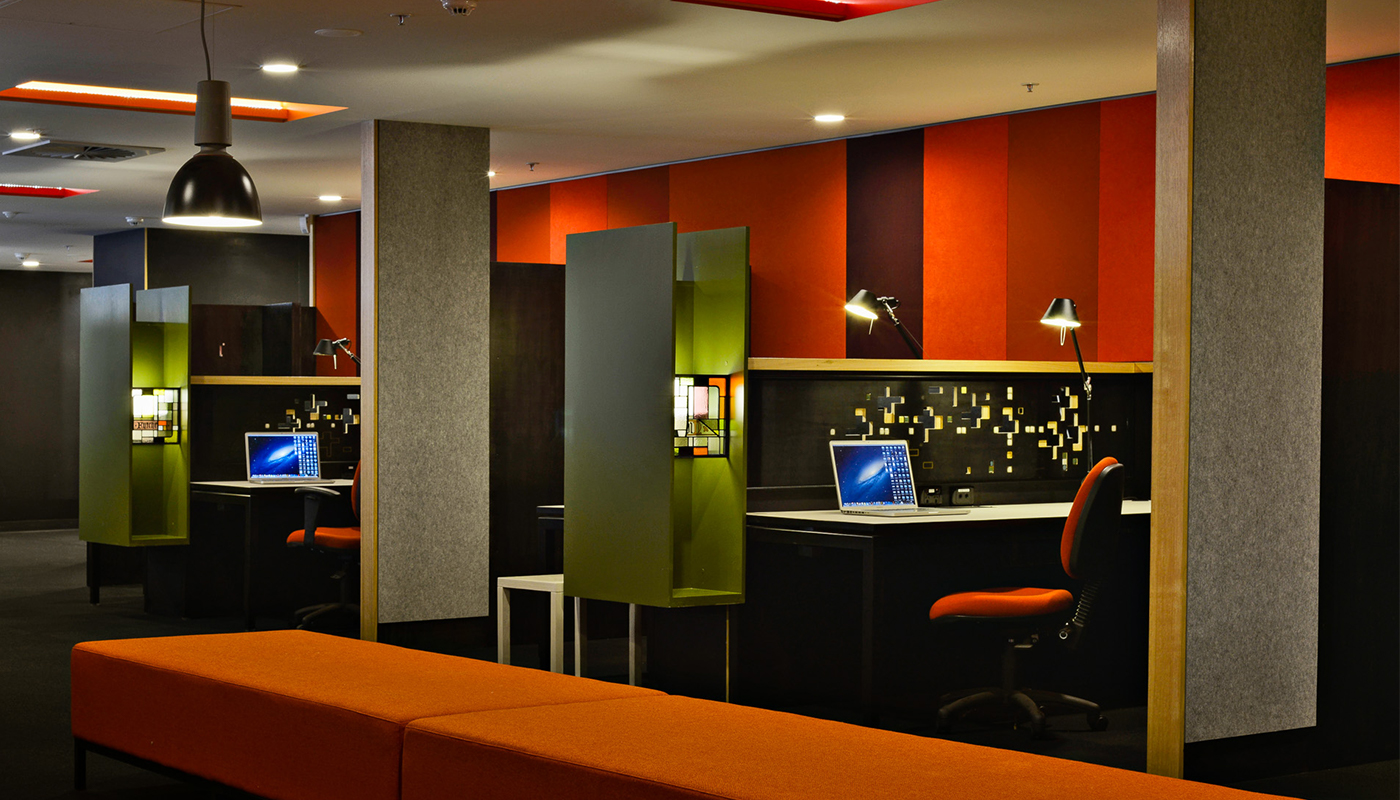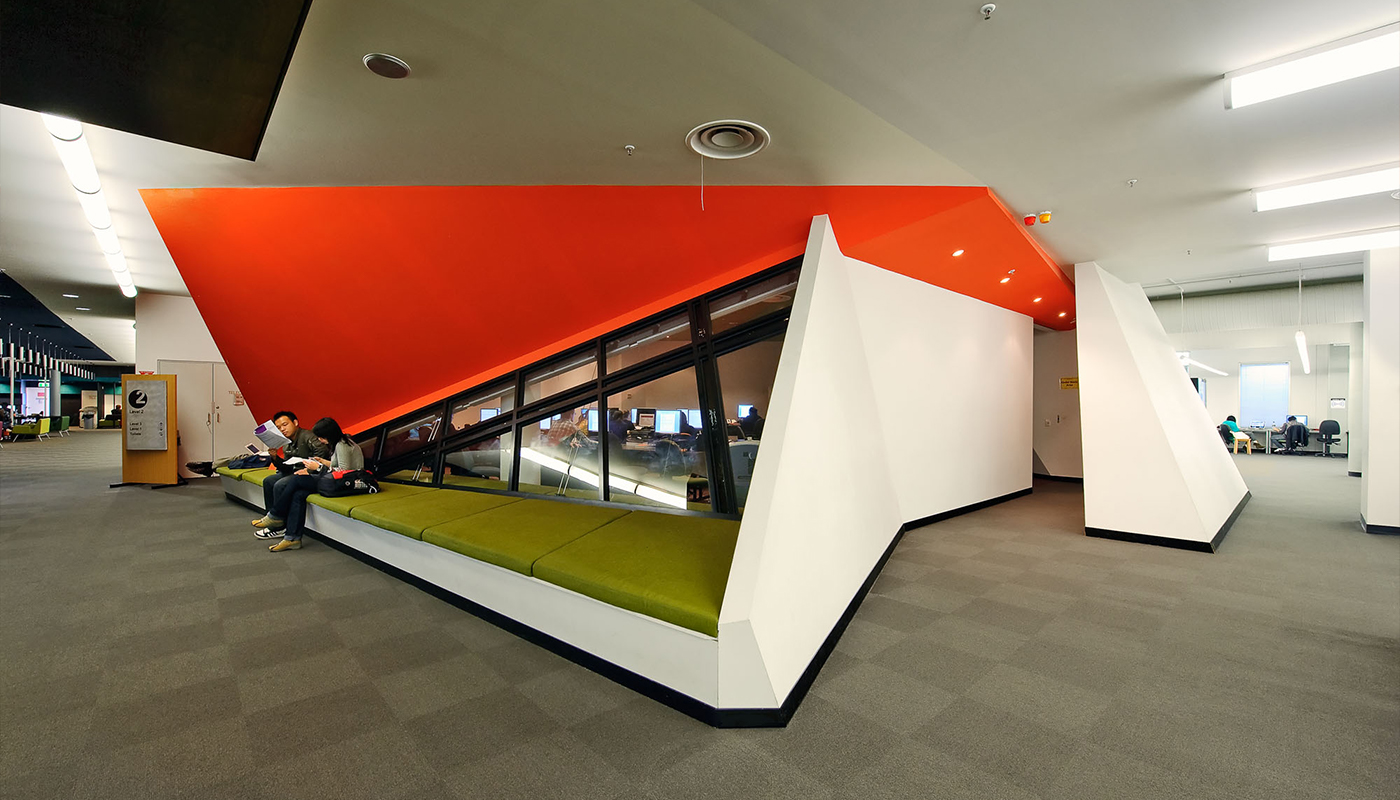Deakin University Library
Location
Burwood, VIC
Client
Deakin University
Superintendent
Six Degrees
Architect
Six Degrees
Contract Type
Construct Only
$6.6m
Project value
11
Months to build
2013
Completed
PROJECT HIGHLIGHTS
- Restrictive Site Access
- Live Operating Environment
- Existing Structure Works
- Staged Project Delivery
- Out of Hours Work
The design pursued the concept of redeveloping the Deakin University Burwood campus library as a “village” where main ‘streets’ take most of the traffic, and secondary circulation paths lead people to different pockets of activity. They designed, and we built a series of key village destinations including the ‘village green’ – a central, informal meeting space and group study area; ‘active squares’- housing various uses such as computer labs, a gallery and checkout; and ‘pocket parks’ – providing eddies away from the main study area and lounge spaces for relaxation.
This project scope included significant multi-level refurbishment works to the existing library facility including office spaces, learning and reading spaces, interactive meeting rooms, library shelving, and amenities. The project also included the construction of a new complex structural staircase and structural floor infills.
As is the case with most of our projects, we were faced with the challenge of working in and around an operating facility which required staging of the works, hoarding and student protection, and out of hours work.
The design included unique finishes and intricate detailing which required the highest level of attention to detail. In the end, this project was delivered within budget, on time, and to the client’s expectation of quality.




