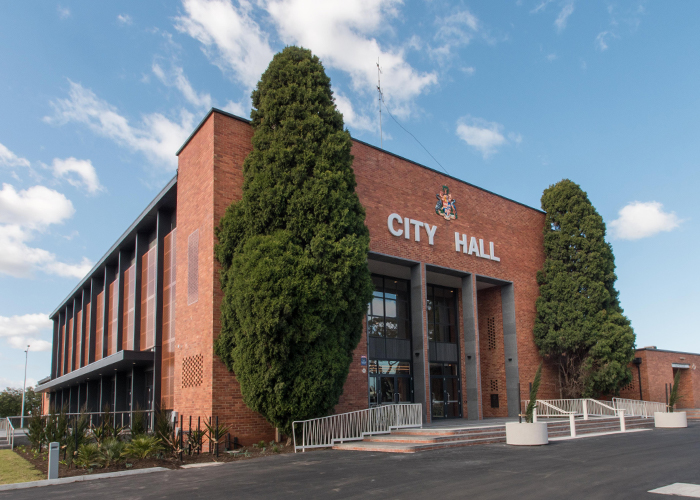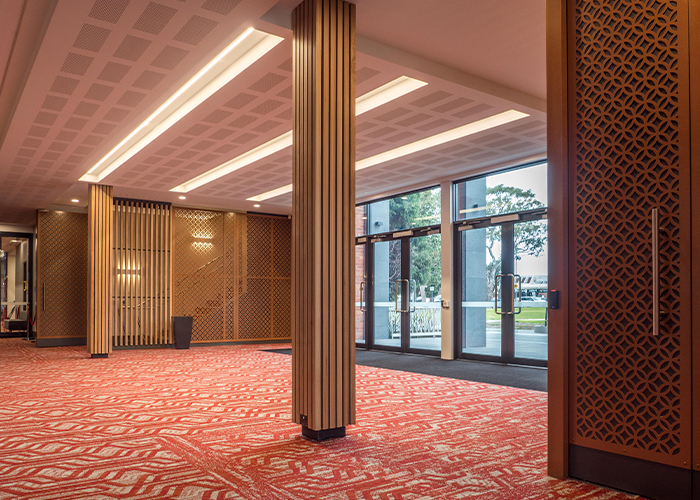Springvale Town Hall
Location
Springvale, VIC
Client
City of Greater Dandenong
Superintendent
Williams Ross Architects
Architect
Williams Ross Architects
Contract Type
Construct Only
$8.5m
Project value
9
Months to build
2017
Completed
PROJECT HIGHLIGHTS
- Existing Structure Works
- Accelerated Construction Program
- Close Proximity to Surrounding Residents
- Matching Existing Building Fabrics
Often used as a function centre, the back of house for the iconic Springvale Town Hall Building was extended and upgraded to enhance this capability including refurbishment works to the main commercial kitchen and supper room kitchen. To the north and west of the building, an open space treatment was applied. HVAC systems and site services were also upgraded, along with some civil and landscaping works.
Externally, the upgrade works provided a much needed facelift for the building giving it’s circa 1960’s heritage character an enhanced charm. The majority of external wall construction was brick veneer and repairs were undertaken to existing building fabric whilst new tonally sympathetic brick veneer was used for the back of house extension. The main entry columns and reveal were also refurbished with the addition of light-weight bluestone cladding providing extra visual punctuation and form.
Throughout the project, our material loading and construction schedules were set to ensure that disruption to nearby neighbours was kept to a minimum, and that neighbours were kept informed along the way. This ensured that life between the council facilities, residents and public continued to be harmonious.
Over the course of the project, we managed an average of 40 men on site which rapidly increased to 80 men on site in the last two months of the project. The Springvale Town Hall was delivered within 9 months, just in time to host a major event with over 1,500 guests.


