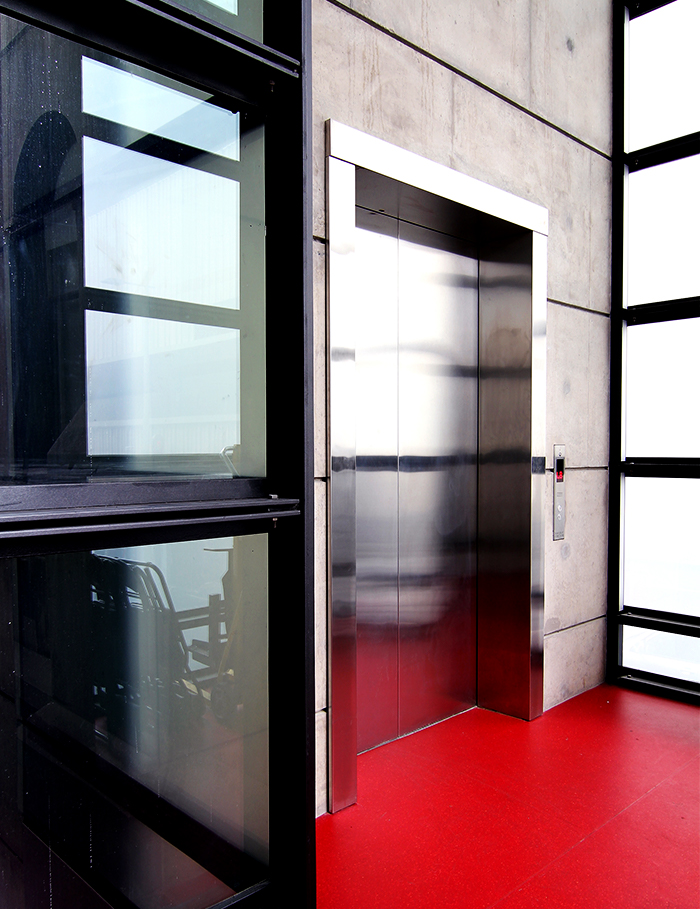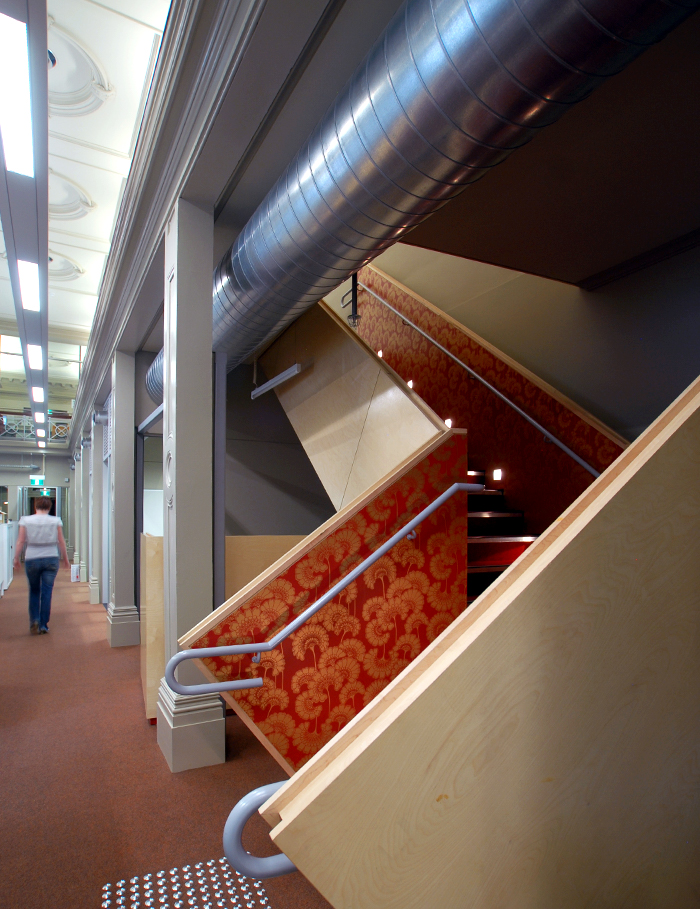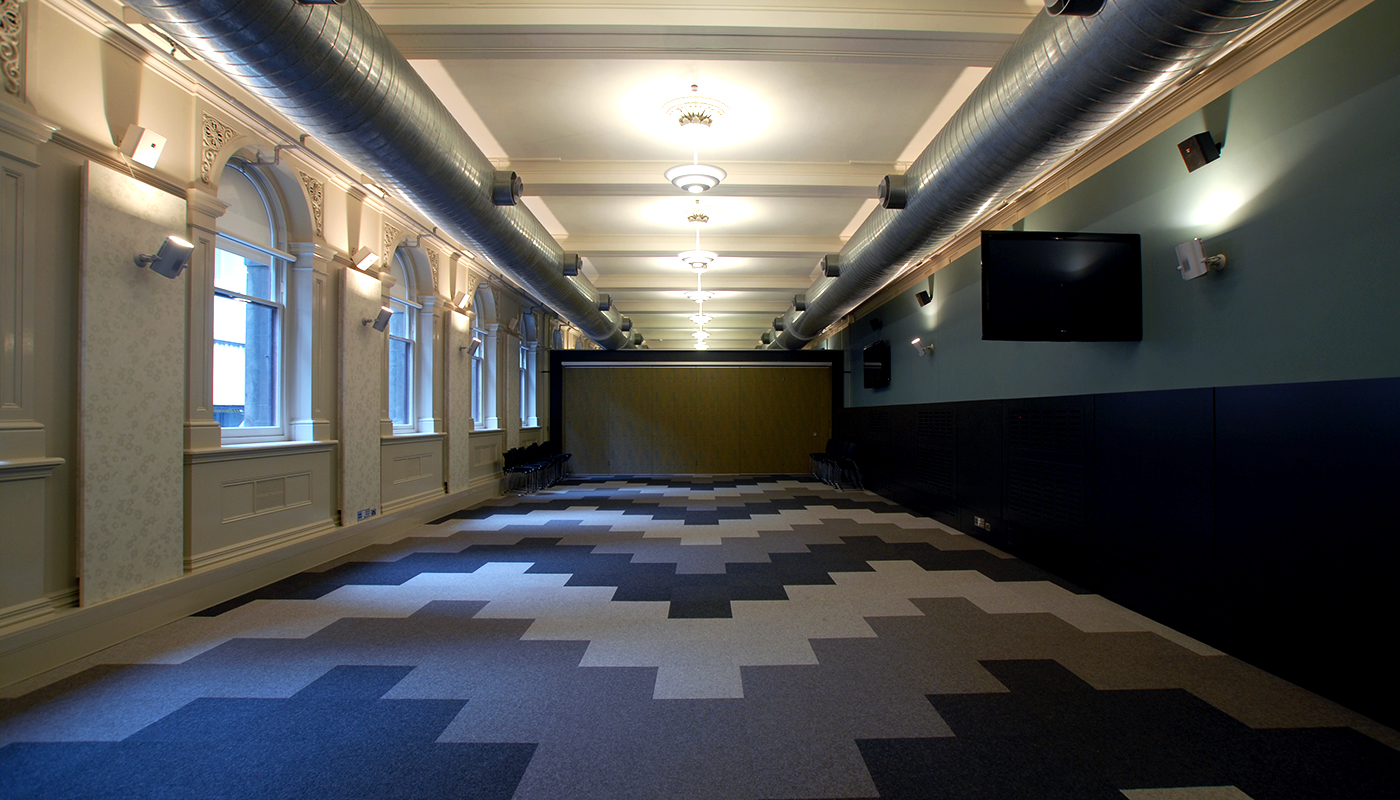State Library of Victoria Wheeler Centre
Location
Melbourne CBD, VIC
Client
Arts Victoria
Superintendent
Ancher Mortlock Woolley
Architect
Ancher Mortlock Woolley
Contract Type
Construct Only
$12.5m
Project value
9
Months to build
2009
Completed
PROJECT HIGHLIGHTS
- 2011 Master Builders VIC – Commercial Buildings $10-$12.5m
- Restrictive Site Access
- Live Operating Environment
- Existing Structure Works
- Heritage Conservation Works
- High Level of Stakeholder Management
- Strict Noise & Dust Controls
The Wheeler Centre for Books, Writing & Ideas and the refurbishment of the State Library of Victoria is one of McCorkell’s most challenging projects we’ve undertaken. Working with a heritage listed building of architectural significance meant that our workmanship had to be exemplary. Demolition works were often intricate and special care had to be taken in order to maintain the building’s integrity.
Construction works involved the addition a freestanding external concrete lift shaft that was built in it’s entirety before being linked with the main building via a series of lobbies clad with a glass facade. A concrete bridge was also built over the moat to create a striking new entrance. Internally, works were undertaken across five levels and included a new reception area, office spaces, a high tech performance area used to host functions, new stair wells and lifts, workstations and amenities. It was important to retain heritage listed architectural features whilst repurposing the existing building. This meant refurbishing historical elements that were retained and also recreating some elements in order to enhance the integration of old with new. With an emphasis on showcasing Australian design in fixtures and finishes, the interior design by peckvonhartel featured wallpaper by iconic Australian designer Florence Broadhurst. The library is also home to the second oldest ceiling in Melbourne and this was meticulously and carefully refurbished.
This project was undertaken in a fully operational facility (including a library and art gallery) and in a very busy CBD area accessed from a narrow one-way lane way. Additionally, there was a zero tolerance approach to dust creation within the library and strict noise controls which severely limited some construction works. This required clever planning and scheduling in order to meet deadlines. Nevertheless, the project was completed on time within 9 months.



