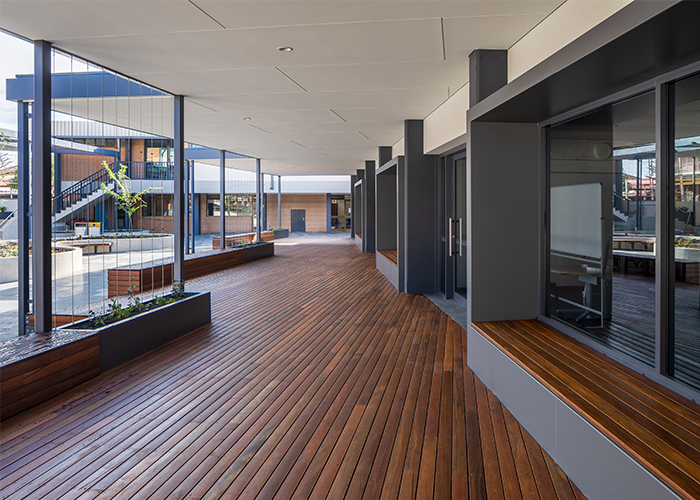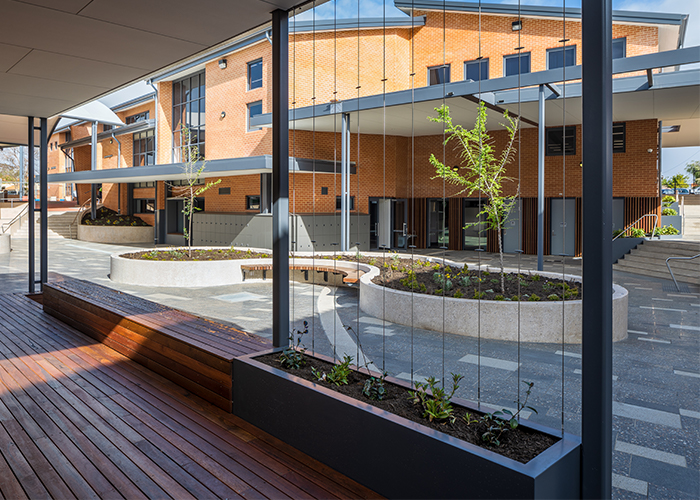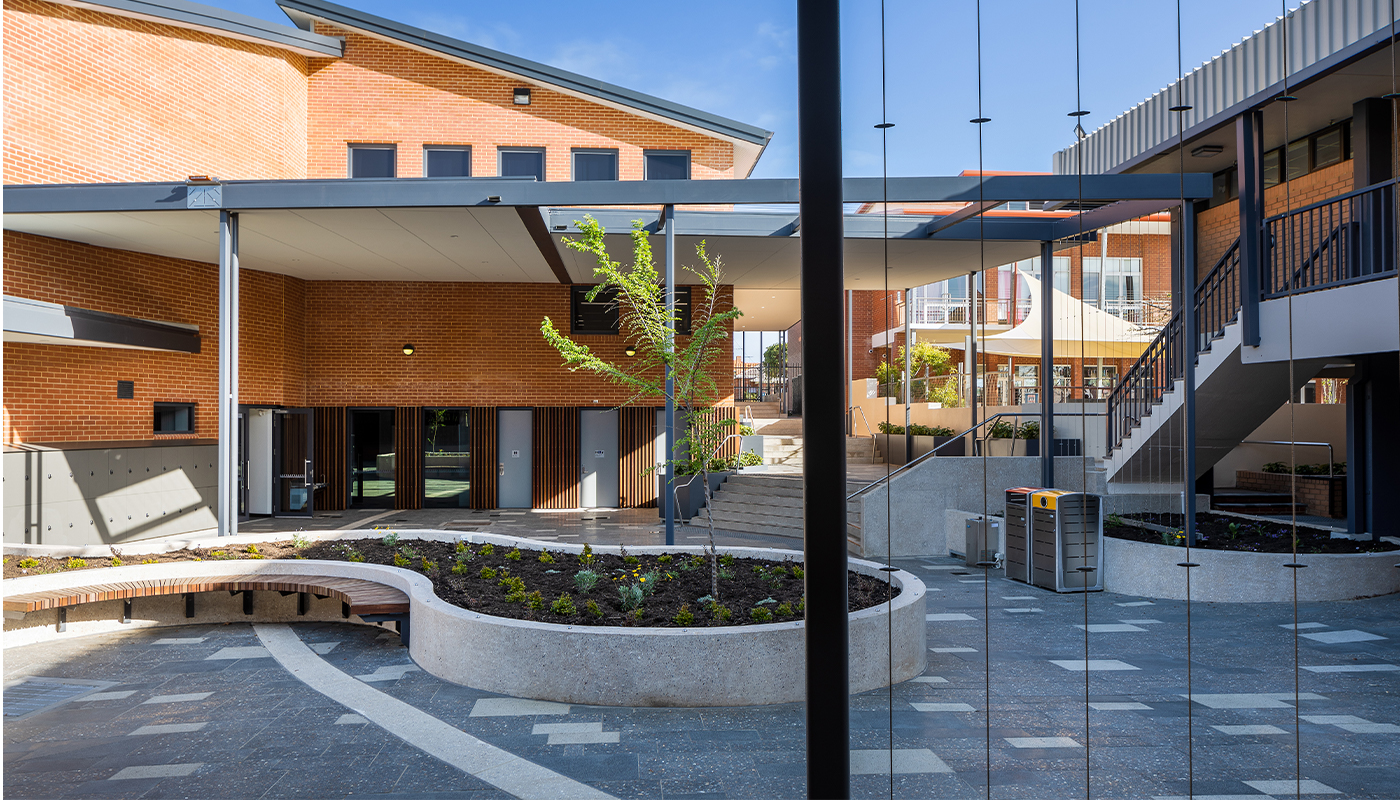Servite College Courtyard and Building Upgrades
Location
Tuart Hill, WA
Client
Servite College
Superintendent
Swanbury Penglase
Architect
Swanbury Penglase
Contract Type
Construct Only
$3.7m
Project value
8
Months to build
2020
Completed
PROJECT HIGHLIGHTS
- Restrictive Site Access
- Live Operating Environment
- Existing Structure Works
- Staged Project Delivery
- High Level of External finishes
Revitalisation of the existing college campus consisted of several part-projects including; upgrades to the existing Western Courtyard, new and adjusted perimeter canopies, façade treatments to existing college buildings, and refurbishment of existing buildings.
Refurbishment works to the existing Administration Building included air conditioning upgrades to the ground floor, and fitout to the first floor. The works to the existing St Alexis Building involved repurposing the existing space to create a new Diverse Learning Centre.
The new works to the Courtyard involved the revision of levels to allow for improved access to existing perimeter buildings, new highly-architectural feature paving, honed concrete walls, feature timber seating and soft landscaping throughout.
This project took place in the centre of a fully-operational school environment, which presented a number of challenges such as; access, restricted construction activities to minimise noise and dust pollution. Additionally, extensive modification of existing services was required to facilitate the new levels of the tiered courtyard area.



