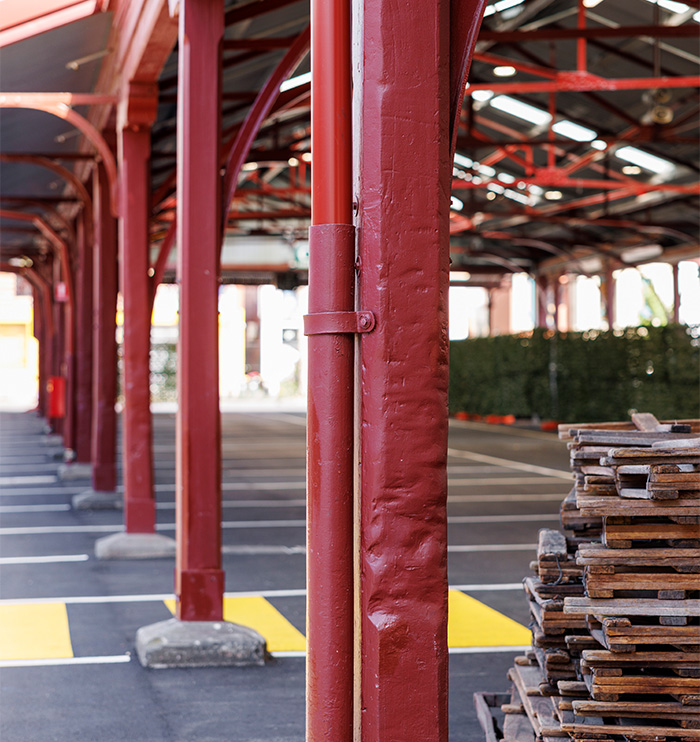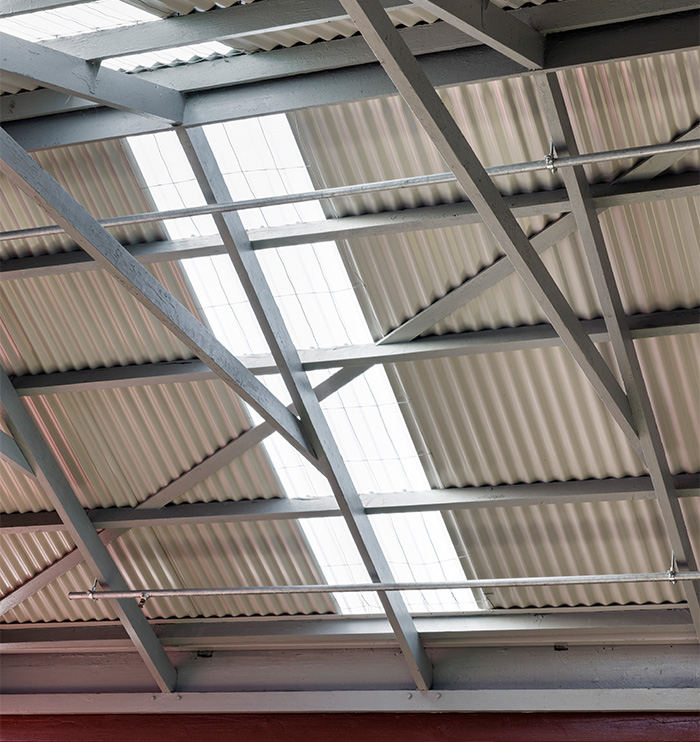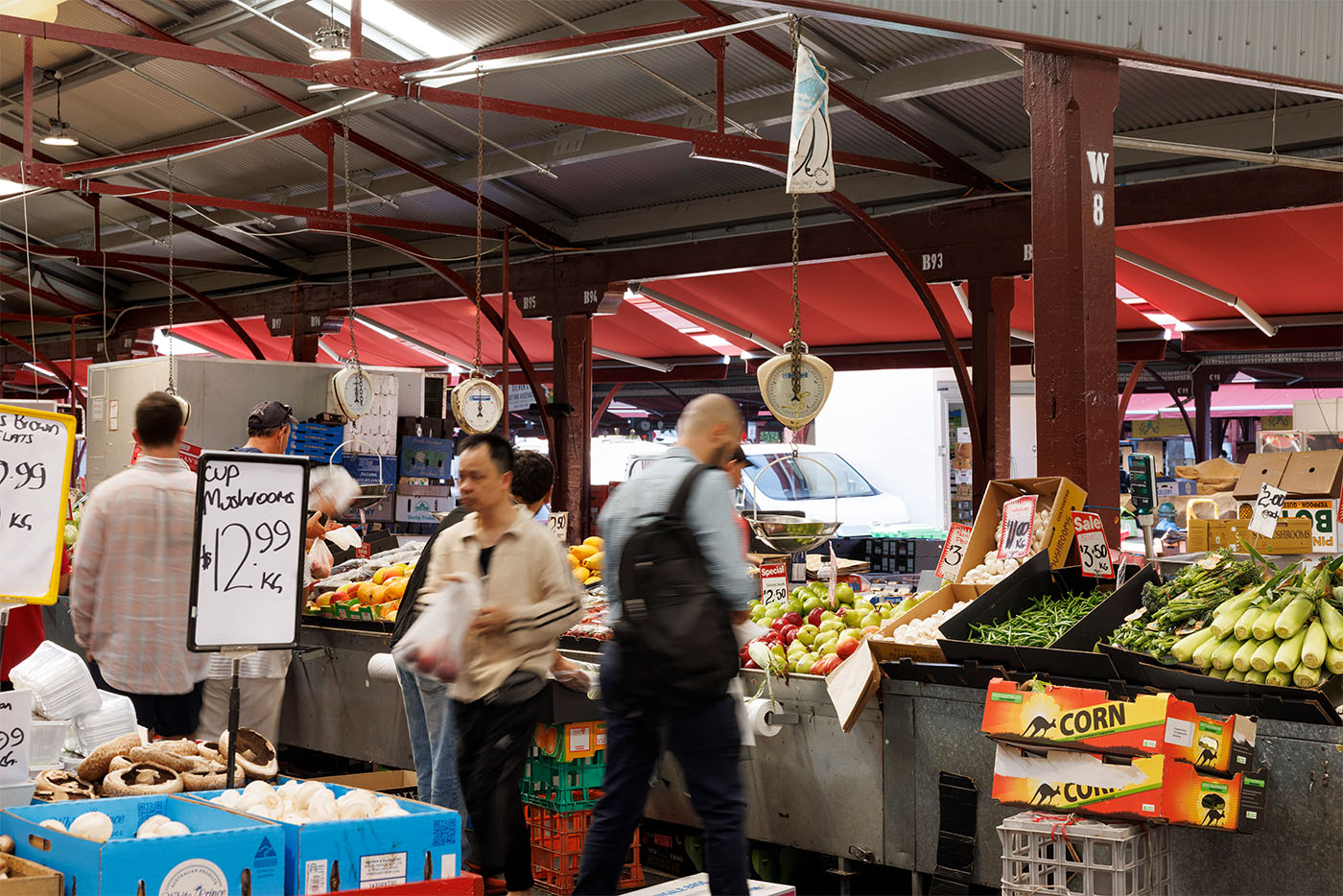Queen Victoria Market Heritage Sheds
Location
Melbourne, VIC
Client
City of Melbourne
Superintendent
City of Melbourne
Donald Cant Watts Corke
Architect
NH Architects
Trethowan Architecture
Lovell Chen
Contract Type
Construct Only
$37.9m
Project value
28
Months (Staged) build
2023
Completed
PROJECT HIGHLIGHTS
- 2023 AIA VIC State Architecture – John George Knight Award for Heritage
- Restrictive Site Access
- Live Operating Environment
- Existing Structure Works
- Environmentally Sustainable Design
- Staged Project Delivery
- Matching Existing Building Fabric
This revitalisation project meticulously restored and revamped the iconic Queen Victoria Market’s outdoor pavilions. In addition to intensive repairs, our team implemented a modern, insulated roofing system and enhanced amenities to elevate the market experience for both vendors and patrons. The works were successfully completed over five stages to minimise disruption to the vendors and trading markets.
In collaboration with the architectural team, an exhaustive structural assessment of every component of the twelve sheds was carried out. This led to every beam, truss, and bolt being individually inspected, removed when necessary, and repaired or replaced to appear unchanged. In parallel with the structural upgrades, in-ground services were also installed, increasing the reliability of utilities for traders, and improving the market’s overall functionality. The services were designed and constructed to integrate seamlessly with the shed’s framework, whilst remaining mostly concealed.
Other notable improvements to services include the independent supply of hot and cold water for each vendor and access to the power generated by the site’s impressive solar array. Supporting the council’s commitment to becoming a zero-carbon city by 2040, over 1,500 solar panels were installed. The solar farm will save more than 1,300 tonnes of carbon emissions and generate enough energy to power over 200 Melbourne households.
As always, a collaborative approach to stakeholder management was critical in restoring this National and Victorian-listed heritage site to ensure its longevity into the future.


“The project successfully balances the restoration of significant architectural heritage with the needs of contemporary market operations setting a new benchmark for future restoration projects located within bustling urban environments.”
Victorian Jury CitatonAustralian Institute of Architects

