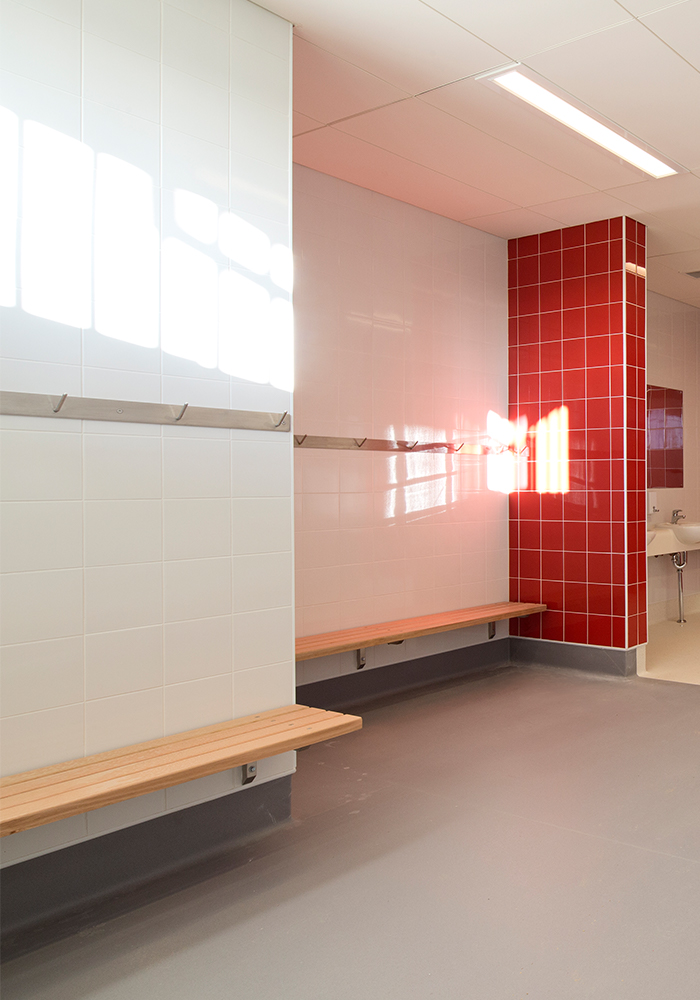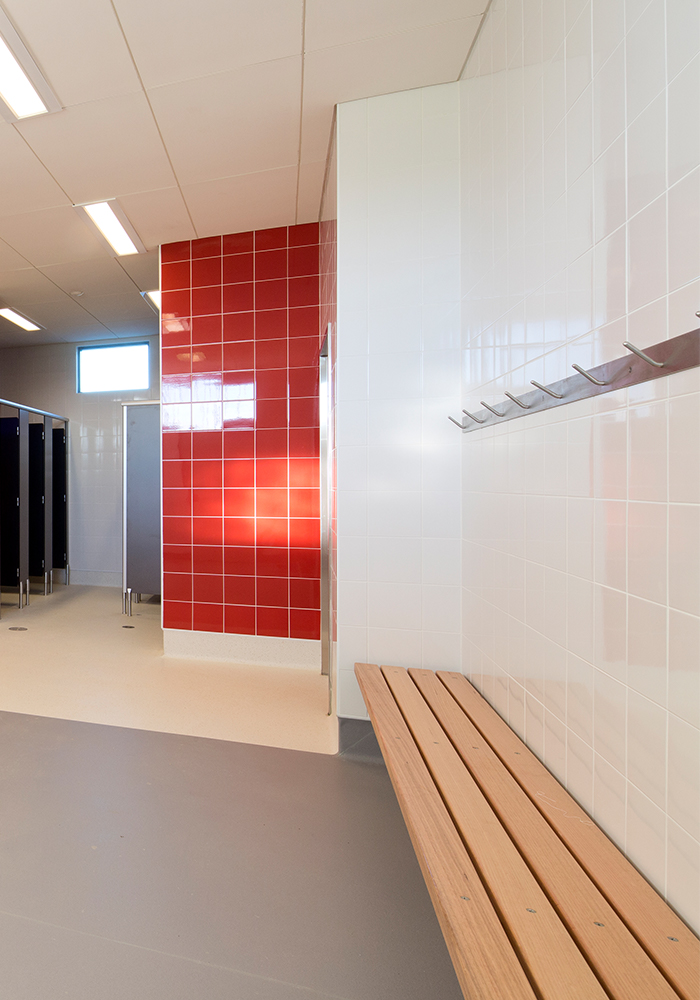Piara Waters Pavilion
Location
Piara Waters, WA
Client
City of Armadale
Superintendent
Donovan Payne Architects
Architect
Donovan Payne Architects
Contract Type
Construct Only
$3.2m
Project value
10
Months to build
2014
Completed
PROJECT HIGHLIGHTS
- Environmentally Sustainable Design
- First Building in WA to Utilise Feature Polycarbonate Lexan Panels
The Piara Waters Pavilion is situated on a greenfield site overlooking a new sports oval. The structure consisted of a slab on ground and suspended slabs, rendered masonry external walls and structural steel frame. Externally there are four new cricket practice bays, new steel shade sail structure, a 3000m2 car park area and extensive exposed aggregate paving. The facility contained 4 change rooms, a commercial kitchen, storage rooms and club room facilities.
The building was the first in Western Australia, to have Polycarbonate Lexan Panels used as feature external cladding which required McCorkell Constructions to develop prototype connection hardware and access hatches. The successful implementation of these panels illustrates McCorkell Constructions WA adaptability, capability and coordination skill set.



