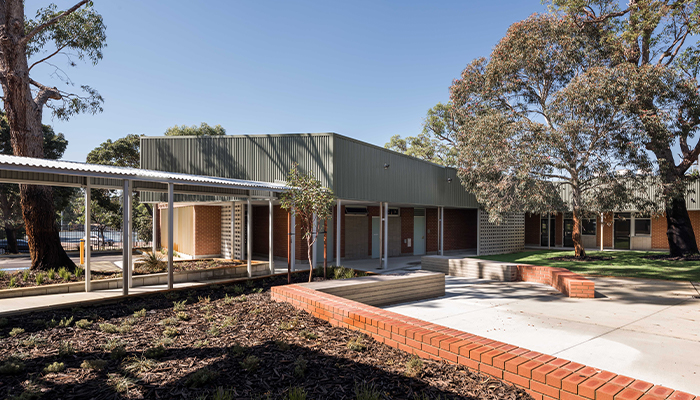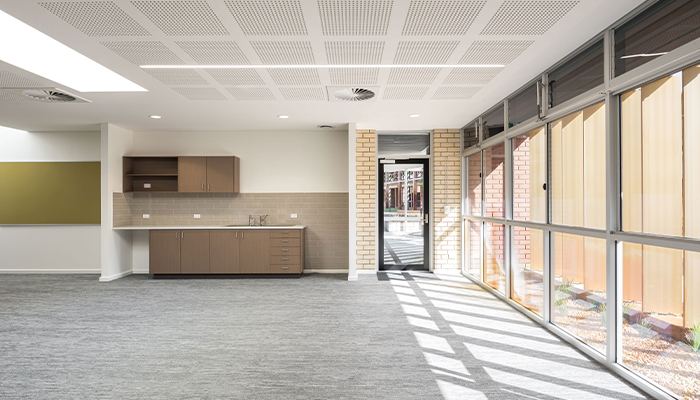Warwick SHS – New Education Support Building
Location
Warwick, WA
Client
Dept. of Finance/Dept. of Education
Superintendent
Hassell
Architect
Hassell
Contract Type
Construct Only
$3.6m
Project value
8
Months to build
2018
Completed
PROJECT HIGHLIGHTS
- Restrictive Site Access
- Live Operating Environment
- Student Interface
- Existing Structure Works
- Environmentally Sustainable Design
- Staged Project Delivery
The project consisted of building a new education support centre, external walkway, renovation and upgrade works to multiple buildings, a new carpark and landscaping.
The external finish of the new building featured contemporary patterned brickwork, colorbond roofing and wall cladding.
The internal finish of the building features carpet flooring, face brickwork and plastered walls, perforated plasterboard ceilings and timber panelling.
In order to minimize the impact to the staff, students and amenity, it was crucial to maintain a high level of communication and transparency with the school. Further to this, additional coordination was undertaken to alter the program and sequencing of work so that high-impact construction activities could be undertaken during the school holidays.


