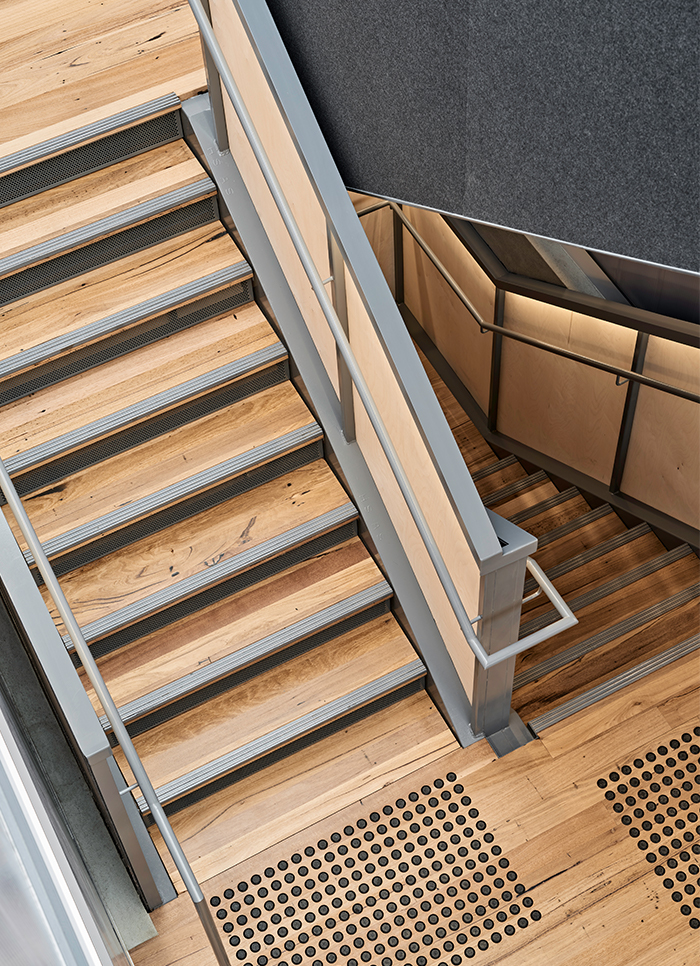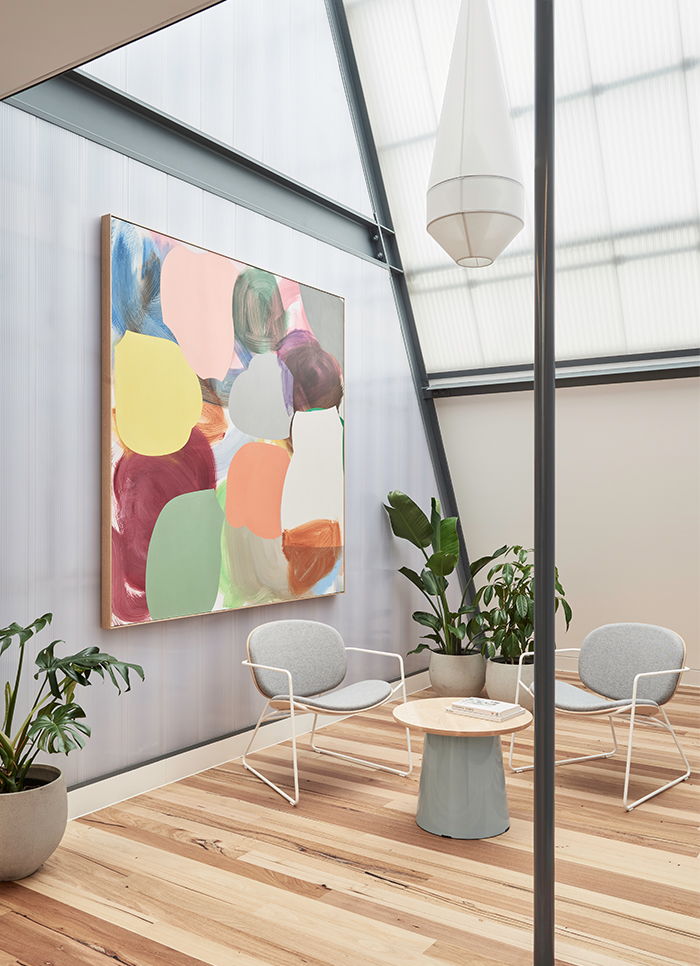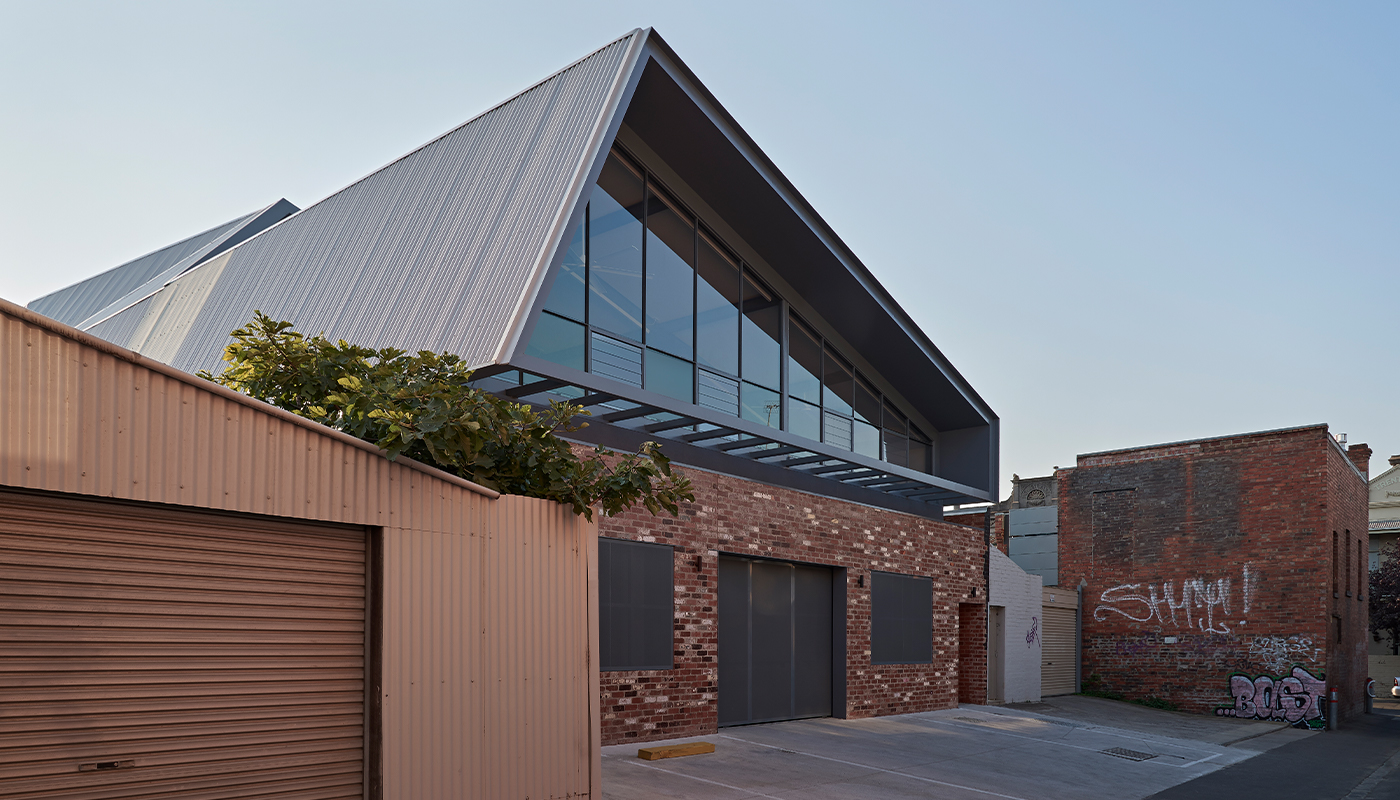McCorkell Brown Group HQ
Location
Richmond, VIC
Client
McCorkell Brown Group
Superintendent
McCorkell Brown Group
Architect
Ha. Architecture
Contract Type
Design & Construct
$3.2m
Project value
12
Months to build
2018
Completed
PROJECT HIGHLIGHTS
- Restrictive Site Access
- Design & Construct
- Existing Structure Works
- Environmentally Sustainable Design
- Bespoke Operable Façade System
- Close Proximity to Surrounding Residents
The works consisted of the design and construction of a new three-level office building including ground-level car parking and an integrated fit-out to house the McCorkell Brown Group of companies.
The existing masonry façade was retained and integrated into the new construction and the highly architectural design and articulated building form meant that significant co-ordination between structural and façade elements was required. A bespoke perforated operable façade system was also designed and engineered for the project to provide shading and reduce the heat load on the west-facing façade.
A number of innovations were adopted in the project including a combination of vermiculite and intumescent paint treatment to the steel structure for fire rating purposes. Access to the work faces were highly restricted with a frontage on Hoddle Street and minimal access through a rear laneway. The works were completed with live powerlines in close proximity that could only be shut off between 12:30am – 4:30am. The site also required a 700mm wide scaffold tower within the property boundary on Hoddle Street to be designed, engineered and constructed. Tight cavities within walls and ceilings also provided a challenge to run services throughout the building. Coordination with all trades was essential and overlaying services drawings to structural assisted in determining design flaws and clashes.
A true culmination of everything we do best – the project was a challenge on all fronts.



