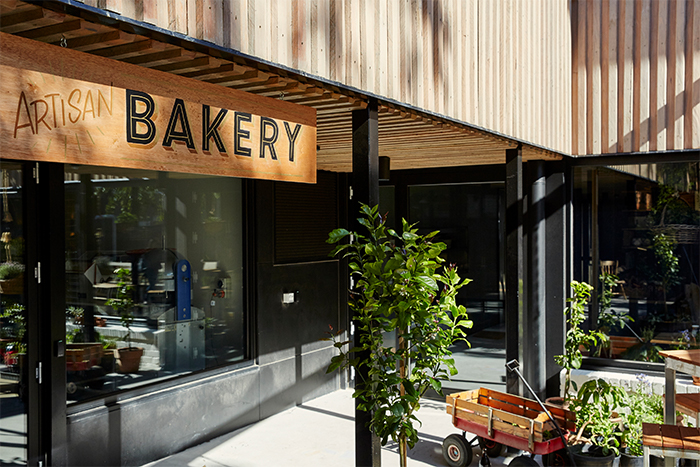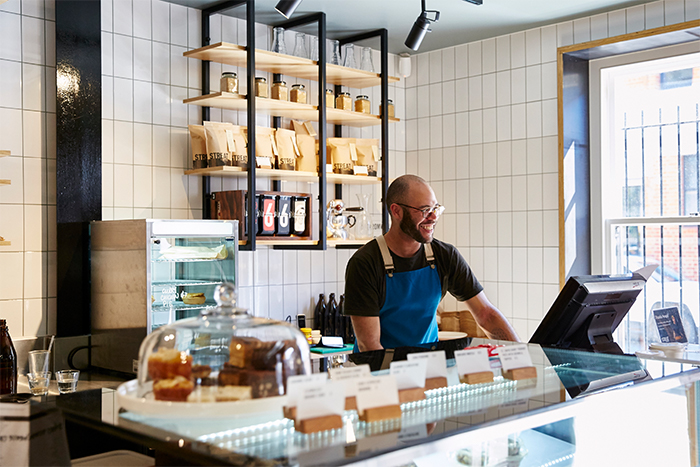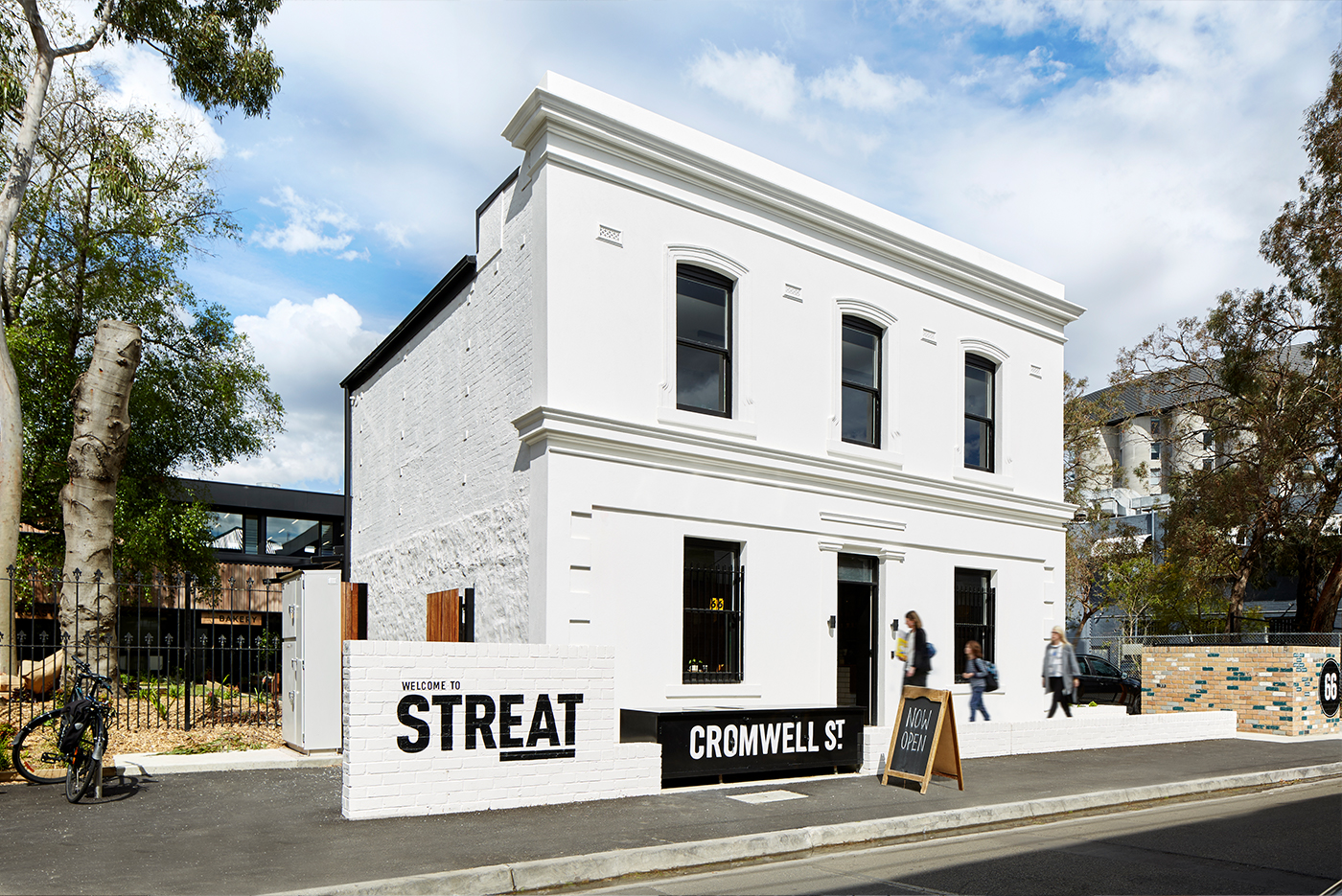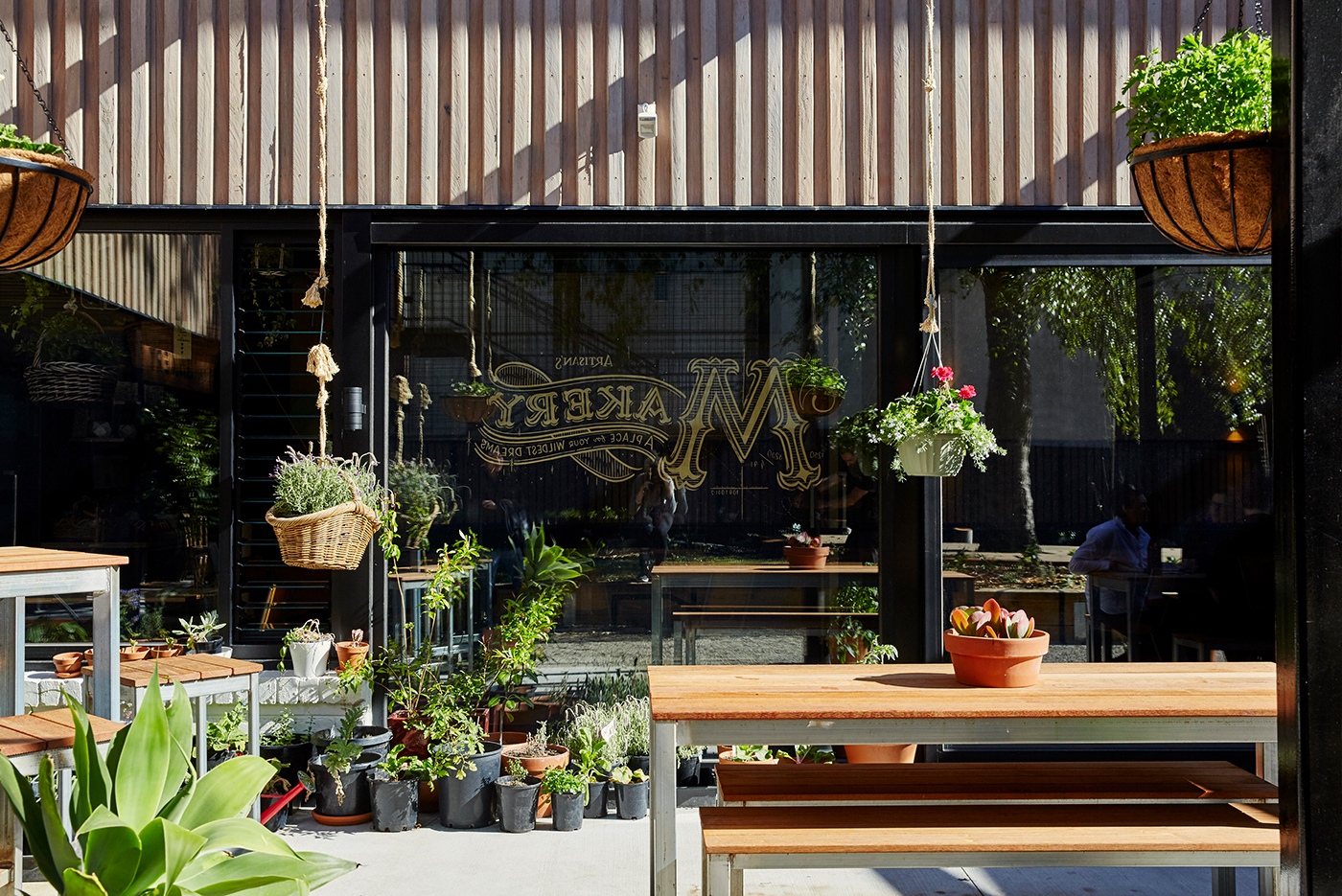Streat HQ & Training Kitchen
Location
Collingwood, VIC
Client
Streat
Superintendent
Six Degrees
Architect
Six Degrees
Contract Type
ECI Design & Construct
$3.8m
Project value
13
Months to build
2016
Completed
PROJECT HIGHLIGHTS
- Design & Construct
- Early Contractor Involvement
- Existing Structure Works
- Philanthropic Partnership
Tackling youth homelessness and disadvantage, Streat is a social enterprise making a real difference. They provide young people in need with education, training and all-important work opportunities in the hospitality industry.
In 2014, Streat were gifted a historic Melbourne property by a benefactor to transform into a new headquarters. The contracted works involved an extension from a 150 year old 2 level manor to include precast and steel frame structure at the rear for a commercial kitchen, bakery and roaster on ground floor with office space on first floor.
Our involvement with Streat began with the construction of their first café at Melbourne Central, soon followed by their new headquarters in Cromwell St, Collingwood. This ambitious and creative space houses their main office, training and resource centre, café, catering business, bakery and coffee roastery. The venue enables Streat to now support and train over 250 young people each year.
Some of the challenges included demolition around the manor including internal strip out, connecting the new building to the existing manor to create a seamless flow in the inside and out, and the incorporation of donated labour and materials.
Collaborating with other building industry consultants, subcontractors and suppliers along the way, we were able to provide at-or-below-cost building services to bring CEO Bec Scott’s ideas to life.




