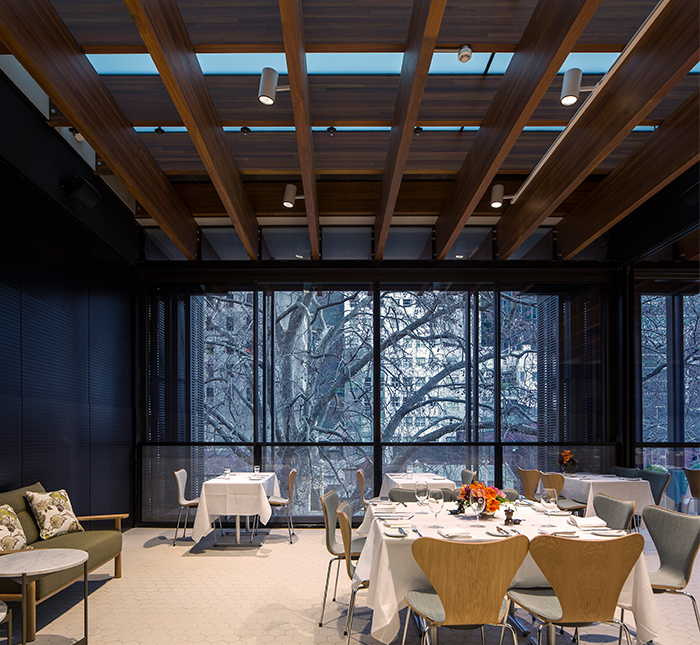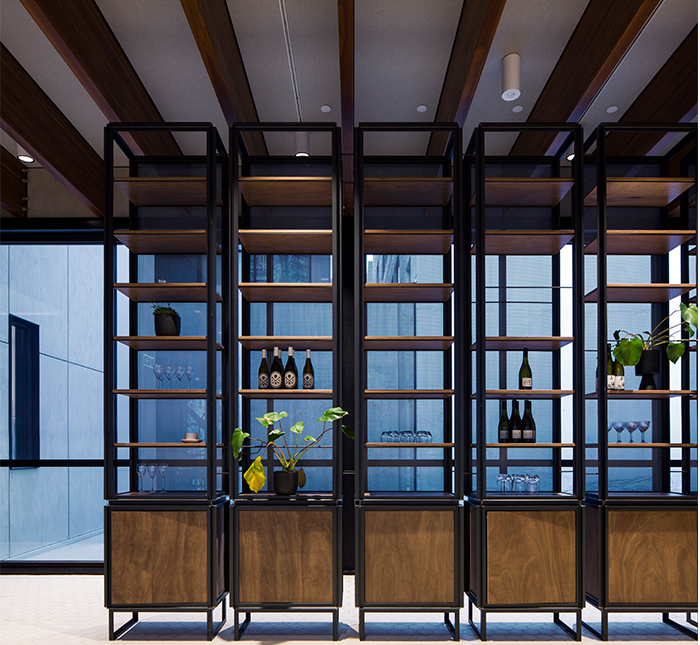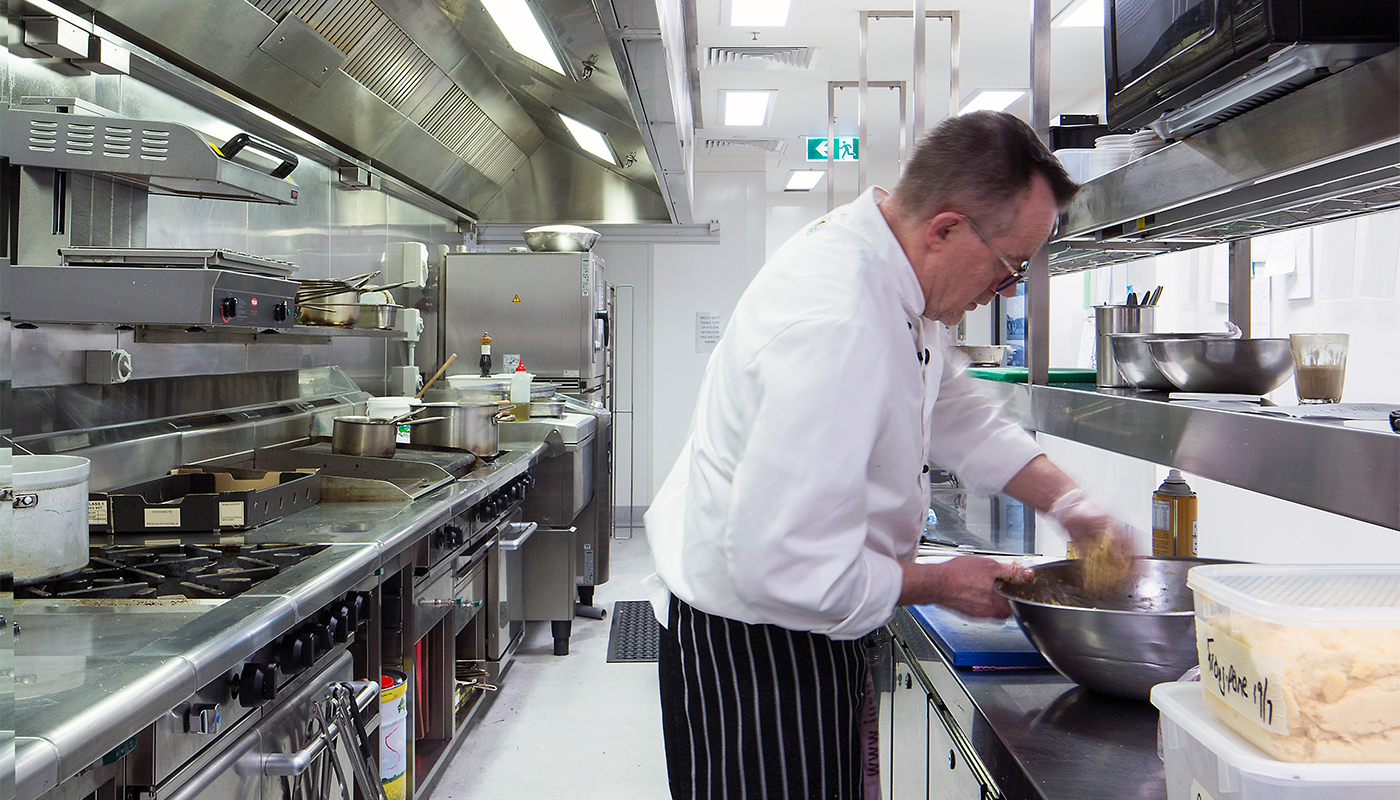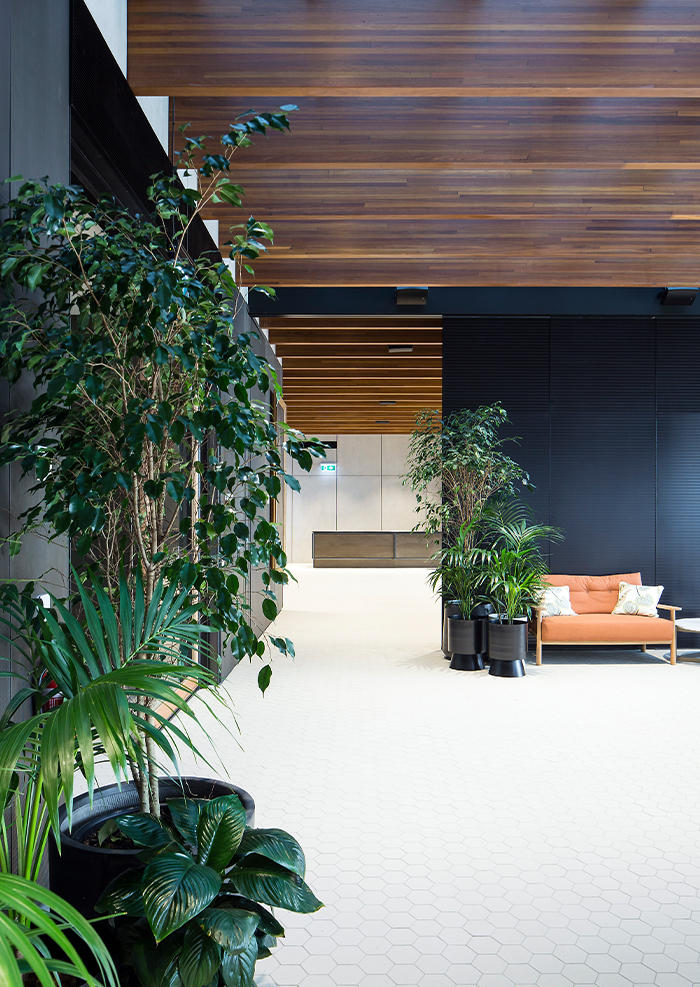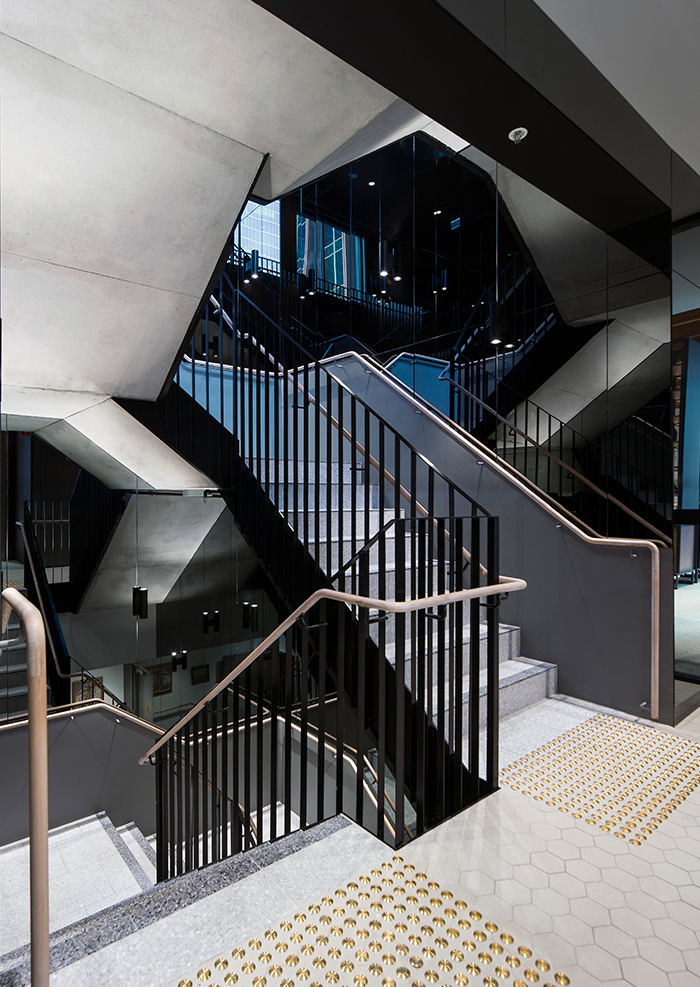Private Women’s Club
Location
Melbourne CBD, VIC
Client
Private Women’s Club
Superintendent
Kerstin Thompson Architects
Architect
Kerstin Thompson Architects
Contract Type
Construct Only
$7.7m
Project value
15
Months to build
2018
Completed
PROJECT HIGHLIGHTS
- Restrictive Site Access
- Live Operating Environment
- Existing Structure Works
- Central CBD Site Location
- Commercial Kitchen Facility
- 2019 AIA National Award for Commercial Architecture
McCorkell Constructions were engaged to undertake alterations and additions to a prestigious private women’s club in the Melbourne CBD (name redacted). Bathroom and services upgrades were completed to the ground floor, level 1 and level 2; but most significantly, new levels 3 and 4 added extensive dining and function rooms with a commercial kitchen, all serviced by a new passenger lift.
The project involved significant demolition of existing linings and structure followed by the build of a new structure including an in-situ concrete lift shaft, structural steel, feature timber framing, and ply and screed floors. The existing mechanical and hydraulic services in particular saw a significant upgrade and the new upper levels saw entirely new services, including a large commercial kitchen. Finally, finishes to the lower levels were reinstated sympathetically with their original design, and new feature linings and finishes including acoustic paneling and perforated steel were carefully introduced to the new areas, along with the highlighting of the exposed steel and timber structure.
Extremely restricted site access in a busy CBD laneway led to complexity in the management of the project, as did the early hand over of level 1 to the client, meaning works were undertaken above and around an occupied facility.
This project received a multitude of architecture awards including the 2019 AIA National Award for Commercial Architecture and The Sir Osborn McCutcheon Award.
