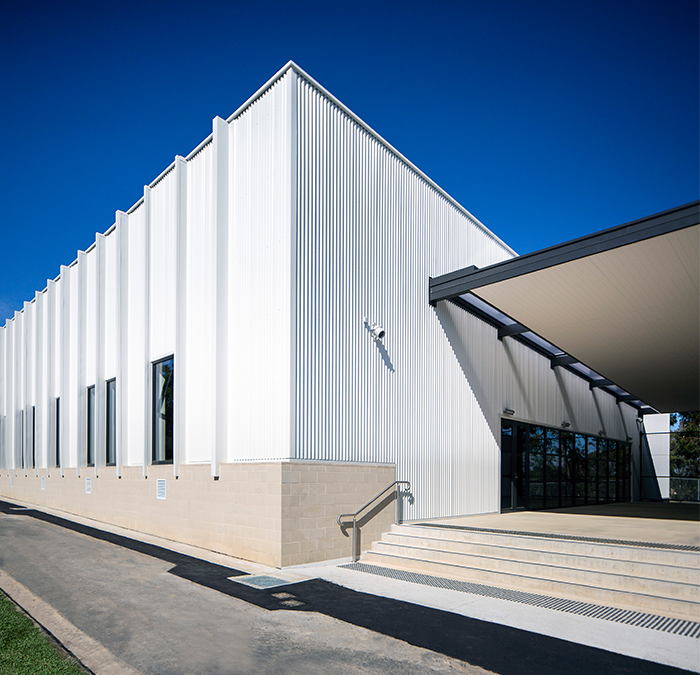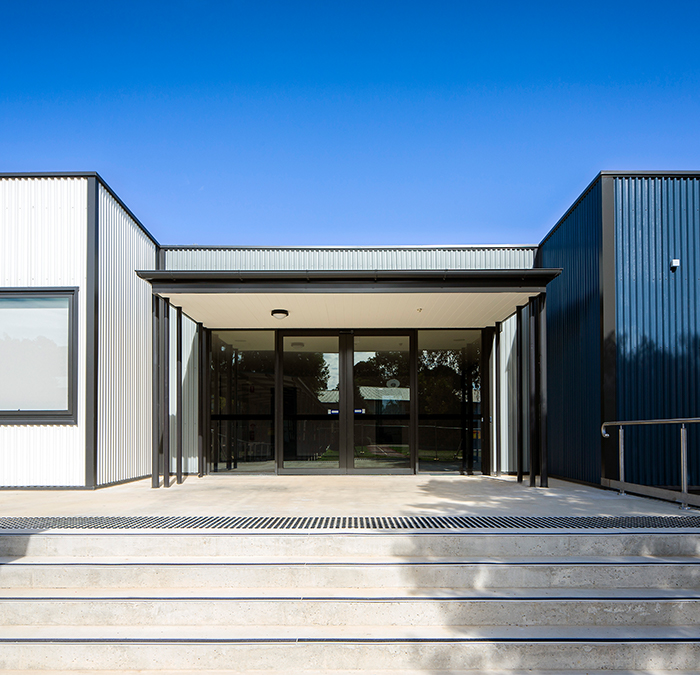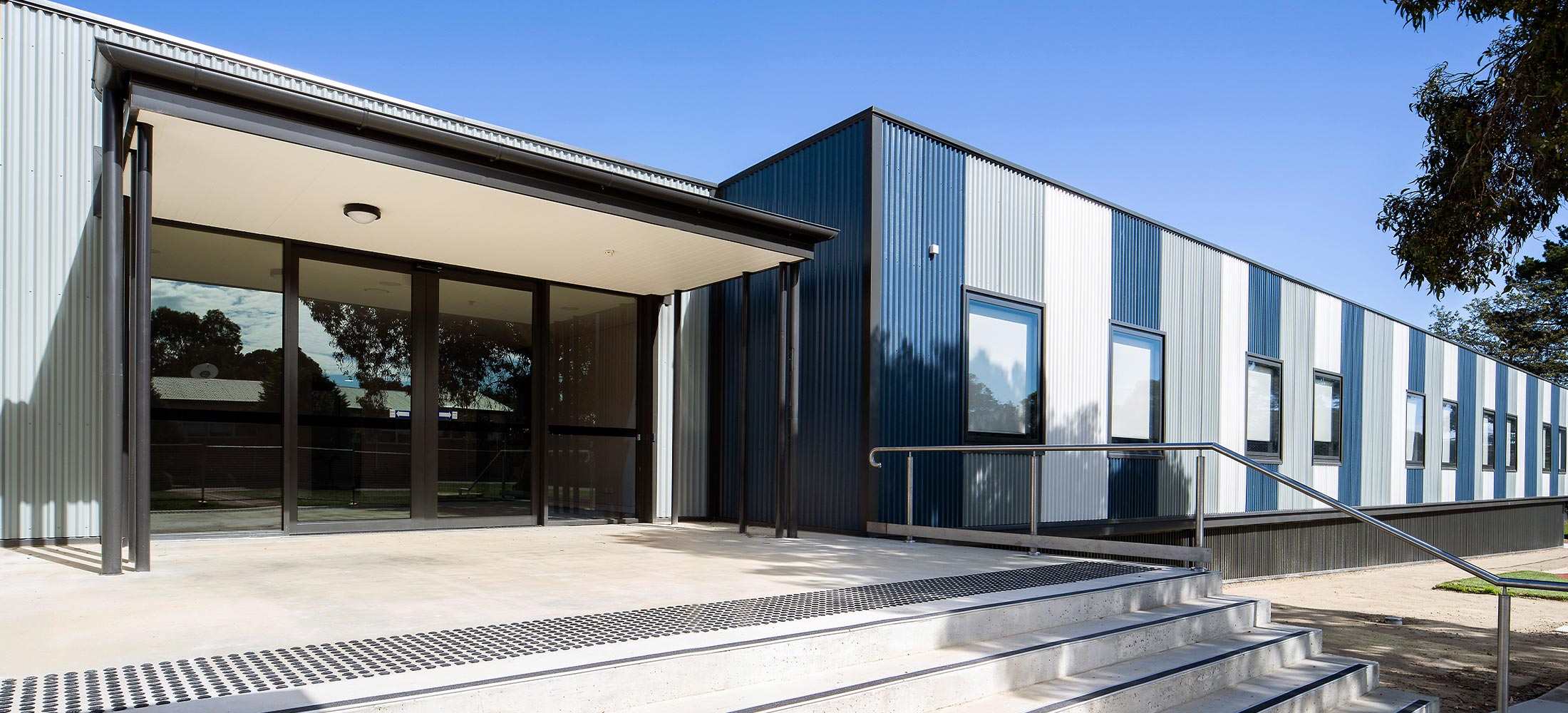Heatherwood School Gym
Location
Donvale, VIC
Client
Victorian School Building Authority
Superintendent
k20 Architecture
Architect
k20 Architecture
Contract Type
Construct Only
$5.2m
Project value
11
Months to build
2019
Completed
PROJECT HIGHLIGHTS
- Live Operating Environment
- Existing Structure Works
- High Level of Stakeholder Management
- Extensive Hazardous Materials Removal
Heatherwood School caters to secondary aged students with mild intellectual disabilities, and the design aimed to provide an ordered space with minimal visual distractions to make circulation through the buildings as simple as possible for both students and teachers.
In this project, we were tasked with the construction of a multi-purpose hall with nine flexible learning spaces, a large highball stadium complete with amenities and a music room, and some refurbishments to the existing administration building, making it another functional space for the school. The new buildings replaced a series of existing relocatables that previously housed classrooms, multi-purpose rooms and staff quarters.
This was a challenging project right from the start with a number of latent conditions arising and a substantial value management process undertaken to keep the project within budget. The scope of works changed with the majority of the project requiring value management and re-costing due to a significant amount of latent hazardous materials removal. Fortunately, the school provided excellent on-going support to ensure the project maintained its momentum by ensuring our access needs were met, relocating staff parking and classrooms, and assisting in variation and RFI outcomes. Throughout the project, our team bridged the gap between all parties and provided a reliable, stable base for the client to resolve issues.
Despite the many difficulties faced during the project, our team managed to complete the works four weeks ahead of schedule.



