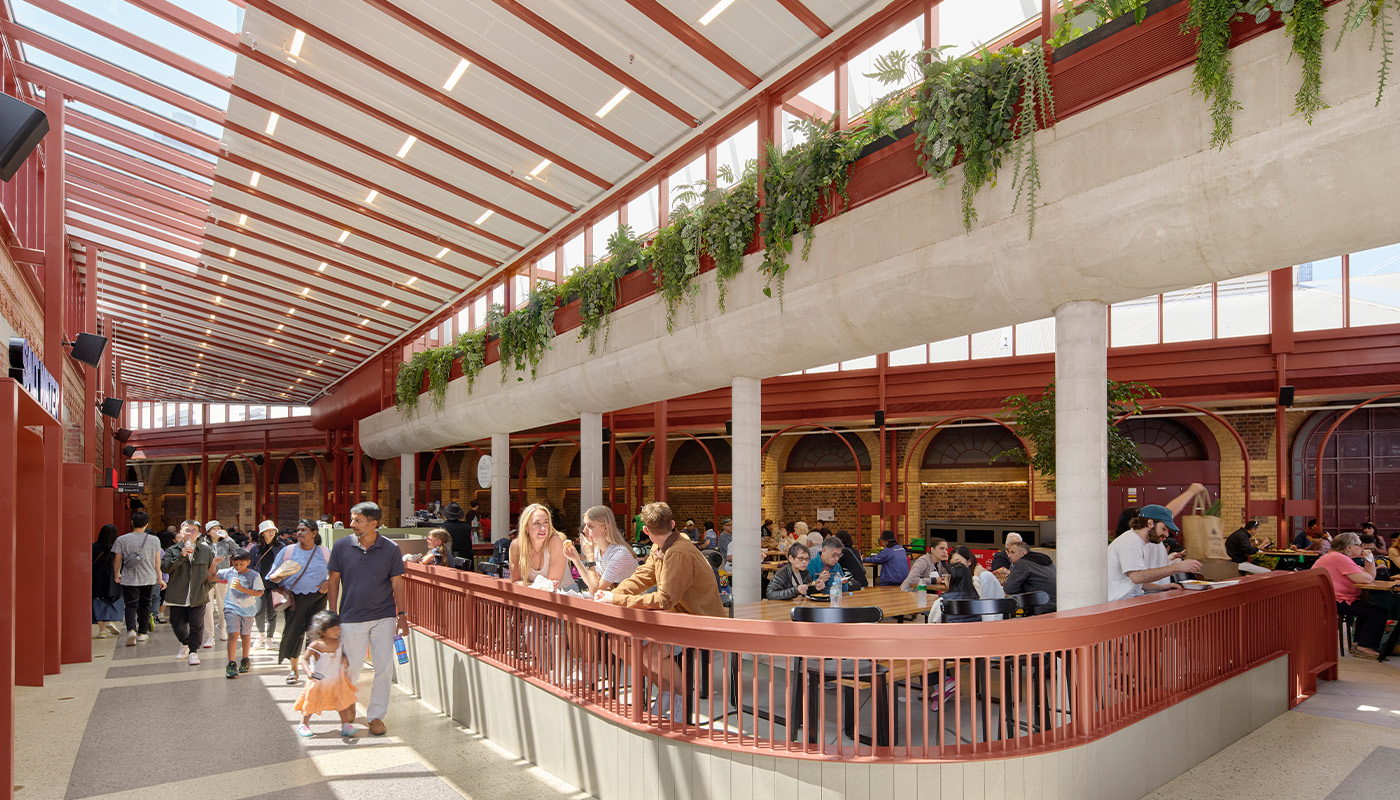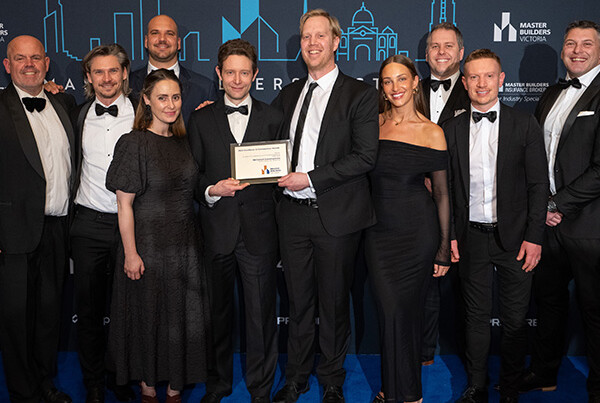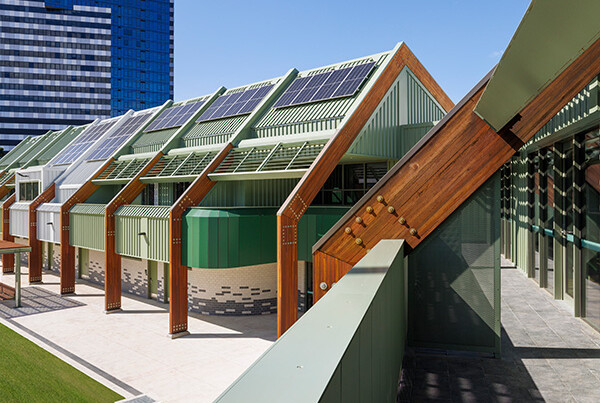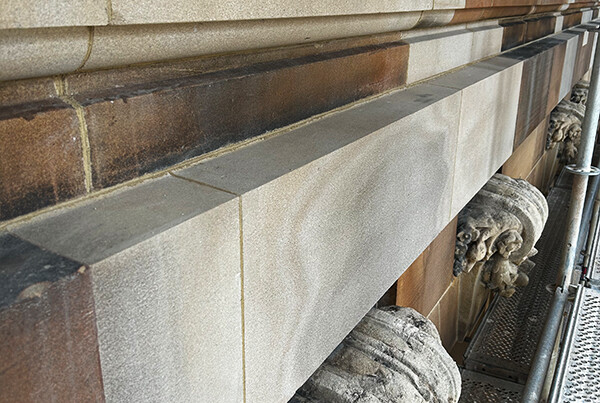01/08/2024
We are thrilled to announce we have three projects in the running for the Master Builders Excellence in Construction Awards this year, including Djerring Flemington Hub, Queen Victoria Market Heritage Sheds and Queen’s Food Hall.
Constructed to achieve a 5-Star Green Star rating, we have nominated Djerring Flemington Hub for the Best Sustainable Project and the Excellence in Construction of Commercial Buildings $20M-$30M category. The Queen Victoria Market Heritage Sheds, an extremely technical and innovative project with tremendous historical significance, is up for Best Specialist Contractor, and Excellence in Construction of Commercial Buildings $30M-$80M. The new Queen’s Food Hall, a real testament to our ability to breathe new life into old spaces, has been nominated for the Excellence in Construction of Commercial Buildings $5M-$10M category.
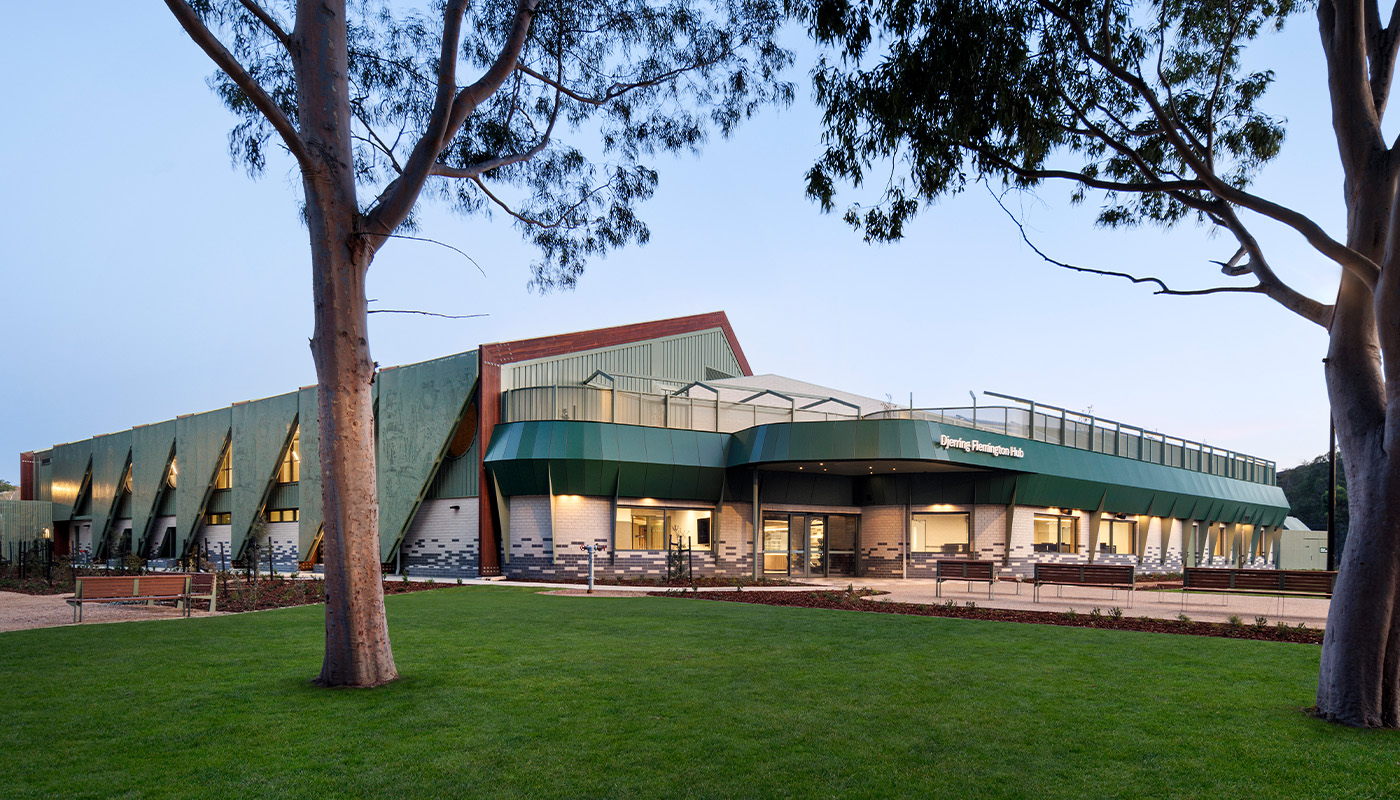
DJERRING FLEMINGTON HUB
One of our most sustainable projects to date, the Djerring Flemington Hub was designed to a 5-Star Green Star Rating standard, with the Green Star as-built certification expected later this year. Replacing the previously existing 60-year-old sports club pavilion, the new double-storey building contains an array of classrooms, function spaces, activity rooms, consulting offices and a sprawling community hall and lounge. It also includes well-appointed change facilities, a kiosk, an outdoor terrace with greenspace, a commercial kitchen, a prayer room, and an acoustically treated media studio.
Externally, the surroundings feature a newly minted entry court, a BBQ and meeting area, a park pavilion, basketball courts, cricket nets, engaging play spaces, and comfortable spectator seating for the adjacent ovals.
This project was a brilliant opportunity for us to utilise our 96 years of commercial building experience and transfer it into the sustainability space, with an extensive list of sustainable building and design practices being utilised at all stages of construction.
Receiving 5-Star Green Star Design Certification from the Green Building Council of Australia, the Djerring Flemington Hub has substantially reduced greenhouse gas emissions compared to a typical building of similar size by utilising renewable energy sources and minimising operational emissions. The two-story structure showcases a robust design centred around a spotted gum glue-laminated timber (GLT) portal frame, serving as the primary framework throughout. This frame extends vertically on all sides of the building, seamlessly connecting the ground-floor slab to the first-floor roof while spanning across the building’s width at roof level.
Additionally, various energy-saving systems have been implemented including enhanced artificial lighting control, high-efficiency air conditioning, solar energy generation, and solar thermal technologies. Furthermore, metering and monitoring systems have been installed to track the building’s environmental performance and optimise energy usage.
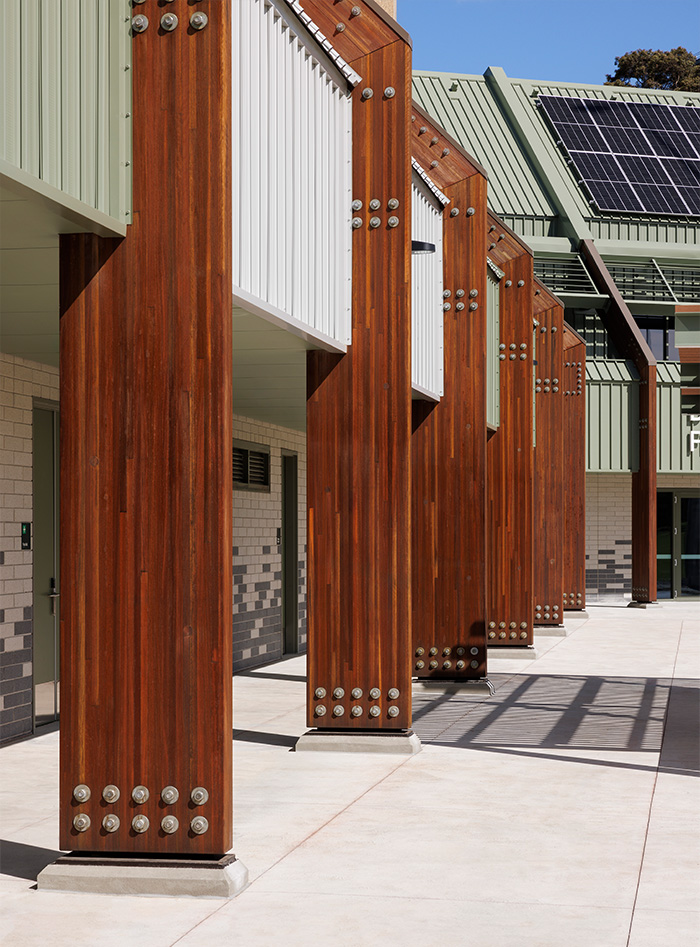
The project’s positive environmental impact is a real testament to our team’s hard work and it cements Djerring Flemington Hub as a cultural centre for the community for decades to come.
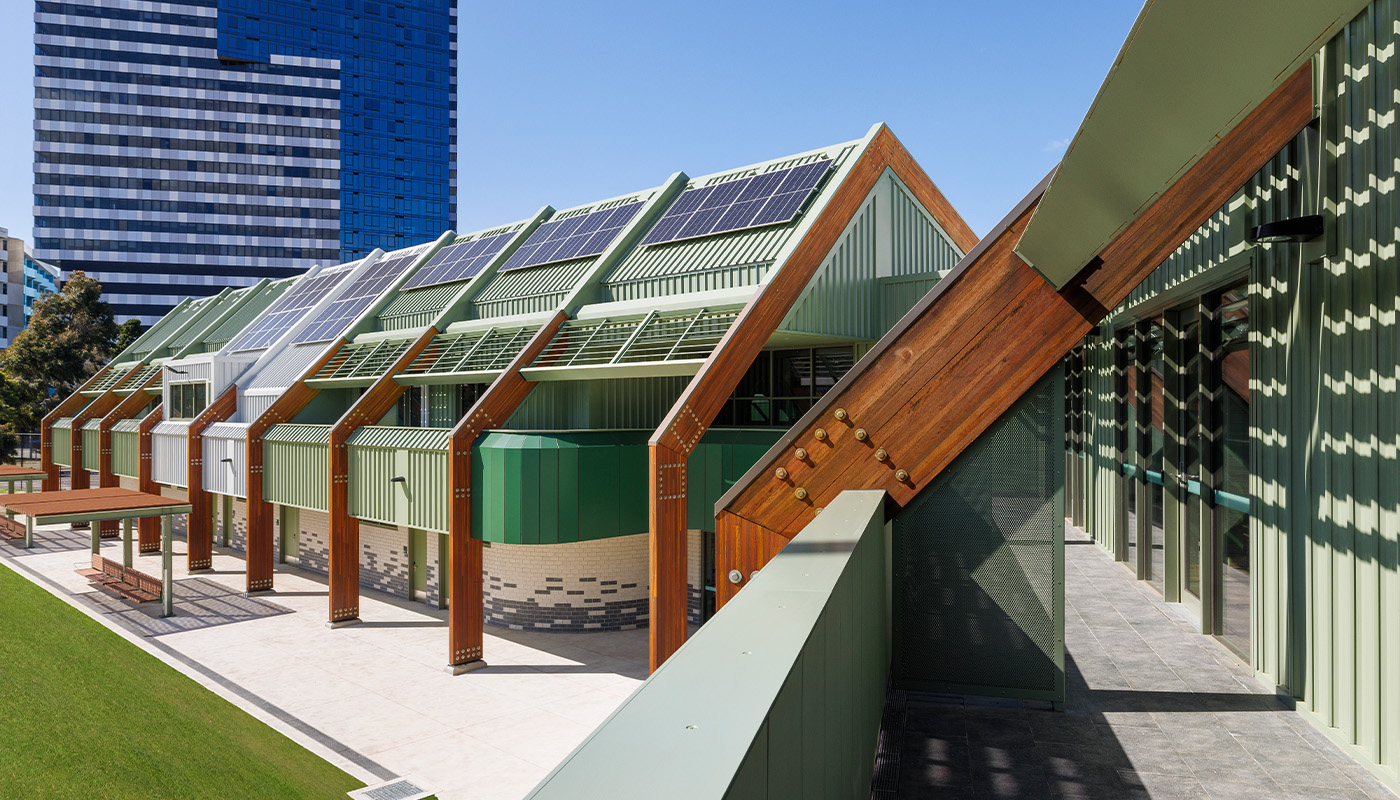
QUEEN VICTORIA MARKET HERITAGE SHEDS
Affectionately known as ‘Vic Market’ or ‘Queen Vic’, the Queen Victoria Market has been the heart and soul of Melbourne for more than a century. A historic landmark spread over two city blocks, it is a vibrant and bustling inner-city market where you can shop at over 600 small businesses for everything from Australian fruit and vegetables to local and imported gourmet foods, clothing, and souvenirs.
This highly technical revitalisation project meticulously restored and revamped the iconic Queen Victoria Market’s outdoor sheds. In addition to intensive repairs, our team implemented a modern, insulated roofing system and enhanced amenities to elevate the market experience for both vendors and patrons. The works were completed over five stages to minimise disruption to the vendors and trading markets.
In collaboration with the architectural team, an exhaustive structural assessment of the twelve sheds was conducted. Every beam, truss, and bolt were individually inspected, removed, and repaired or replaced as needed to appear unchanged. Concurrently, in-ground services were installed to enhance utility reliability and market functionality, integrating seamlessly with the sheds’ framework.
Ou project team’s ability to adapt to the highly technical requirements at each stage of the project and our collaborative approach to stakeholder management was critical in restoring this National and Victorian-listed heritage site to ensure its longevity into the future.
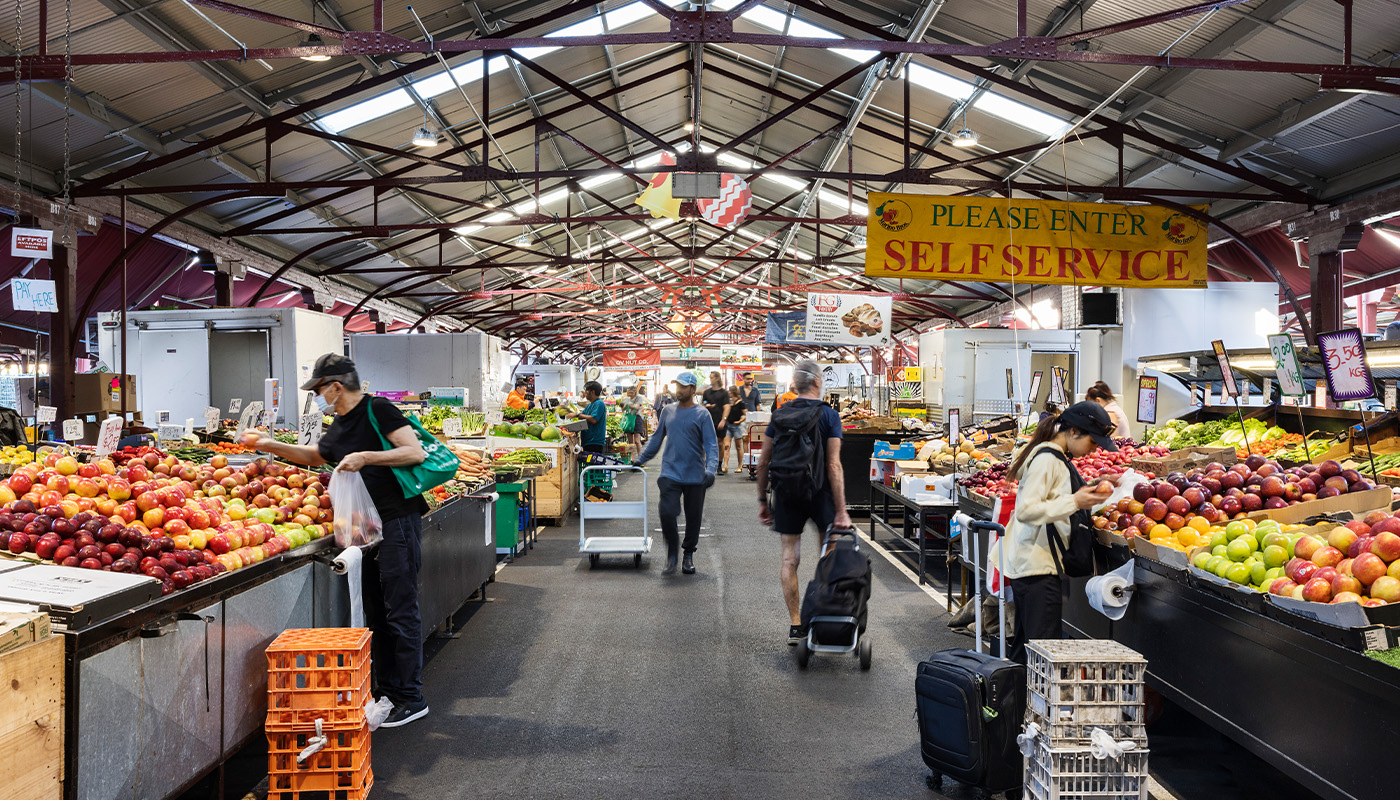
QUEEN’S FOOD HALL
The new Queen’s Food Hall situated within the iconic Queen Victoria Market Precinct, features an improved dining area with more than 60 additional seats, a flexible layout for vendors, new flooring, and a permanent steel roof structure. Integral to the project was the preservation and harmonious integration of the surrounding heritage structures, coupled with upgrades to core building infrastructure to align with compliance standards.
Drawing inspiration from the adjacent fresh food markets, the interior of the building has a minimalist aesthetic and showcases original heritage brickwork, while an exposed structural steel roof introduces an industrial aesthetic. The pallet of materials within the building is limited to steel, brick, concrete, metal ceiling tiles, tiled and terrazzo flooring, and large aluminium windows.
The hall is further embellished with decorative curved steel elements, and a suspended concrete culvert planter, creating distinctive focal points that pay homage to the unique ambience of the market.
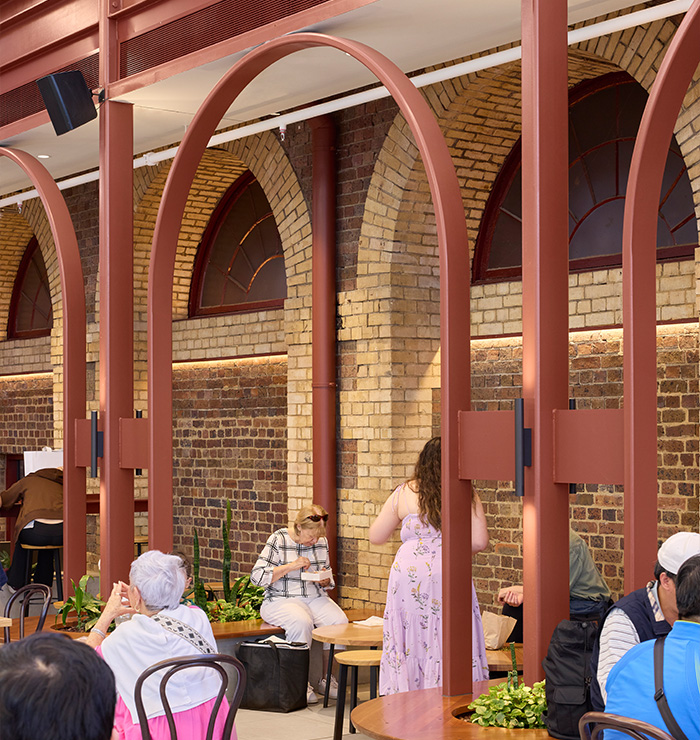
The Queen’s Food Hall now stands as a vibrant and inviting space, seamlessly connecting with the rest of the precinct. A pivotal component of the renewed Queen Victoria Market, it is poised to celebrate Melbourne’s multiculturalism, draw in more visitors, and significantly boost business for the market’s traders, providing them with modern services and amenities to innovate and grow.



