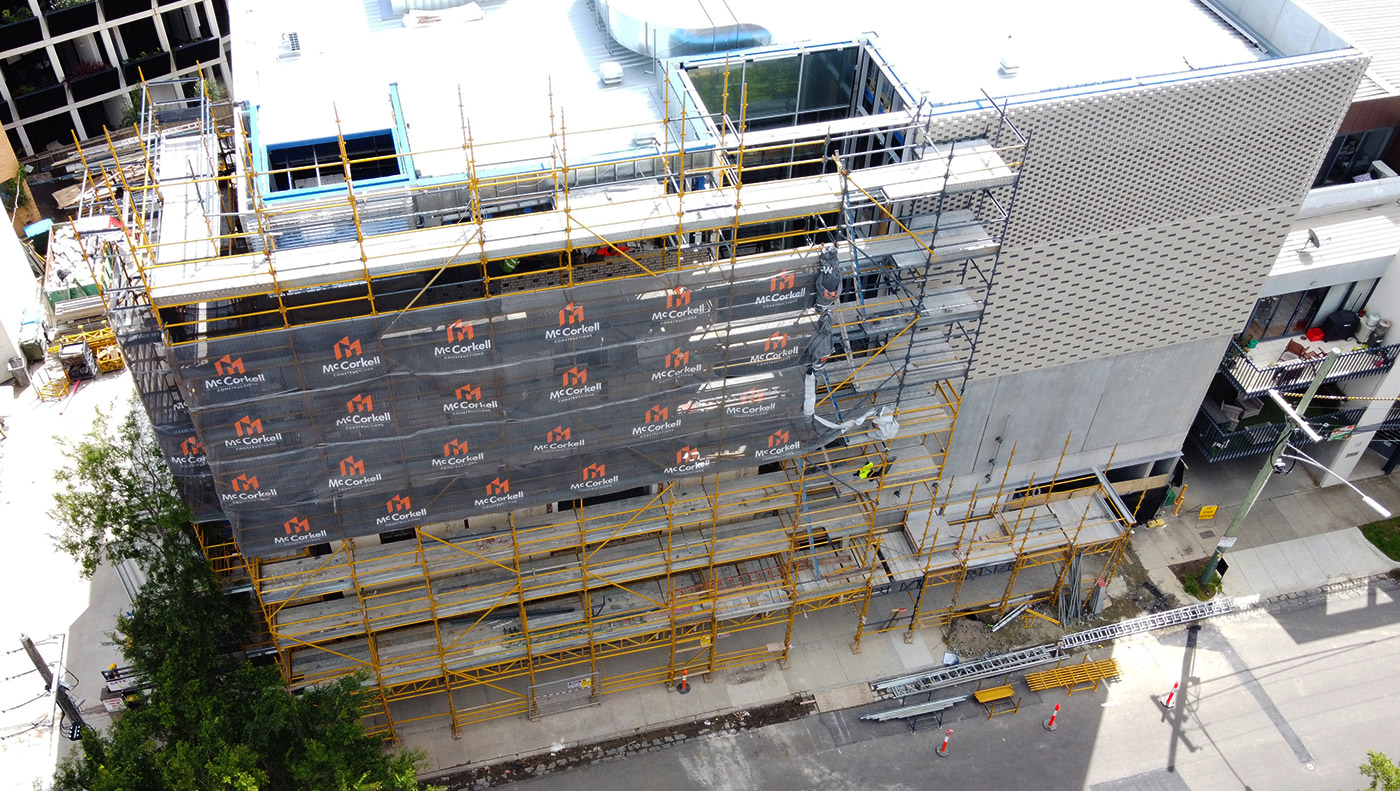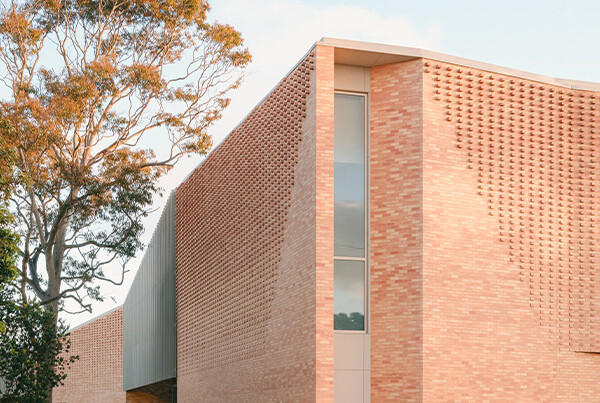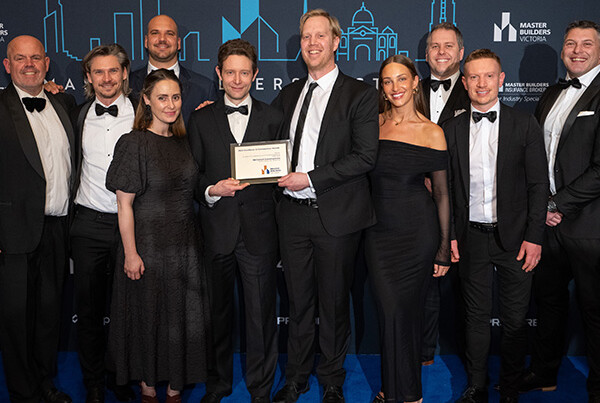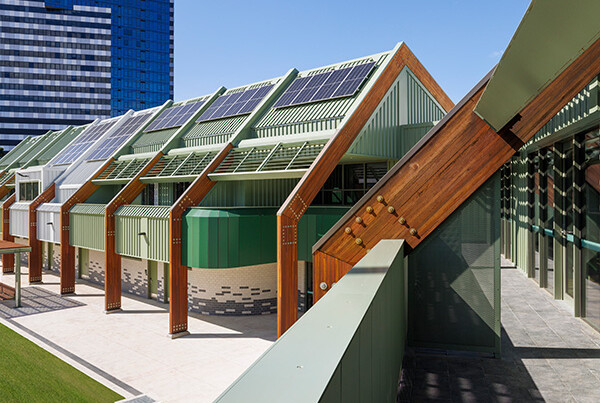19/10/2021
With 2021 rapidly coming towards a close, we thought we’d take this opportunity to share some of the recent progress for one of our landmark projects – the Jewish Holocaust Centre Redevelopment.
Still standing in the south-eastern corner of the site, the heritage building’s façade and turret form the cornerstone for the redeveloped museum. As a potent bearer of cultural memory, of the centre’s beginning, it intrinsically links the past and future. The distinctive corner turret will remain a defining feature of the streetscape.
Internally, it will be transformed into a dramatic three-storey lightwell that will illuminate the memorial space – the symbolic heart of the museum.
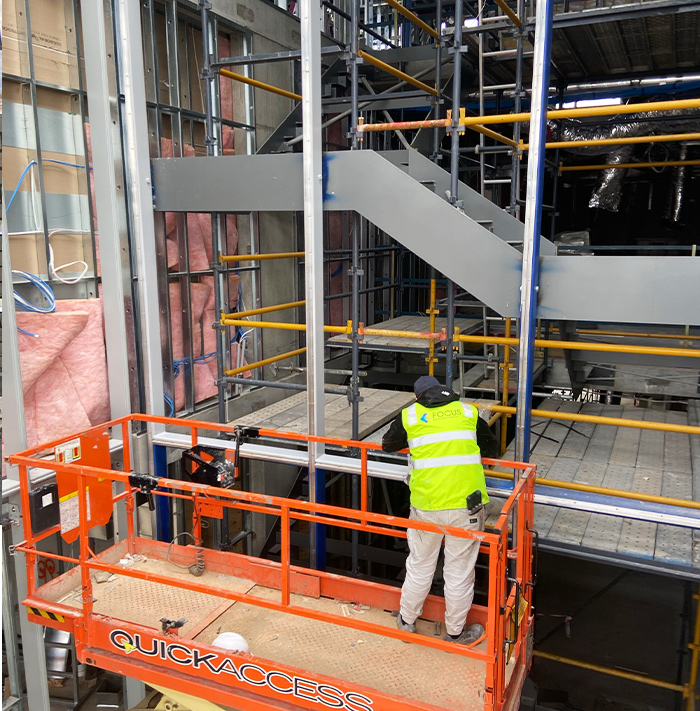
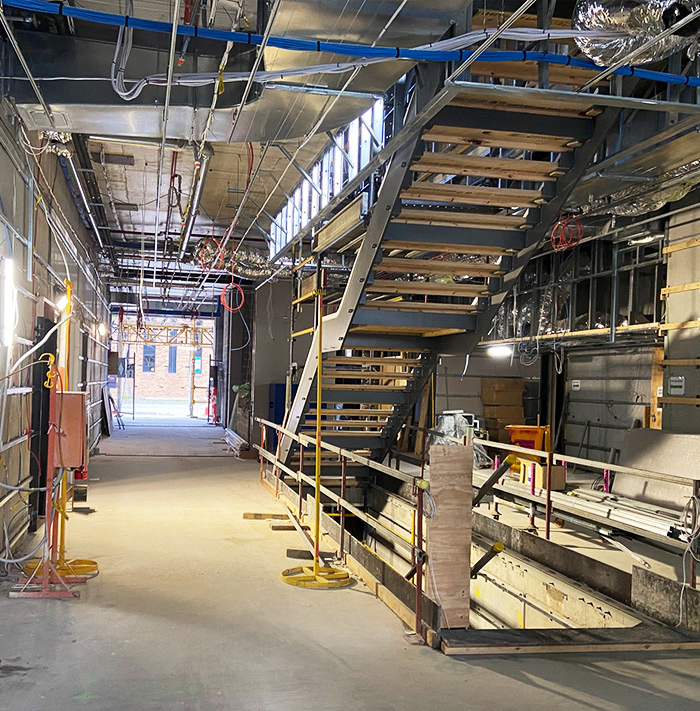
In the words of Jayne Josem, Museum Director and CEO of the Jewish Holocaust Museum, “We’re not just building a museum, we’re building tolerance, we’re building respect, we’re building understanding.”
The past few months have seen this original heritage facade revealed as the gantry was stripped away. Beyond this, the internal services infrastructure has been making steady progress and our master bricklayers have continued to work on the stunning glass brick façade.
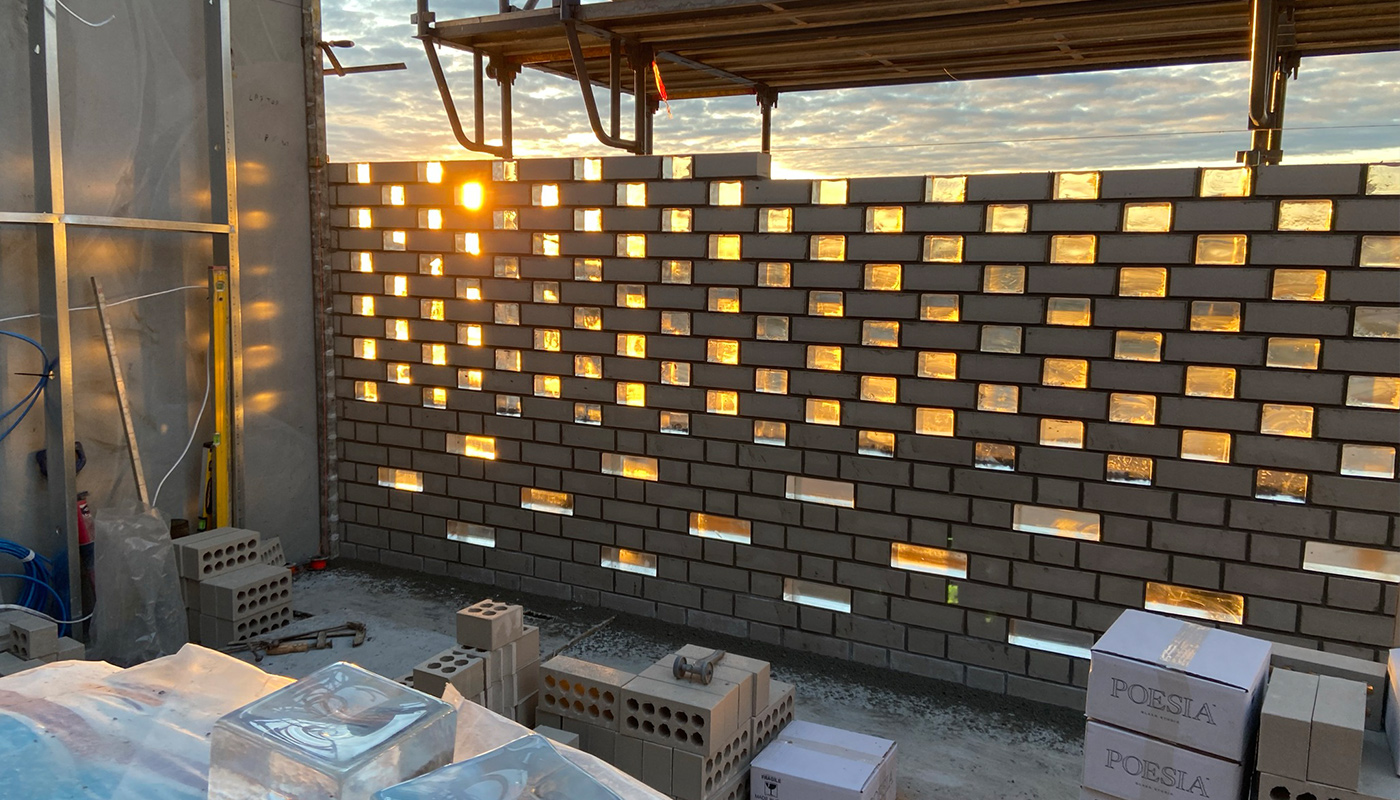
The bespoke transparent bricks sourced from Poesia Glass Studio in Italy have been weaved into the façade combined with light clay brick, offering the streetscape a glimpse of the exquisite interior fit-out.
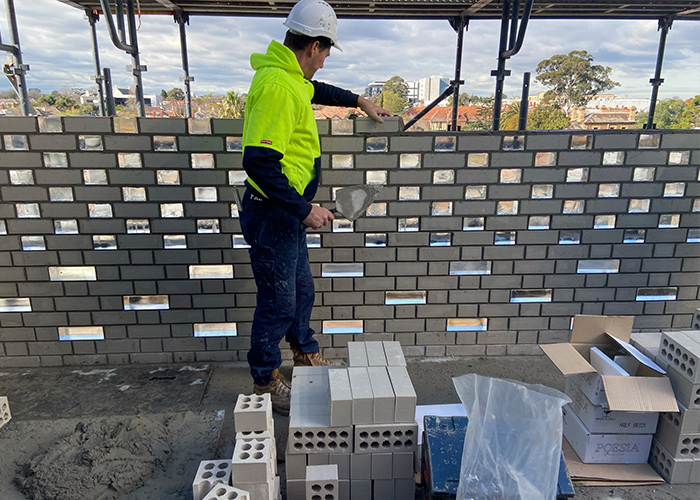
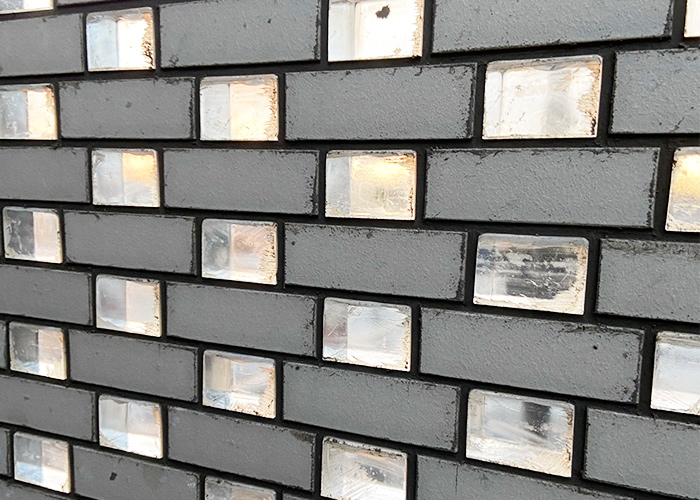
PROJECT INSIGHT
A portion of the glass feature facade fronting the redeveloped museum features the transparent bricks in a hit-and-miss pattern, proudly showing off the lightwell and transplanted mature tree inside the building footprint.
The façade system at the museum is a Design & Construct element of the project that’s never been built in this manner before, and as such has been heavily documented, shop-drawn and engineered. Despite the many calculations and drawings that have been carried out, nothing compares to real-life testing.
As part of this D&C process, we built some sample walls of the façade system and took them to Sharpe and Howells – a NATA accredited brick and mortar research laboratory. Here, the flexural strength of the sample wall and indirectly the facade system was tested by loading weight on it until failure. This process was essential so that the façade engineer could finalise drawings and we could continue on with the construction.
Our internal design management resources and the collective experience of our people means we understand the intricacies of D&C projects and know how to deliver them successfully.
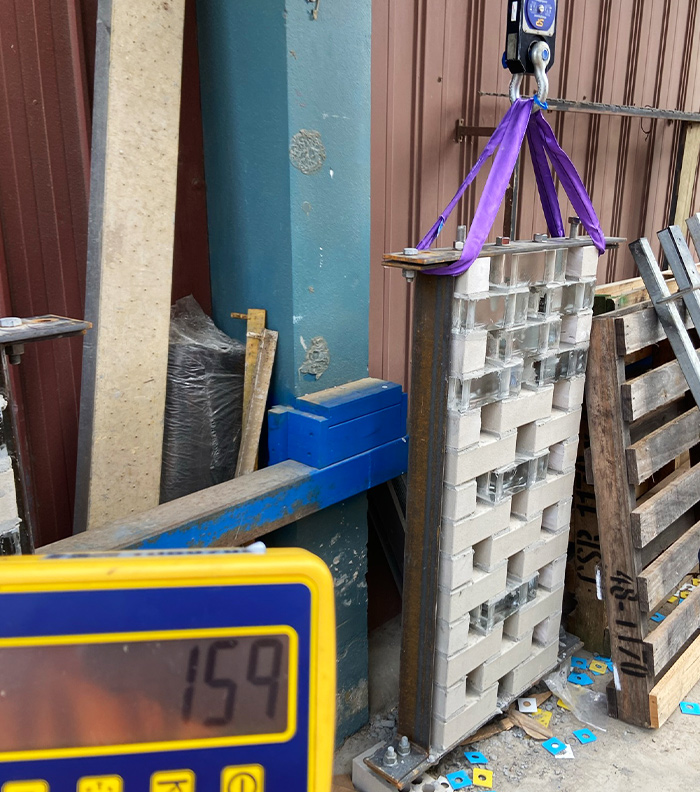
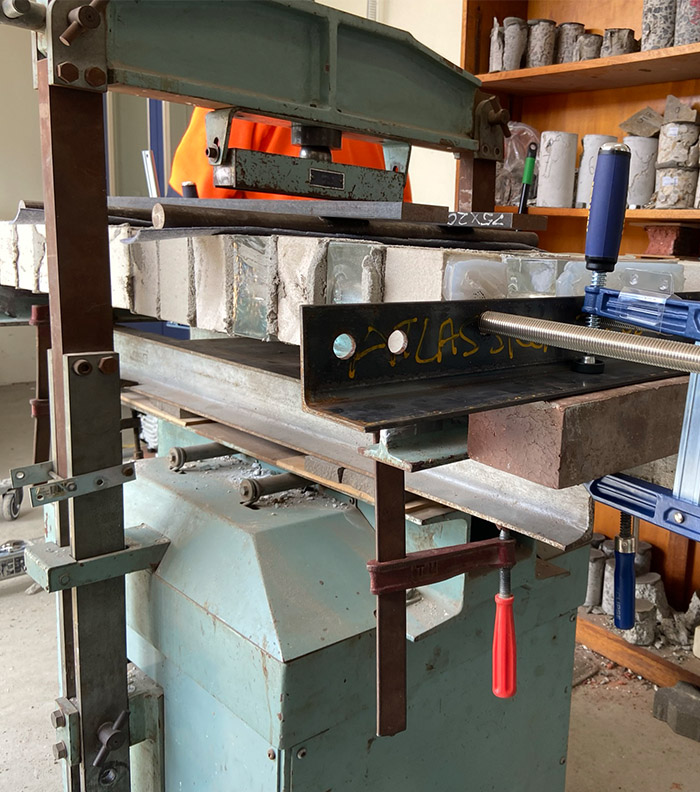
With the glass brick façade system resolved, our team have been able to press on (and even give the laid bricks a bit of a buff!)
It’ll be a busy next couple of months heading into the holiday period with the façade works ongoing and the internal fit-out getting underway, but we are so excited to see this project coming to an end, and we can’t wait to show off the end result.
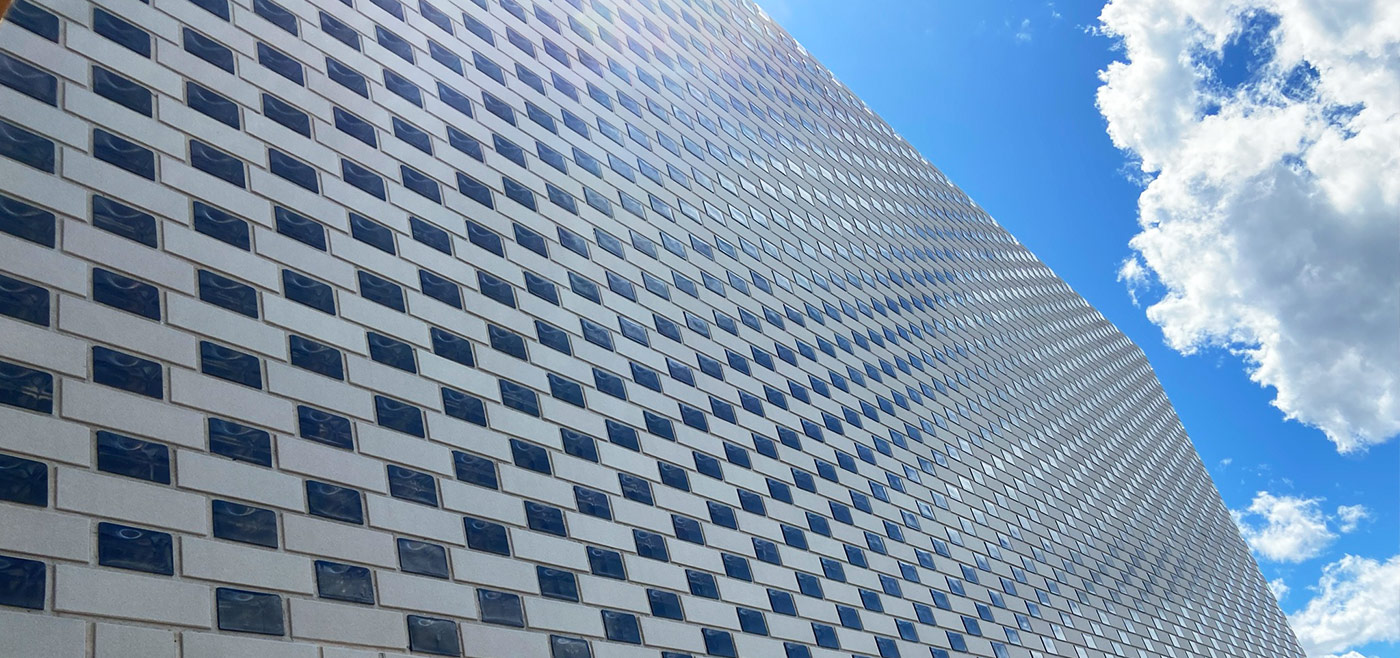
This redevelopment will ensure that the Jewish Holocaust Museum, with its strong local and international reputation, will be cemented as a must-see museum and education experience.
The new centre located in Selwyn Street at the heart of the Elsternwick Village precinct will include a permanent Holocaust museum, a dedicated children’s museum for younger visitors, and a gallery for temporary exhibitions. It will also house a contemplative garden, powerful Memorial Room, and an expanded Resource Centre and Library.
Make sure to follow us on our socials for updates on the project.
