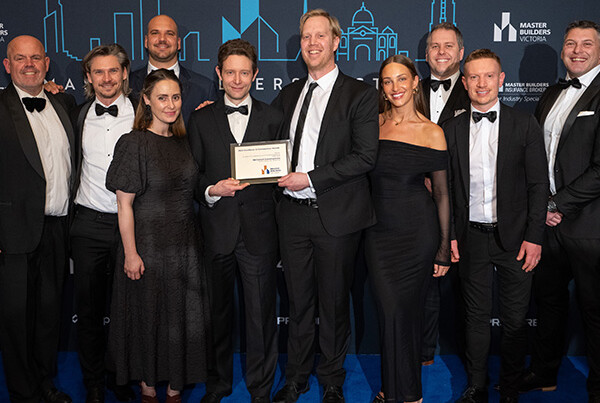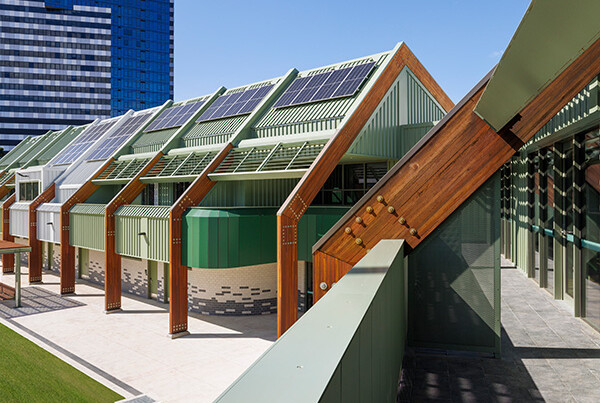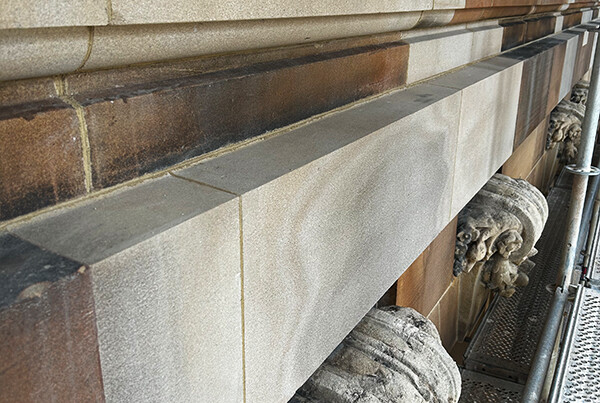15/09/2021
After a 14-month build, we started off 2021 with the practical completion of the stunning two-level, Annie Hughston STEM Centre for Fintona Girls’ School.
Fintona is one of Melbourne’s best performing independent girls’ schools with a long history of educating girls to the highest standards. Initially known as the Beyond Science Centre, this new STEM facility built for Fintona was named after the school’s founding Principal (Annie Hughston), a teacher of mathematics and a trailblazer in young women’s education.
The stunning building is a modern, light-filled bookend to the existing Margaret Ross Centre at the Balwyn campus.
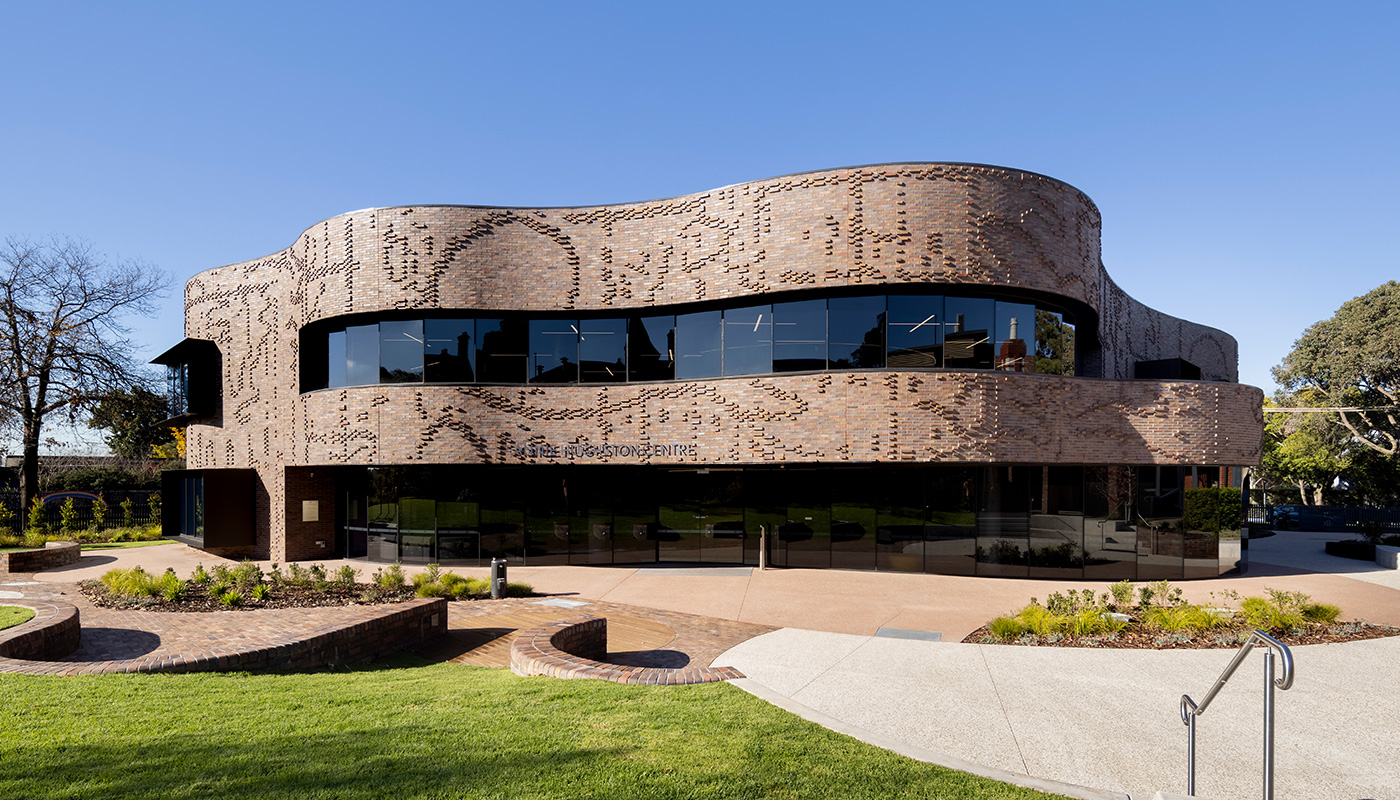
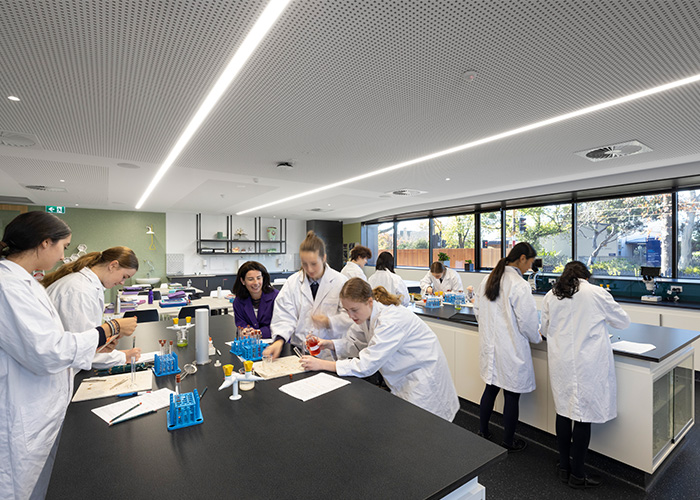
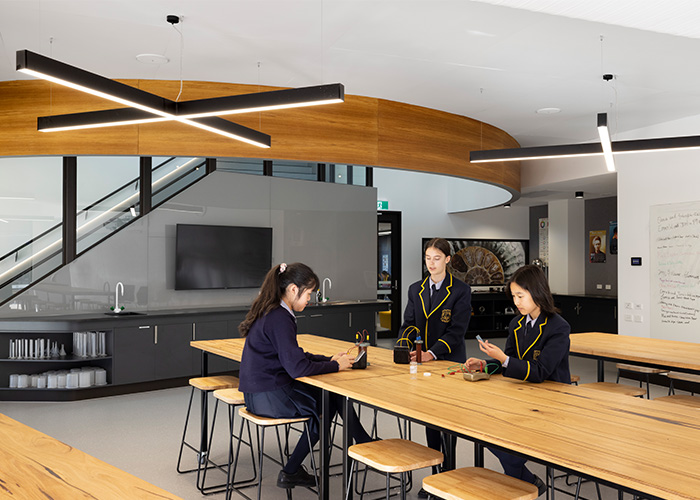
Initially engaged under an Early Contractor Involvement (ECI) model, we worked collaboratively with Lyons Architecture and Fintona Girls’ School to fully resolve the design of the building and analyse its buildability. The thorough analysis conducted helped our client avoid numerous potential variations through adopting buildability solutions, whilst maintaining the original design intent. This process also provided significant time savings for us and Fintona.
From the very beginning of our involvement, we fostered a harmonious working relationship with the school and Lyons Architecture. Our collaborative approach to stakeholder management carried right through the entire project which provided great levels of trust between all parties.
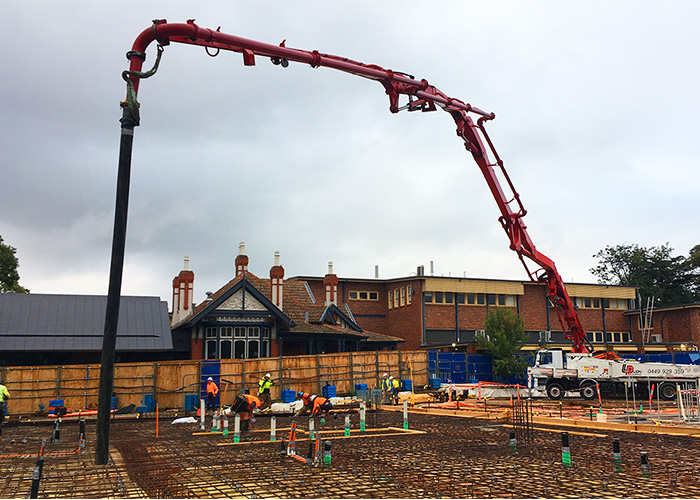
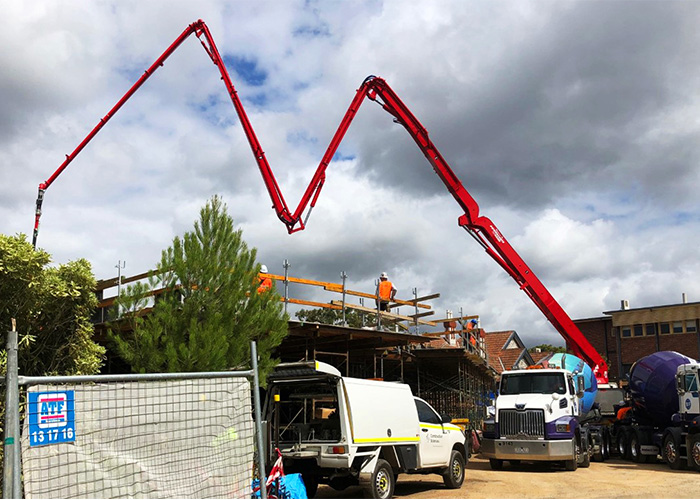
The dedicated STEM building includes state-of-the-art lab spaces and classrooms, flexible learning areas, breakout spaces, meeting rooms and a design studio. To enhance learning, some of the buildings features include writable surfaces for collaborative activity, seamless ICT connectivity and AV capabilities integrated throughout. Externally, the building features a bespoke curved brick facade and steel plate window shrouds.
Blending in harmoniously with the existing buildings at Fintona’s campus, the new STEM Centre’s undulating façade is fully constructed of hand-crafted clay bricks, patterned with a highly detailed algorithm displayed by corbelled bricks. The planning and co-ordination of the feature masonry façade presented several challenges in terms of buildability and maintaining the highest possible quality standards.
The brickwork pattern of the façade was unique on this project and required close collaboration with our bricklayer. Although we’ve completed many highly detailed and bespoke masonry facades, this was by far the most detailed, unique and challenging.
The fractal design of the facade was developed using an algorithm that processed mathematical and scientific equations into 2D imagery representing both disciplines. This was then transposed on to ‘unfolded’ elevations of the curved facades for our bricklaying contractor to use as the basis of their corbel setout.
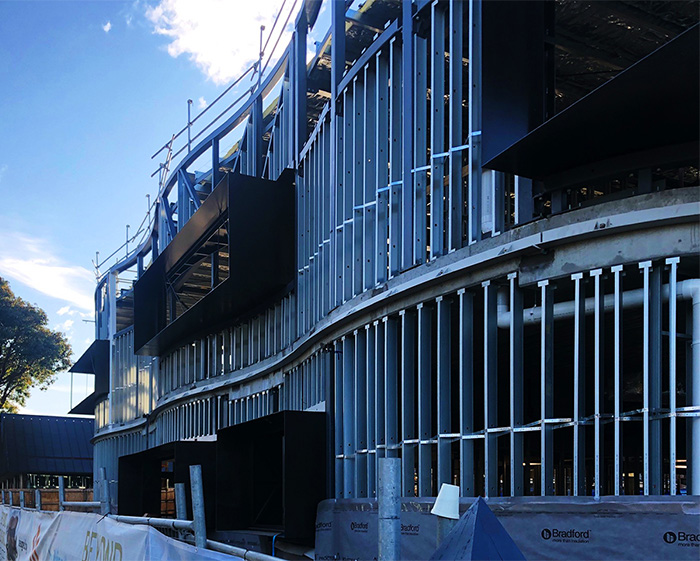
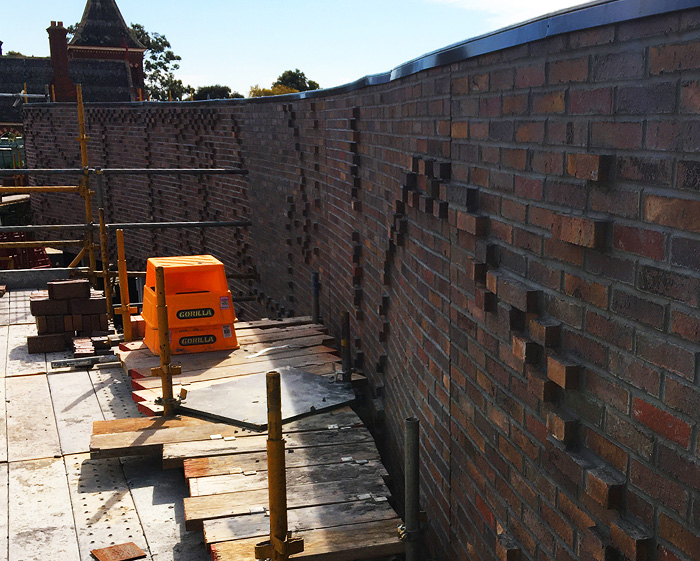
This algorithm pattern displayed around the building required careful attention to ensure each brick was in the correct position – each area was divided into sections and as works progressed on the façade, our contractor, site coordinator and architect had the opportunity to inspect each section to check not just the accuracy of the pattern, but also the quality of brick colour variance.
In addition to the complexities presented by the algorithm pattern, the bespoke nature of the handmade bricks meant that each brick could vary in height by as much as 5mm. To mitigate this issue we adjusted brick coursing to allow for 20mm mortar joints to accommodate this variance.
As a team that ‘does the difficult’, we pride ourselves on our meticulous attention to detail, and ability to develop innovative solutions.
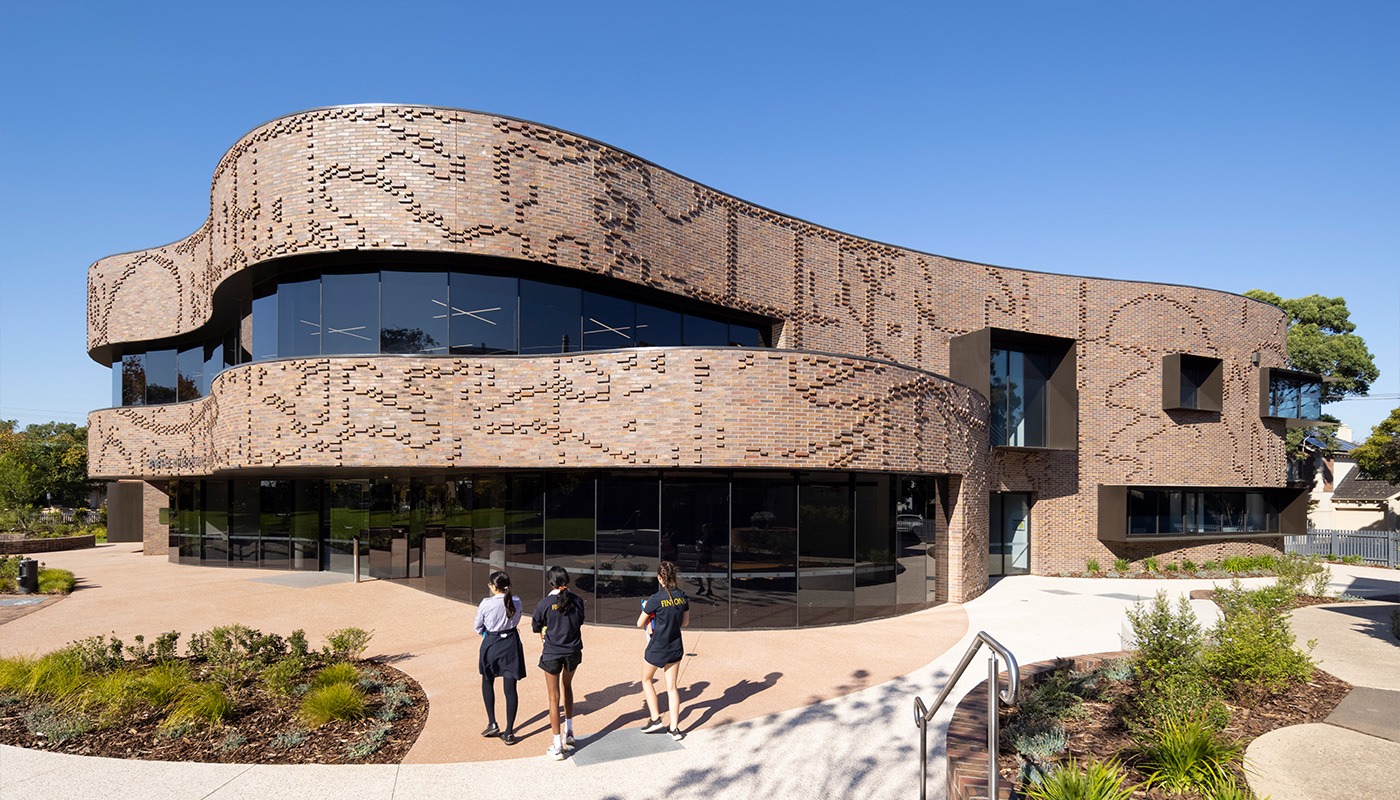
Right from the commencement of this project, we understood the importance of delivering and handing over the building to Fintona at the start of Term 1 in 2021. However, it was not without its challenges.
The COVID pandemic created risk with the importation of products and supplies – this meant that we had to secure all products months in advance in order to give our suppliers enough time to deliver what was specified. Our focus and push on early procurement letting achieved the design intent for the building without the need to seek alternatives.
With COVID Stage 4 restrictions applied to us and the wider construction industry for over 100 days, we still held our commitment and Fintona’s new Annie Hughston Centre was handed over to the school more than four weeks early.
You can read more about the project here.
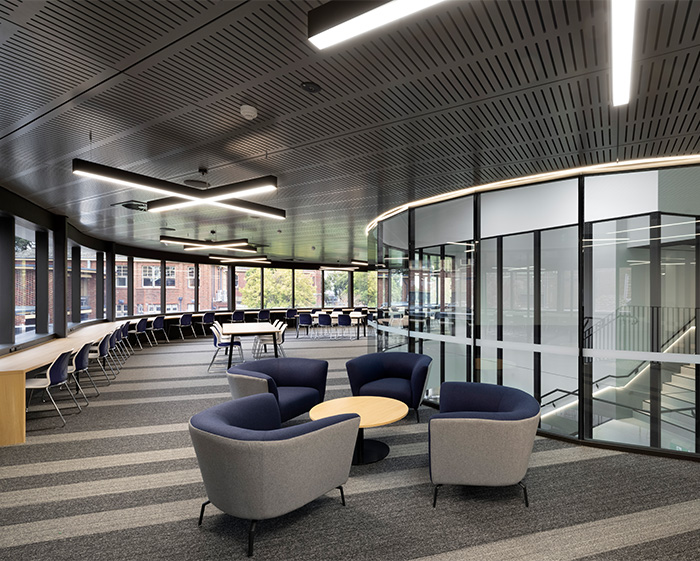
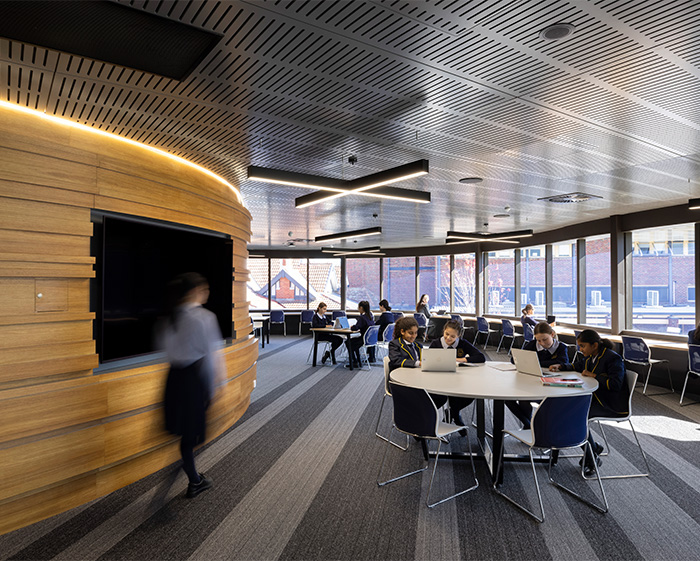
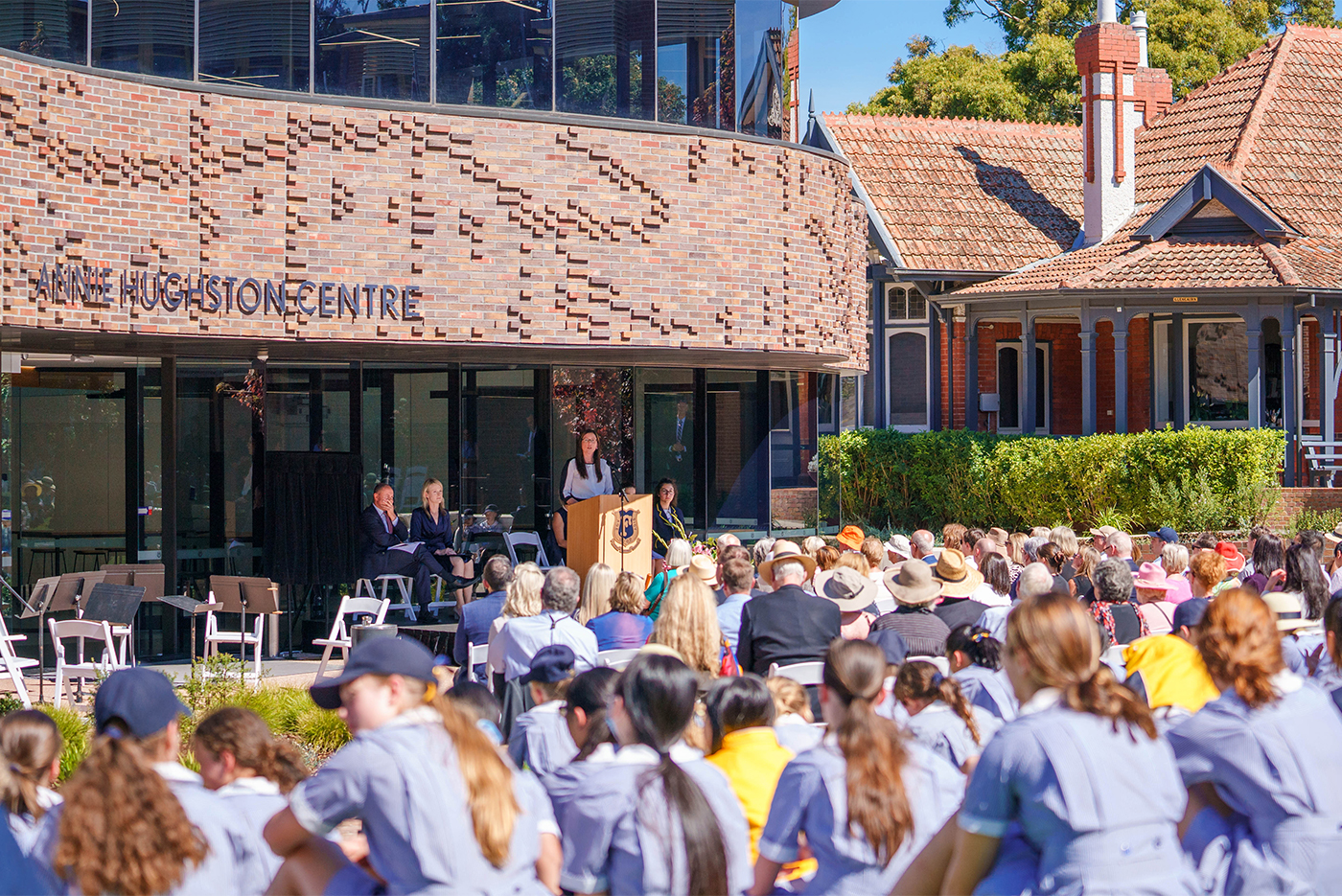
Image Credits: Dianna Snape



