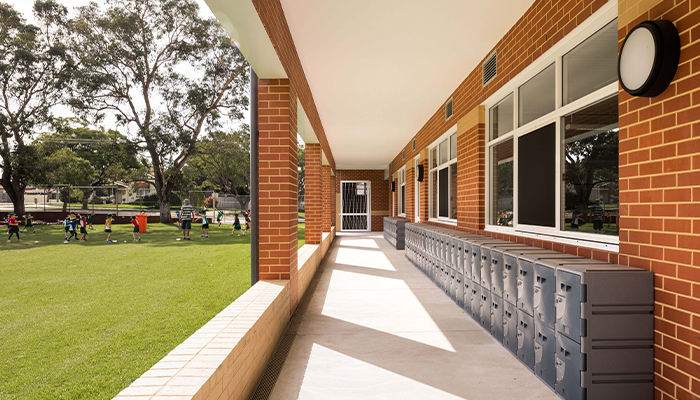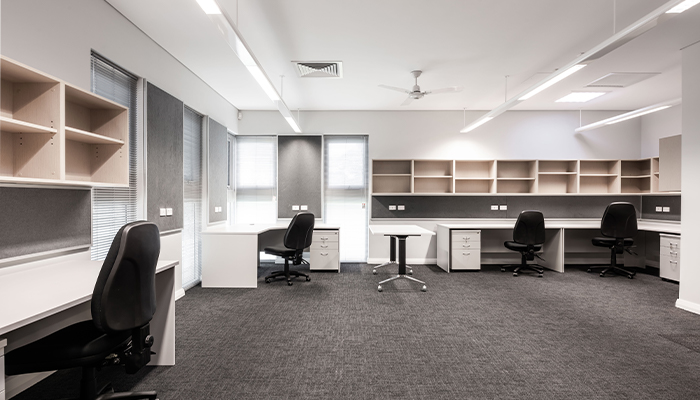Inglewood P.S. Early Learning Centre
Location
Inglewood, WA
Client
Dept. of Finance/Dept. of Education
Superintendent
Hodge Collard Preston Architects
Architect
Hodge Collard Preston Architects
Contract Type
Construct Only
$2.4m
Project value
10
Months to build
2018
Completed
PROJECT HIGHLIGHTS
- Restrictive Site Access
- Live Operating Environment
- Student Interface
- Vertical Transportation
The works involved construction of a new two-storey teaching block with a traditional concrete ground and suspended slab, masonry walls and steel framed structure.
The external finishes of the building include face brick walls, colorbond roof and pre-finished cfc eaves. Internal finishes of the building comprised a combination of carpet and vinyl flooring, plastered walls and metal strip ceiling and typical primary school furniture fitout.
Construction of the teaching block occurred within an operational primary school. Establishment and implementation of a traffic management plan was a necessity to manage and mitigate the associated risks to the school. Further access complications arose due to the site being located between the operational classrooms and the school oval. A high level of collaboration with the school ensured our impact on day-to-day use of the school oval was minimised throughout the duration of the project.


