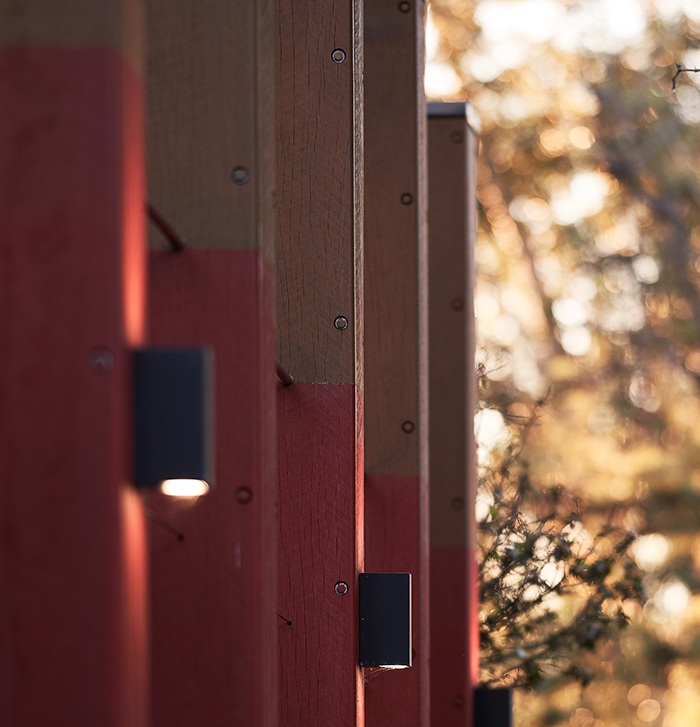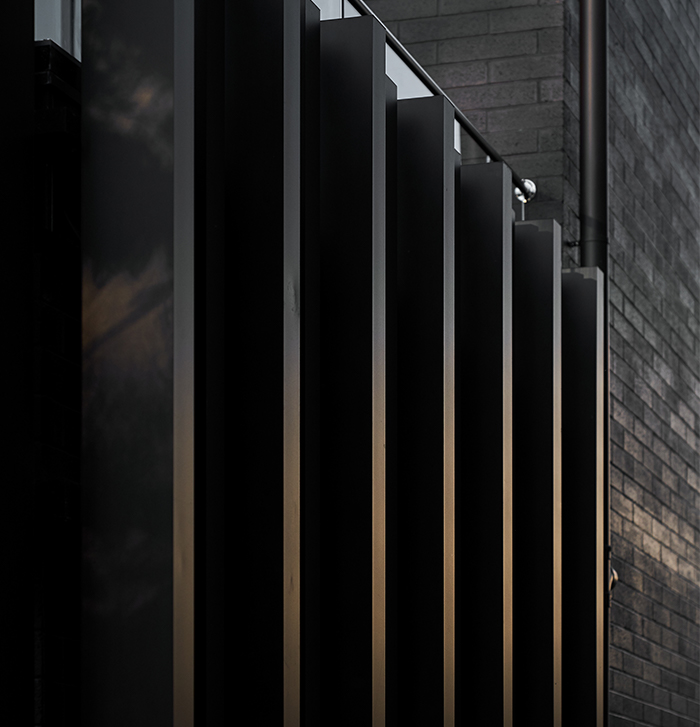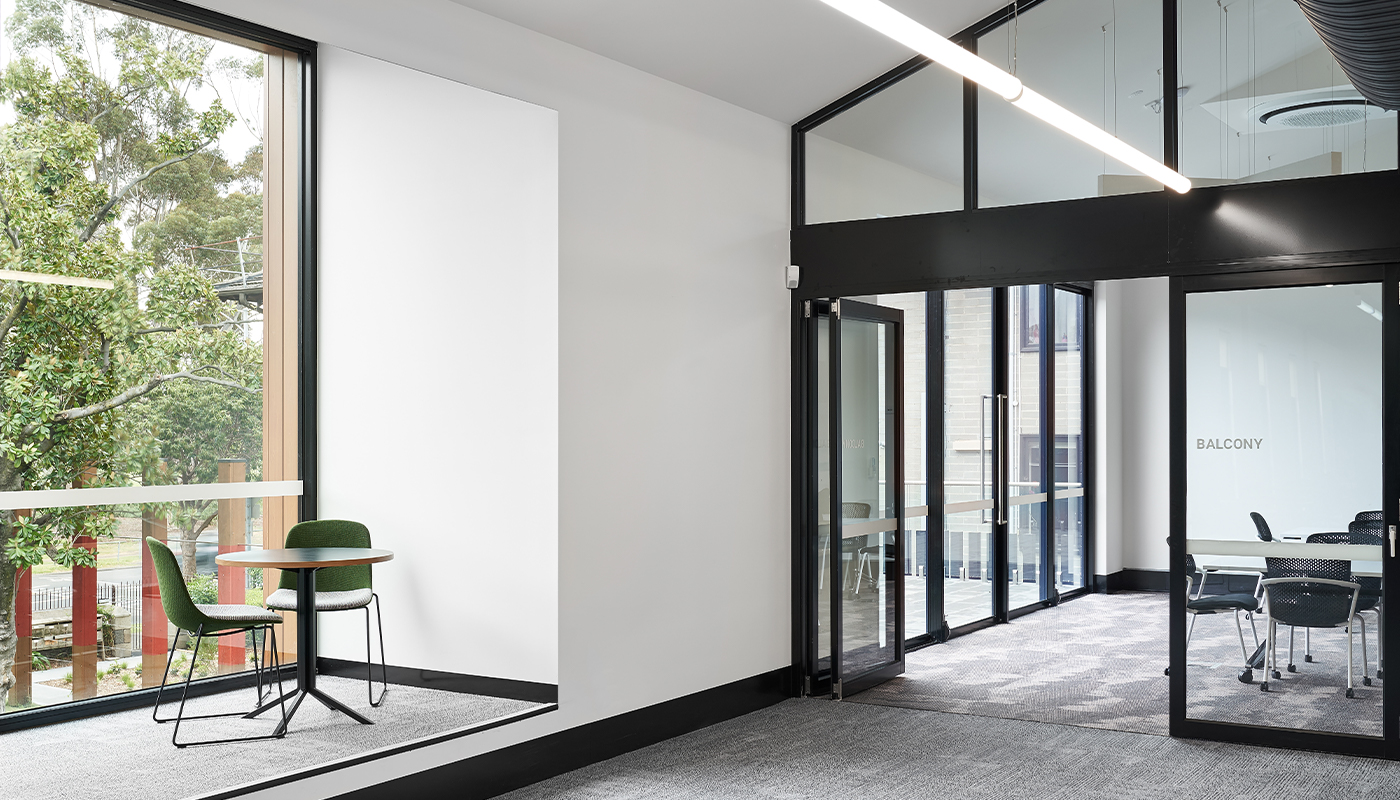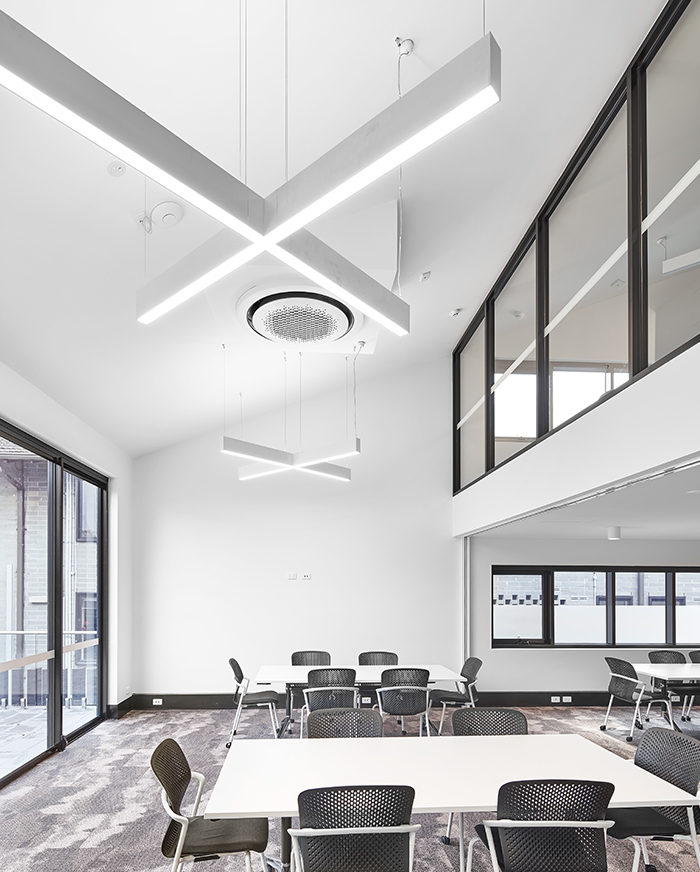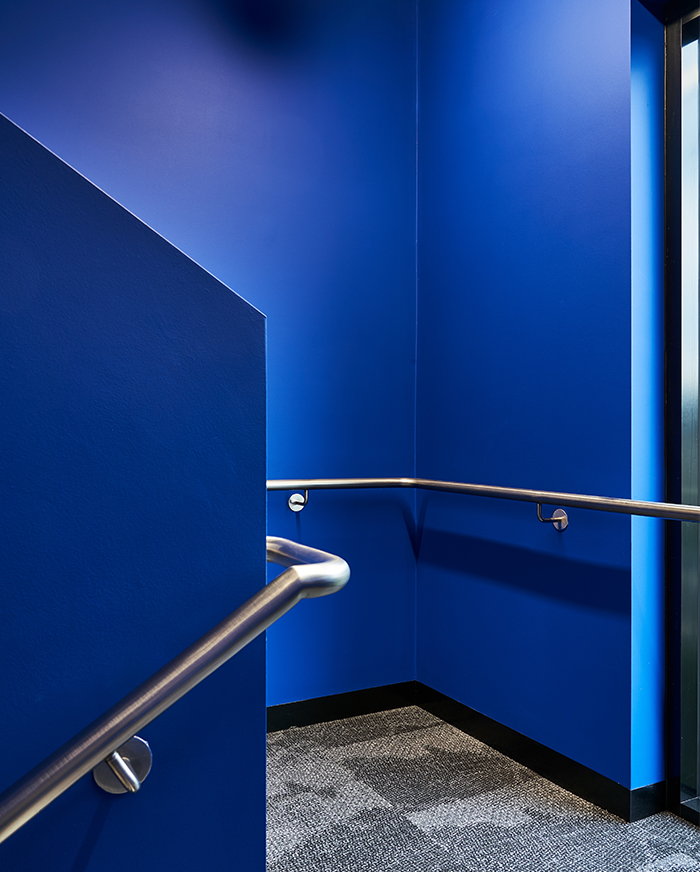Ridley College Library
Location
Parkville, VIC
Client
Ridley College
Superintendent
ARM Architecture
Architect
ARM Architecture
Contract Type
Construct Only
$4.5m
Project value
9
Months to build
2019
Completed
PROJECT HIGHLIGHTS
- Restrictive Site Access
- Live Operating Environment
- Existing Structure Works
- Staged Project Delivery
Ridley College engaged McCorkell to redevelop and upgrade the existing library building at their Parkville campus. The works were undertaken in a staged manner that allowed the library and campus to keep operating during the works.
The first stage of the project involved a new structure and fitout to extend the library, and the second stage comprised the refurbishment and upgrade to existing library floor areas. Extensive landscaping works were also carried out on either side of the library building.
Features of the build included large external timber columns that create the new front entry to the campus through a landscaped area; a timber-look, aluminium-clad pop out window that will house a custom stained-glass, LED lit window; and high raking ceilings on the top two levels with a mezzanine overlooking library shelving areas below. The external façade was comprised of brickwork that ties in with the existing building and adjacent buildings on campus.
