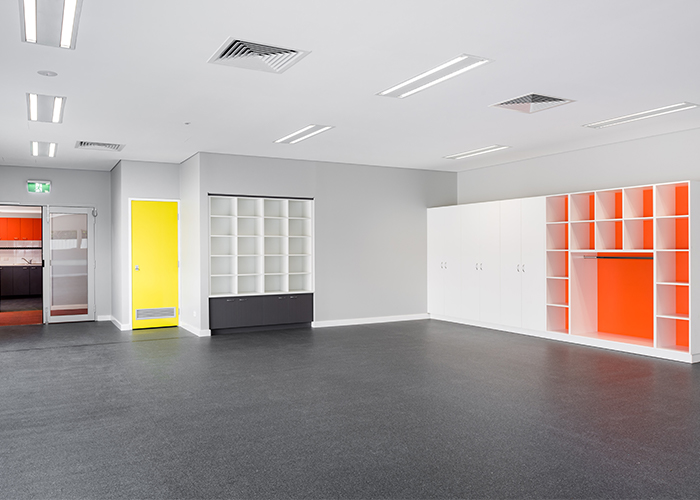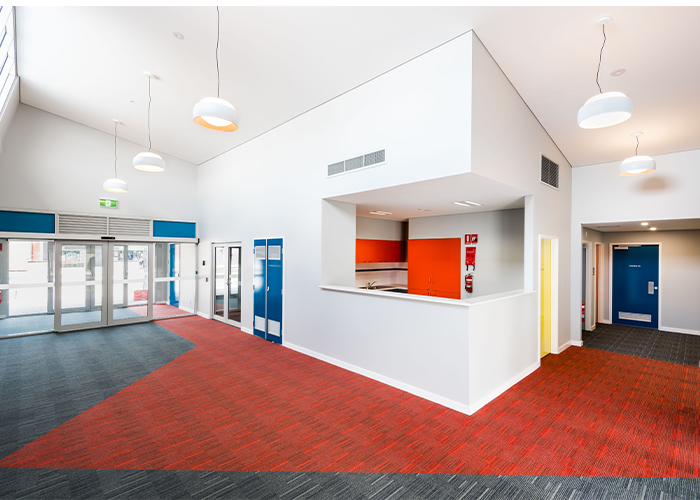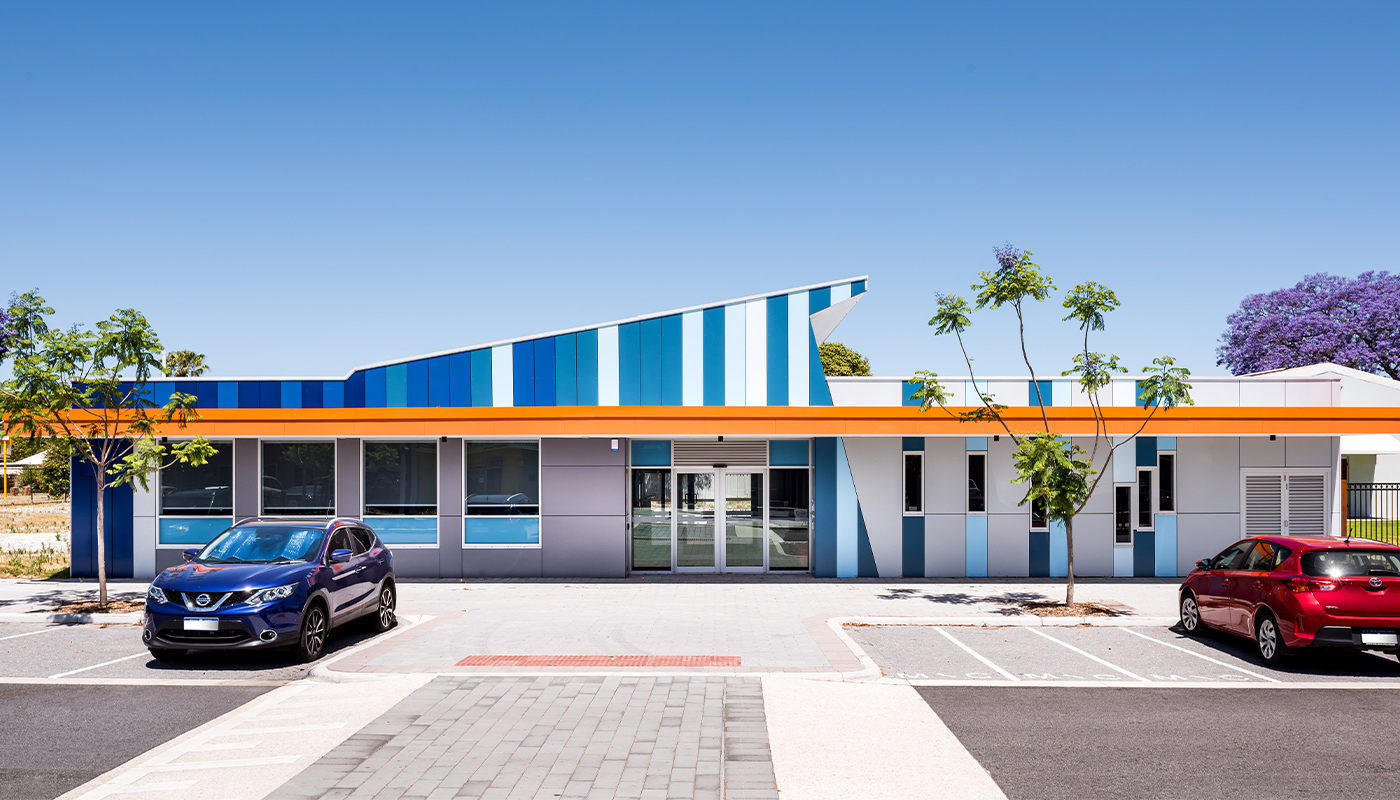Lathlain Place Community Centre
Location
Lathlain, WA
Client
Town of Victoria Park
Superintendent
Hodge Collard Preston Architects
Architect
Hodge Collard Preston Architects
Contract Type
Construct Only
$1.4m
Project value
10
Months to build
2016
Completed
PROJECT HIGHLIGHTS
- Restrictive Site Access
- Environmentally Sustainable Design
- Feature External Cladding
- Public Interface
Lathlain Community Building is mixed multiuse facility incorporating a child health centre, toy library and child care centre. The structure consists of tilt up concrete panels, structural steel framing, bored piles, trimdek roof, prefinished compressed fibre cement exterior and plasterboard stud partitions internally. The colourful interior contains several clinic rooms, meeting areas, kitchen, covered outdoor areas, sanitary facilities, parent’s room and storerooms. Lathlain Community Building is bounded by residential, retail, recreational and educational facilities.
The removal of asbestos containing structures and fencing had to be coordinated and managed to ensure no disruption was caused to the adjacent scout hall or residents. The combination of the poor soil conditions and the location of the structure on three boundaries required particular attention to ensure appropriate set out and compaction. Program was accelerated to ensure the concrete panels were poured prior to the Christmas Holidays to take advantage of the curing period prior to erection. Prefinished compressed fibre cement cladding comprised of various shapes, angles and colours were measured and cut onsite, painted offsite and reinstalled for accuracy.



