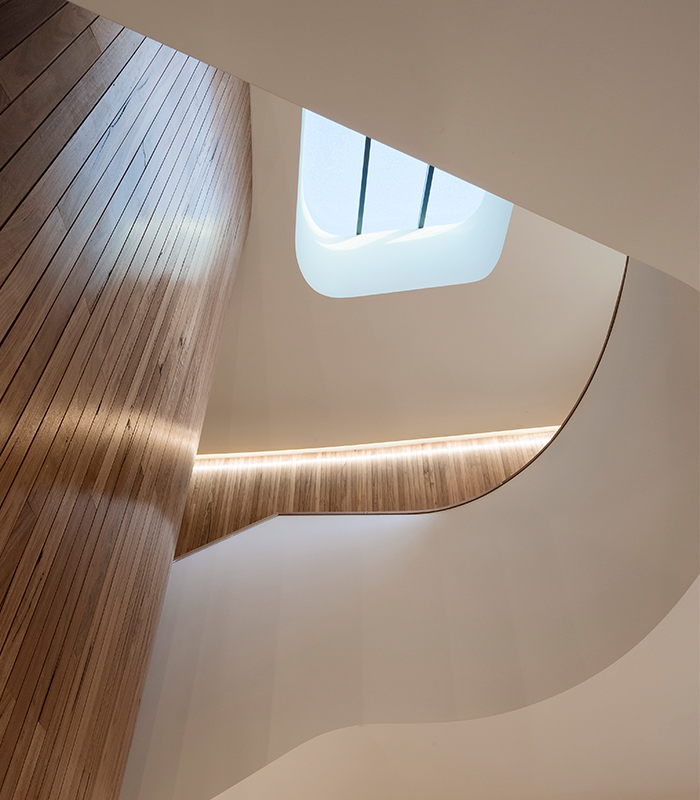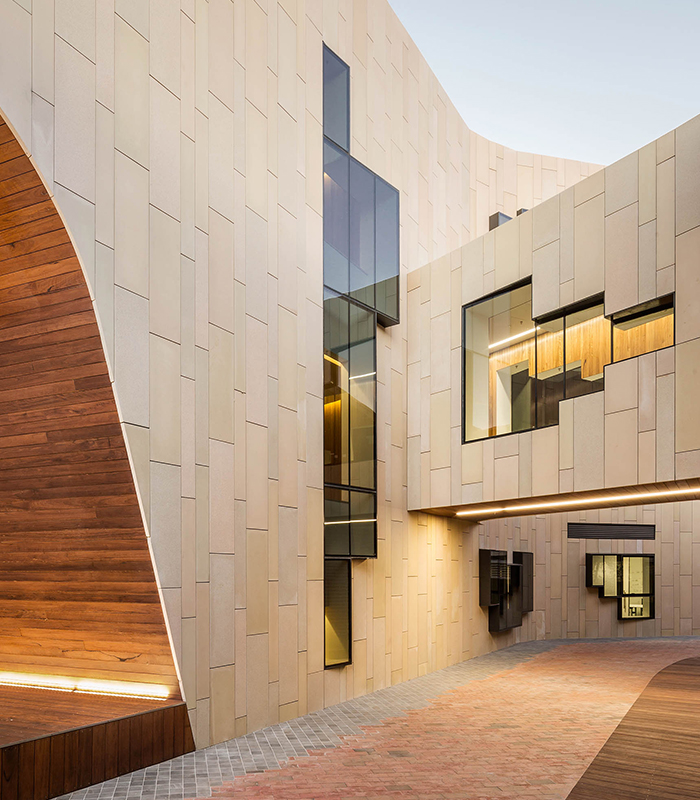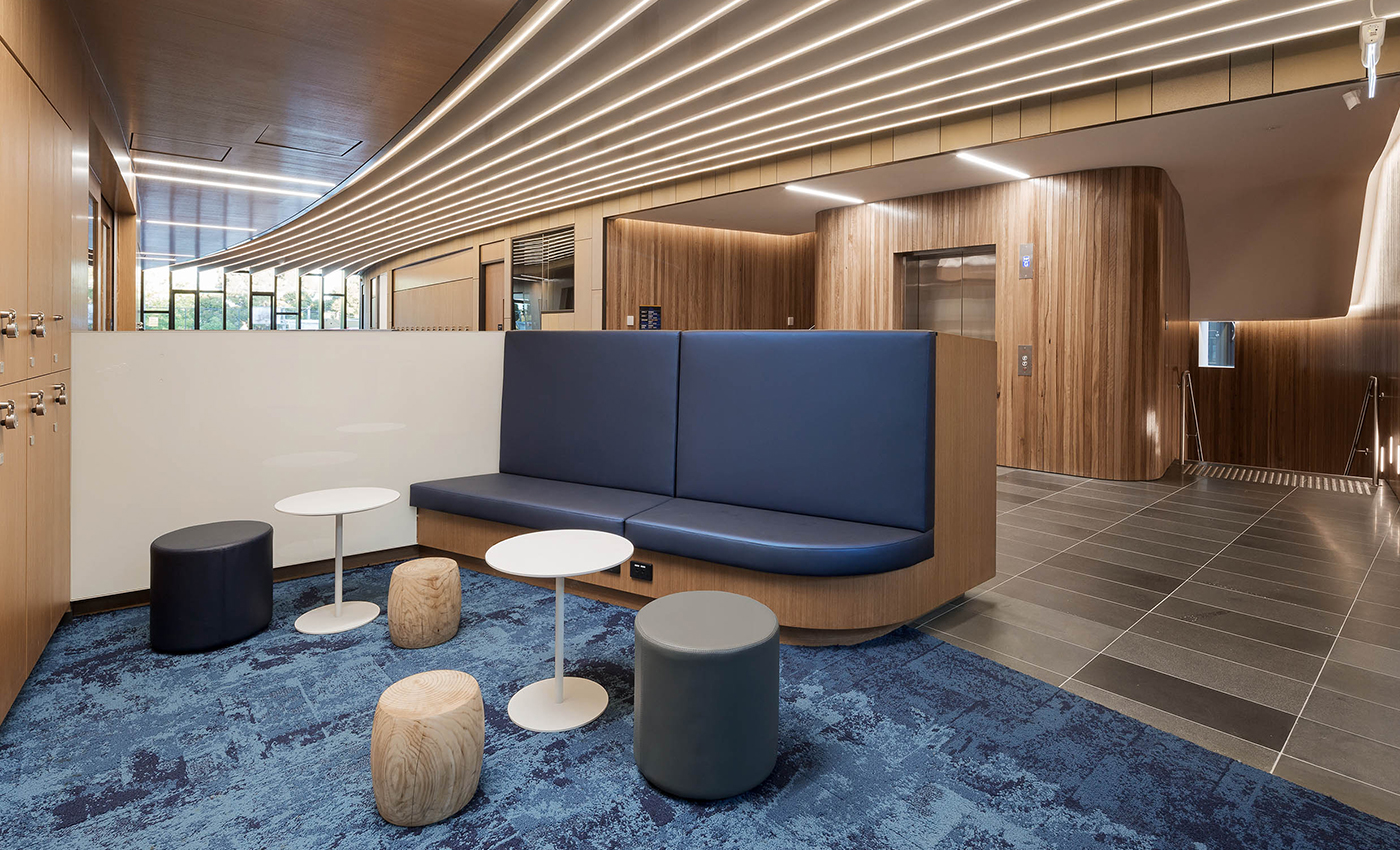Ruyton Girls’ School Margaret McRae Centre
Location
Kew, VIC
Client
Ruyton Girls’ School
Superintendent
Accuraco
Architect
Woods Bagot Architects
Contract Type
Construct Only
$14.4m
Project value
15
Months to build
2015
Completed
PROJECT HIGHLIGHTS
- 2017 Master Builders VIC – Commercial Buildings $10-$15m
- 2017 Master Builders AUS – National Education Facility Award
- Restrictive Site Access
- Live Operating Environment
- Staged Project Delivery
- Existing Structure Works
- Highly Architectural Design
This project involved the construction of a new performing arts building, classrooms, function rooms, and science labs within the existing operational grounds of Ruyton Girls’ School.
Designed by award-winning architect Woods Bagot, the façade of the building is comprised of extensive cladding, complex glazed systems and protruding steel reveals. Internally, a high level of architectural finishes is continued throughout. The quality control required was of the highest order, given the vast amount of high-level architectural finishes, complex façade details, and extensive internal fit-out.
The D&C nature of the bespoke façade included a number of innovative building solutions. The architectural specification nominated a concrete ground paver system that had never been used as a façade material. There were two colours of pavers with two different finishes, and two different sizes.
Working closely with our client, a detailed site management plan was developed to ensure the highest level of community and student safety was assured whilst work productivity was also maintained.


“This is a jewellery box of a building, with layer upon layer of complexity. We were delighted with the opportunity to work with such a wonderful school as Ruyton, and with the likes of Woods Bagot Architects and Accuraco. The National Master Builders Award recognises our uncompromising attention to detail and our great passion for educational building projects.”
Howard McCorkell

