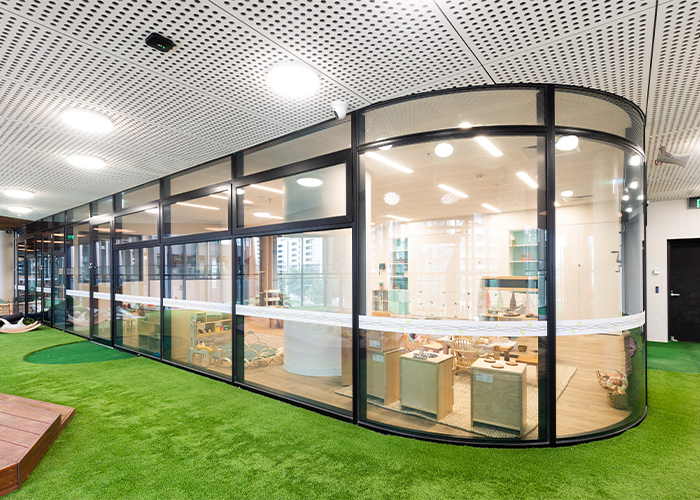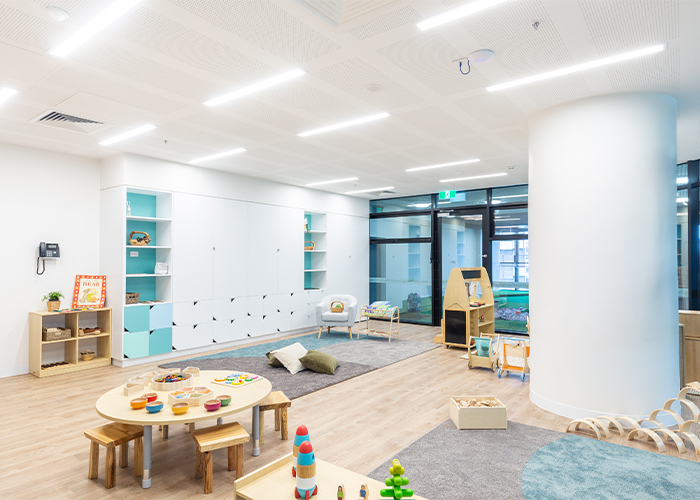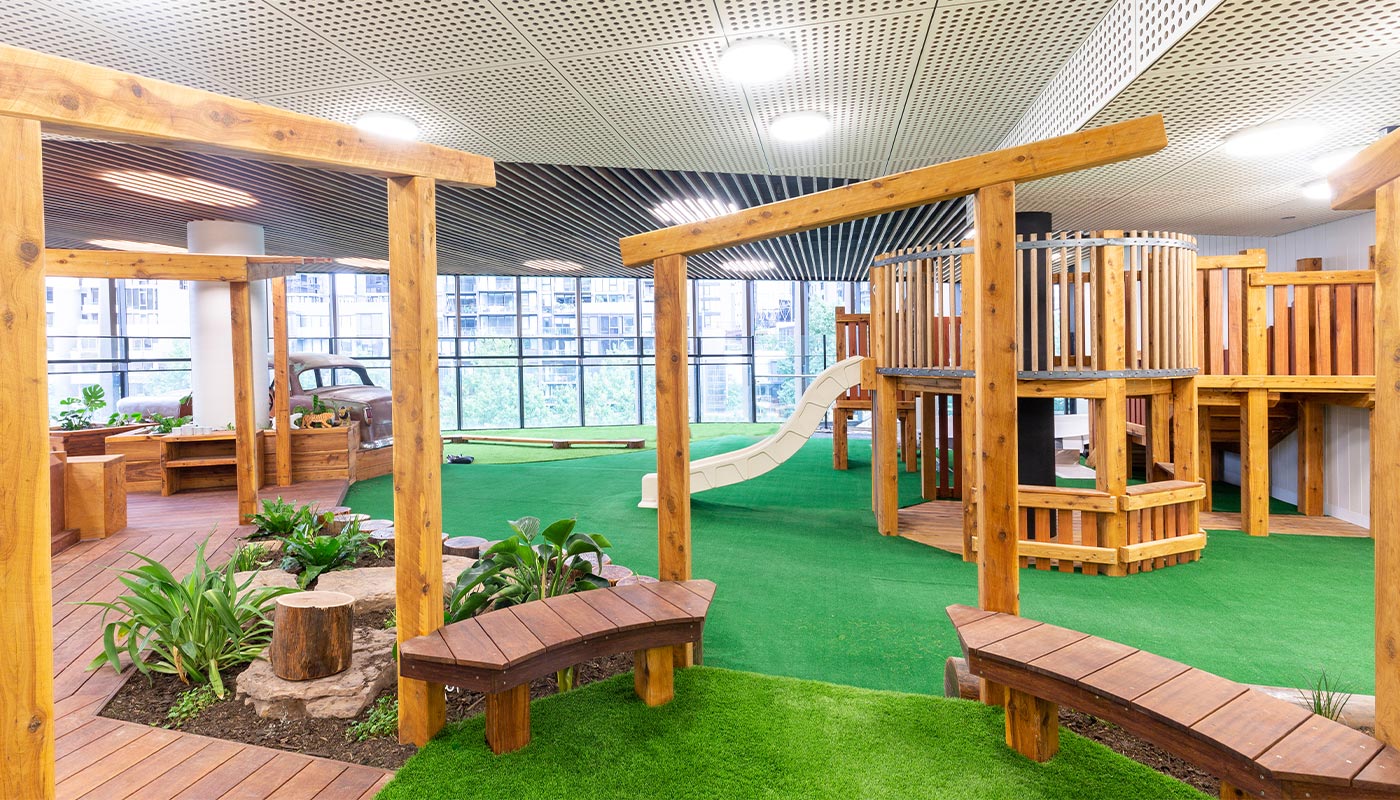Melbourne Square Childcare Centre
Location
Southbank, VIC
Client
Yarra Park City (OSK Property)
Superintendent
Sinclair Brook
Architect
Insite Architecture
Contract Type
Construct Only
$3.3m
Project value
6
Months to build
2021
Completed
PROJECT HIGHLIGHTS
- Restrictive Site Access
- Existing Structure Works
- Close Proximity to Surrounding Residents
- Extensive Landscaping Works
- Interface with Base Build
Located in Melbourne’s largest mixed-use urban precinct, Melbourne Square, the new Think Childcare Centre, will provide for the ever-growing, Southbank precinct.
Situated on the second level of the podium and starting with a cold shell, we completed the fit-out for the 87 place childcare centre. Internally there are five main group rooms, reception and staff rooms, a commercial kitchen along with a central piazza, two atelier spaces, a “Starry night sky” cot room and all the associated amenities.
Although built entirely inside, the centre features extensive playscape works. Giving the impression of being located outdoors, the play area flows fluidly over varying levels around the heart of the facility. Built primarily of natural materials, incorporating numerous planter boxes and even a refurbished vintage car, the play area reinforces the centre’s philosophy of learning through play and creativity.
As the base build structure had already been completed, access was limited to a maximum 2.1 metre ceiling height. This meant all deliveries required strict coordination to ensure safe delivery. The completion of the base build also posed issues when it came to installing the reclaimed car for the play area. Our project team worked collaboratively with the landscape team to devise a plan which involved widening the doorways, building an engineered temporary ramp and removing sections of the glazed facade to install the car.



