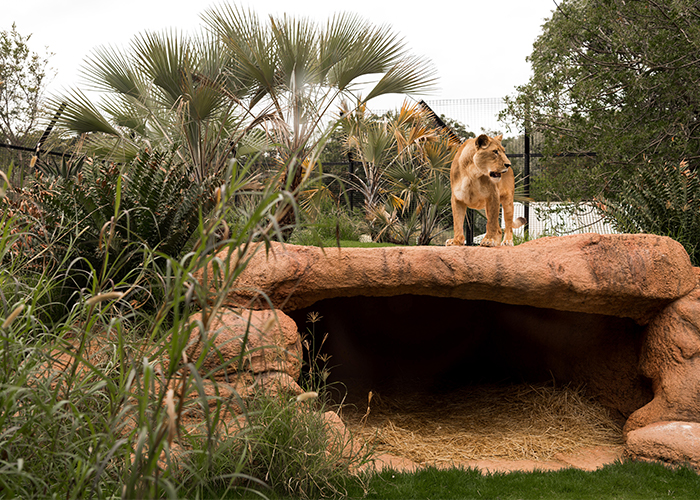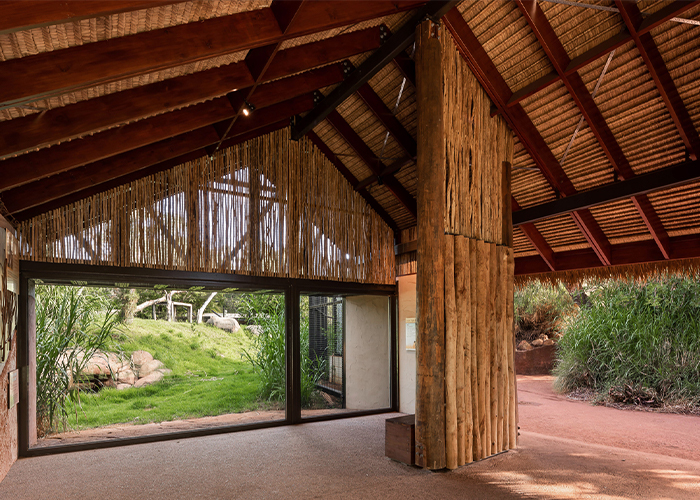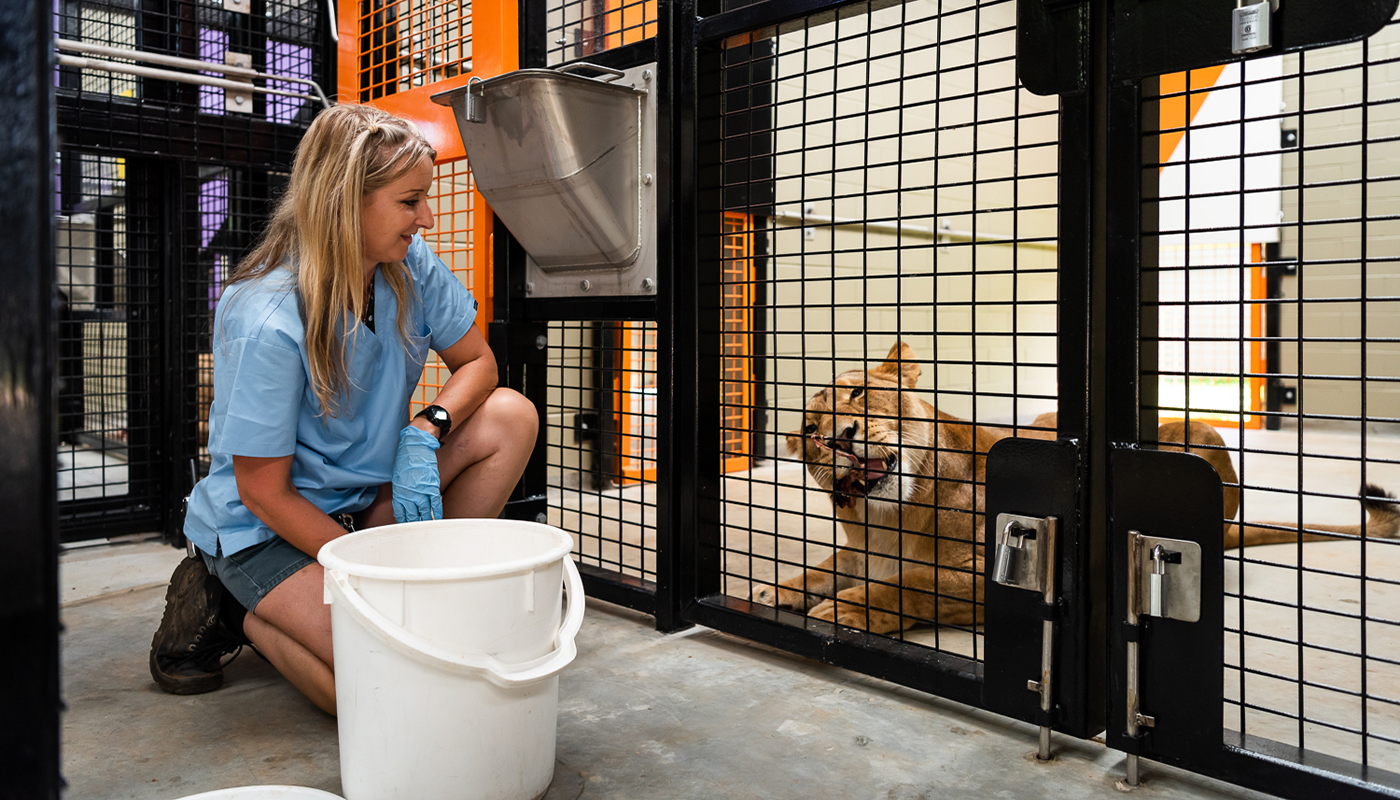Perth Zoo Lion Exhibit – Stage A & B
Location
South Perth, WA
Client
Dept. of Finance/Zoological Parks Authority
Superintendent
Iredale Pederson Hook Architects
Architect
Iredale Pederson Hook Architects
Contract Type
Construct Only
$2.5m
Project value
10
Months to build
2018
Completed
PROJECT HIGHLIGHTS
- 2019 Master Builders WA – Best Public Use Building $1.5-5M
- Restrictive Site Access
- Live Operating Environment
- Existing Structure Works
- Environmentally Sustainable Design
- Staged Project Delivery
The Perth Zoo Lion Exhibit Upgrade consisted of demolishing the old cheetah enclosure and constructing a new lion enclosure inclusive of new viewing platforms, back of house enclosures, refurbishing and extending the existing den facility.
The scope also included the construction of a mock rock cave with under floor heating, mock rock apron, lion proof 5.5m high perimeter fencing, guillotine slides & gates, thatch roofing with natural jarrah structural columns and cladding to the viewing platforms.
Ingress and egress within the Zoo compound was highly controlled and all movement required prior notification be given to the site manager to prevent unauthorized access and ensure safe mobilisation along shared crossovers and zoo walkways. These walkways were utilised by the general public during business hours and by Zoo-keeper’s after hours which included daily elephant walks. Animal welfare was the utmost priority throughout the project. All noisy works likely to cause distress to surrounding animals and any craneage which would cause distress to the giraffes had to first be approved by the Zoo-keeper’s.
The non-standard design of the fencing, viewing platform and den, presented challenges not only in the actual construction but also in the procurement of custom gauge materials. The 5500mm high perimeter fencing, required extensive site welding with no bolted connections. It also incorporated a 1000mm deep, underground stainless steel weld mesh infill anti-dig panel.



