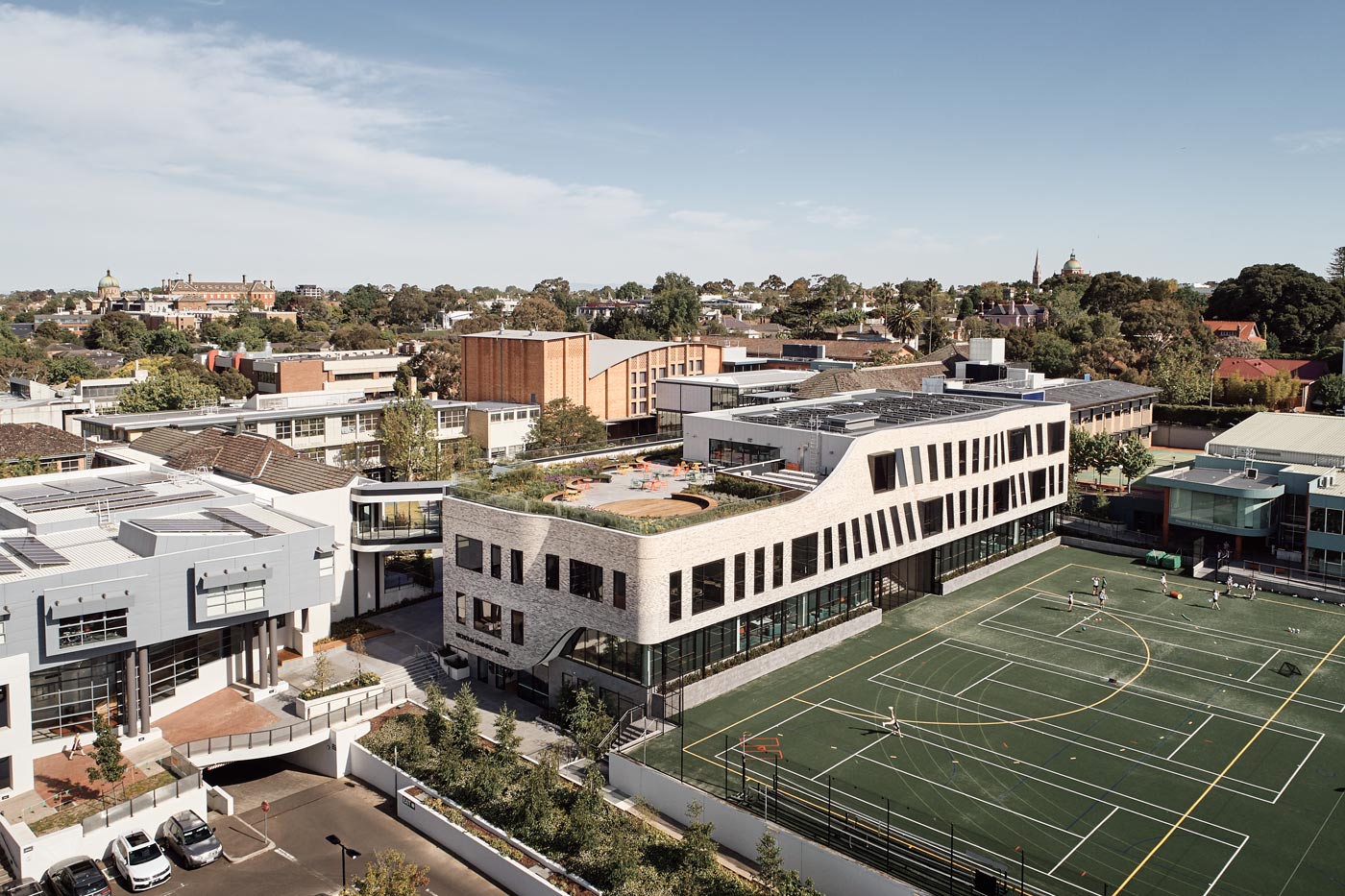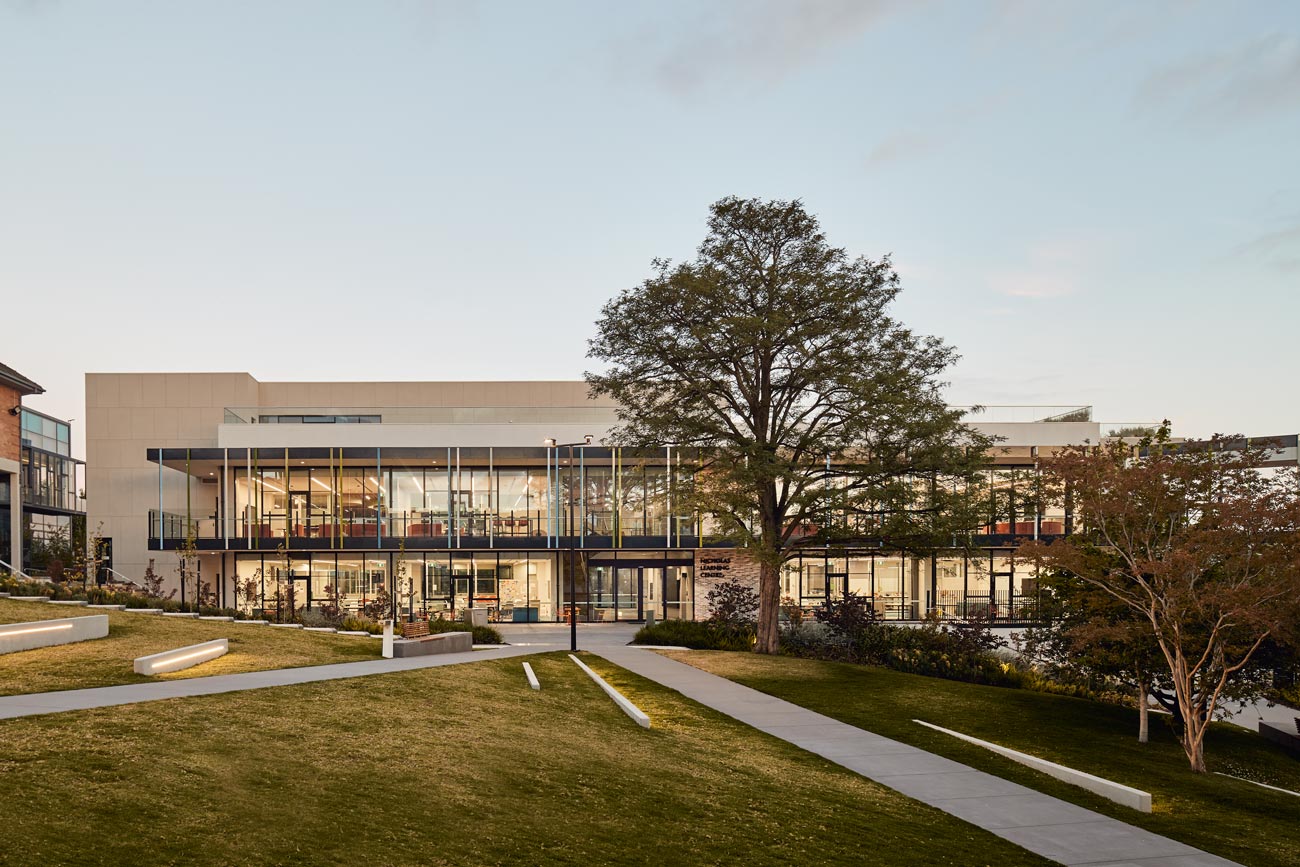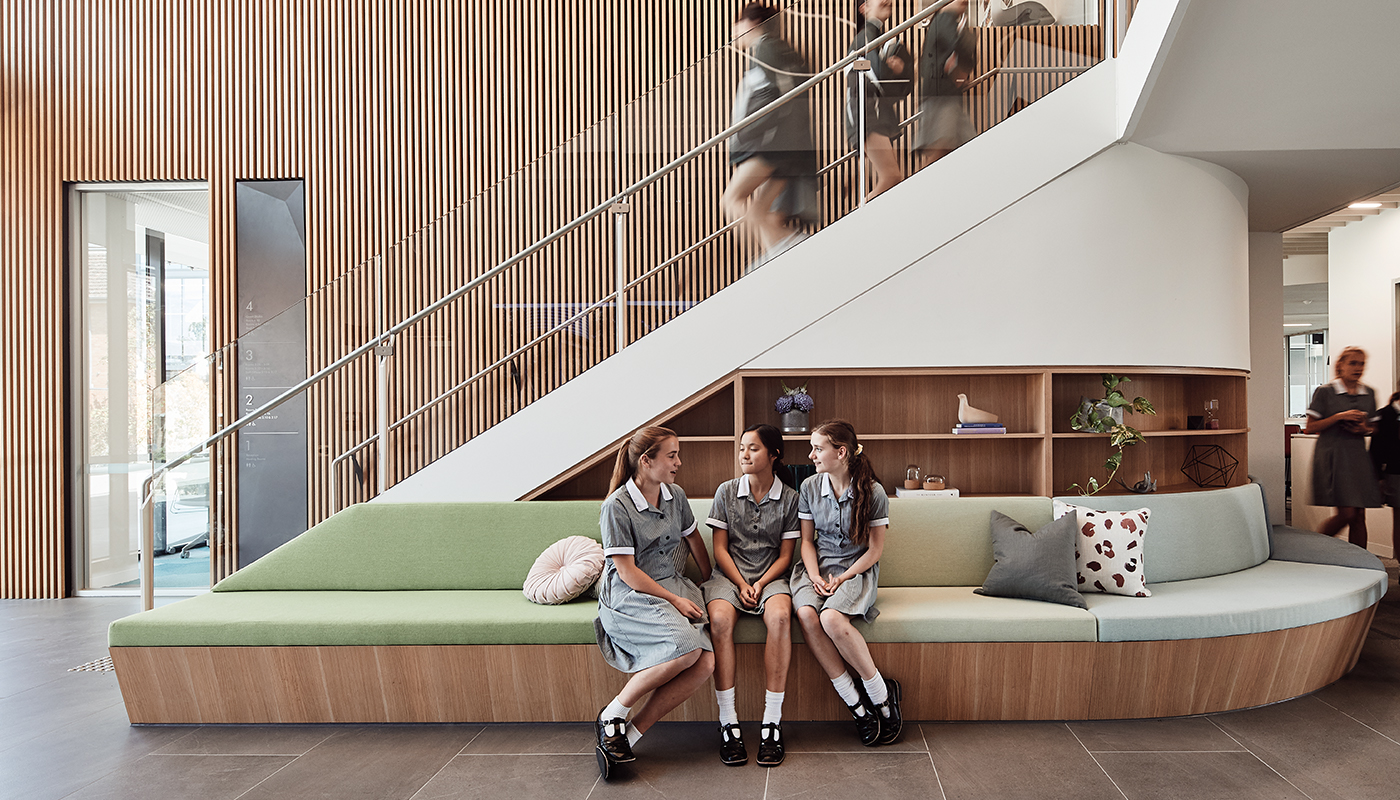MLC Nicholas Learning Centre
Location
Kew, VIC
Client
Methodist Ladies’ College
Superintendent
McIldowie Partners
Architect
McIldowie Partners
Contract Type
Construct Only
$23.3m
Project value
20
Months (staged) build
2019
Completed
PROJECT HIGHLIGHTS
- Restrictive Site Access
- Live Operating Environment
- Existing Structure Works
- Highly Architectural Design
This landmark project involved the demolition of the existing Nicholas Building and the construction of a brand new four-level Learning Centre for the year 7 and 8 students. The sports oval adjacent to the Nicholas Learning Centre was also re-surfaced as part of this development providing a new multi-purposed sporting ground with markings for many sports including athletics, hockey, netball and tennis.
The new centre boasts an architecturally stunning interior with 24 configurable learning spaces, a rooftop garden, as well as state-of-the-art indoor and outdoor recreational spaces. Externally, the building features a highly bespoke undulating brick facade, curved in two planes.
Alongside the development of the learning centre, the Principal’s Terrace Garden in the centre of the campus was also re-landscaped transforming it into a much more open space suitable for recreation use during lunchtimes by all secondary students.
The works took place primarily in the centre of the existing campus with access only available through an existing sports field. We worked through these constraints with the installation of temporary access ramps, closely monitored traffic control, and diligent stakeholder management.



