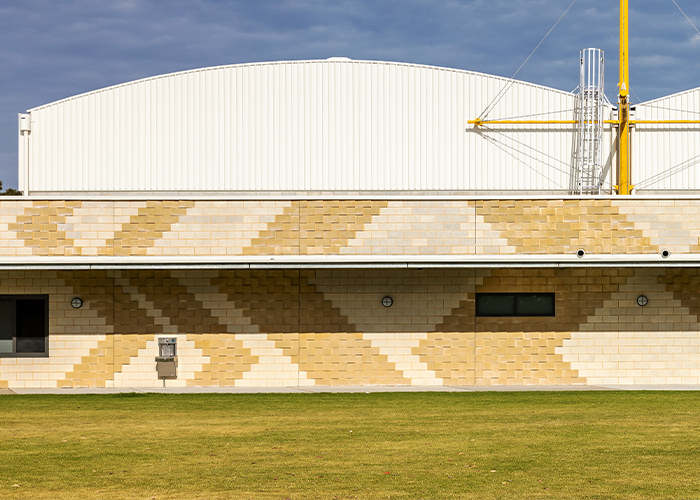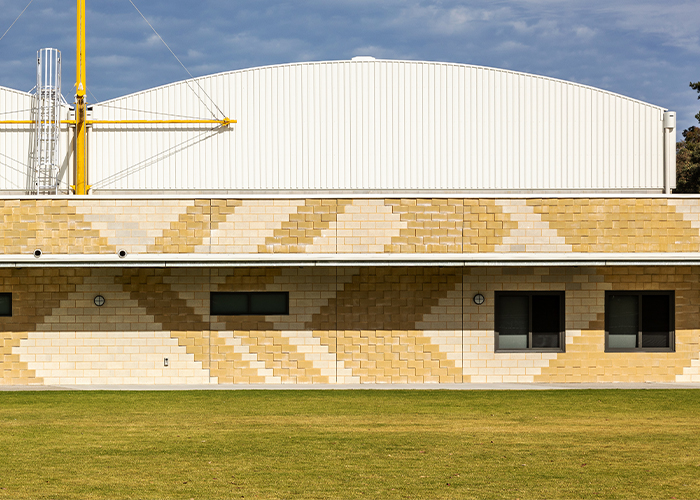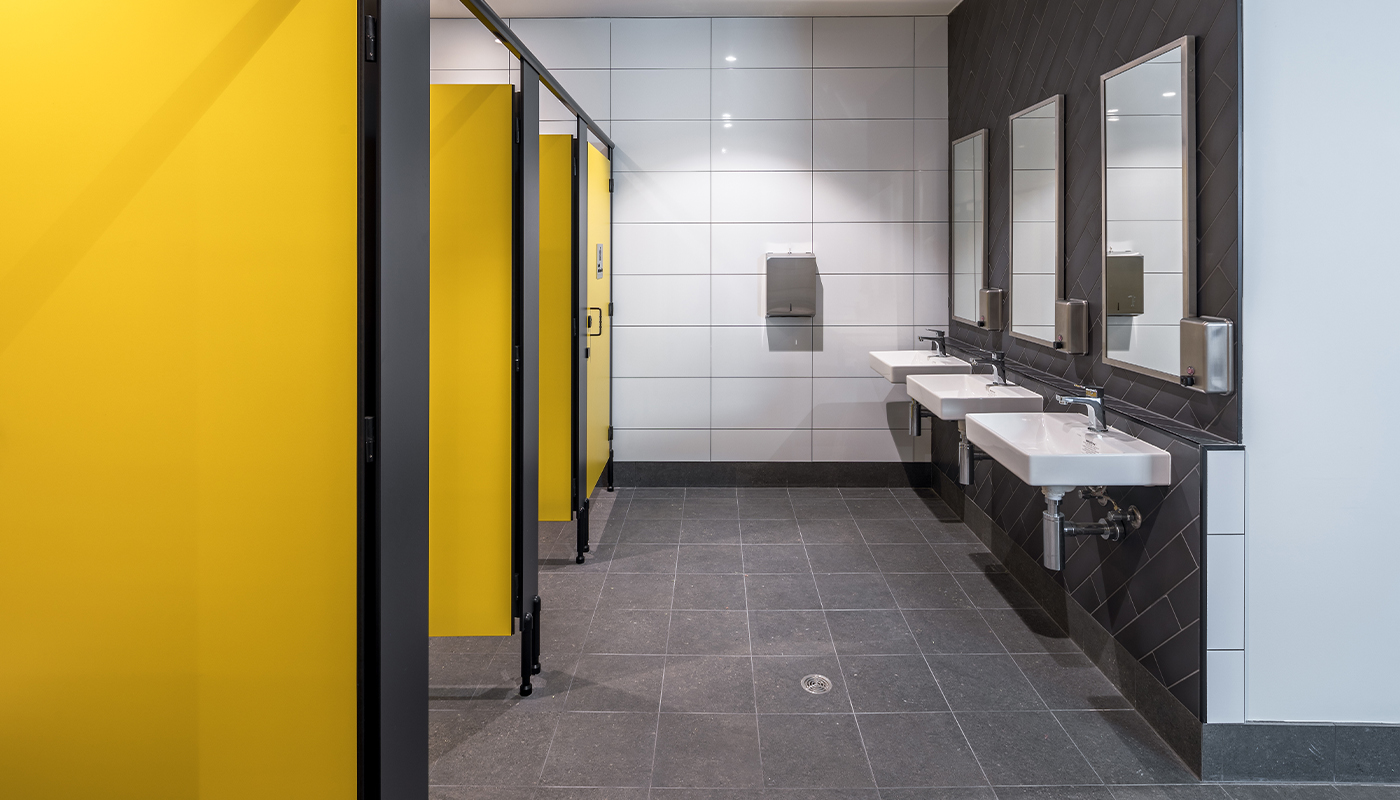Lakeland Senior High School
Location
South Lake, WA
Client
Minister for Works
Superintendent
Site Architecture Studio
Architect
Site Architecture Studio
Contract Type
Construct Only
$3.9m
Project value
3
Months to build
2023
Completed
PROJECT HIGHLIGHTS
- Restrictive Site Access
- Live Operating Environment
- Existing Structure Works
- Staged Project Delivery
This modernisation project for Lakeland SHS involved completing ongoing refurbishment works to the campus. The scope of work encompassed significant improvements to the existing sports hall, the construction of new classrooms, common areas and staff spaces, the addition of a natural grass sports oval, and some landscaping work. Additionally, the existing car park received a much-needed refurbishment.
The primary objective of this project was to address the pressing space requirements of the expanding school. By catering to the educational needs of the community, these enhancements to the campus aim to create a functional and conducive learning environment. As Lakeland SHS grows, these thoughtful upgrades will play a crucial role in accommodating the increasing demands of the student body and fostering a positive educational experience.



