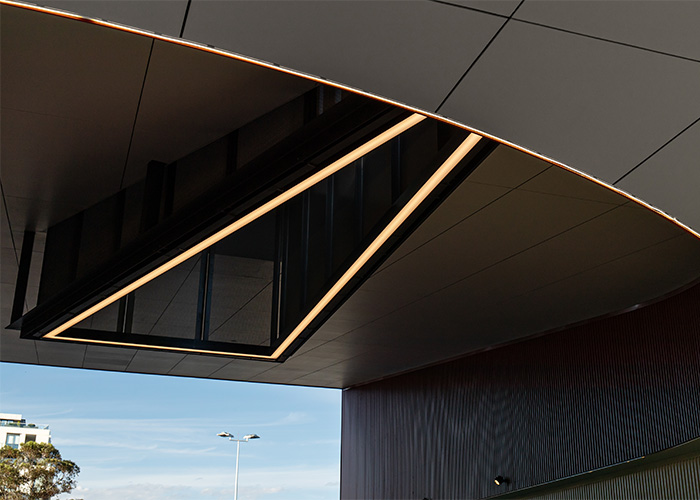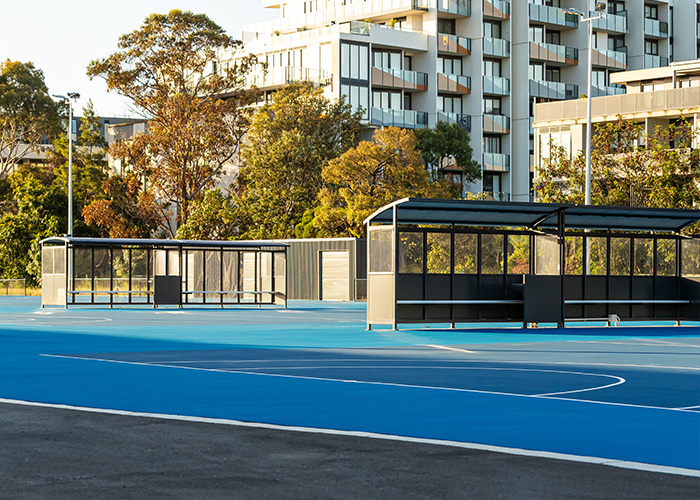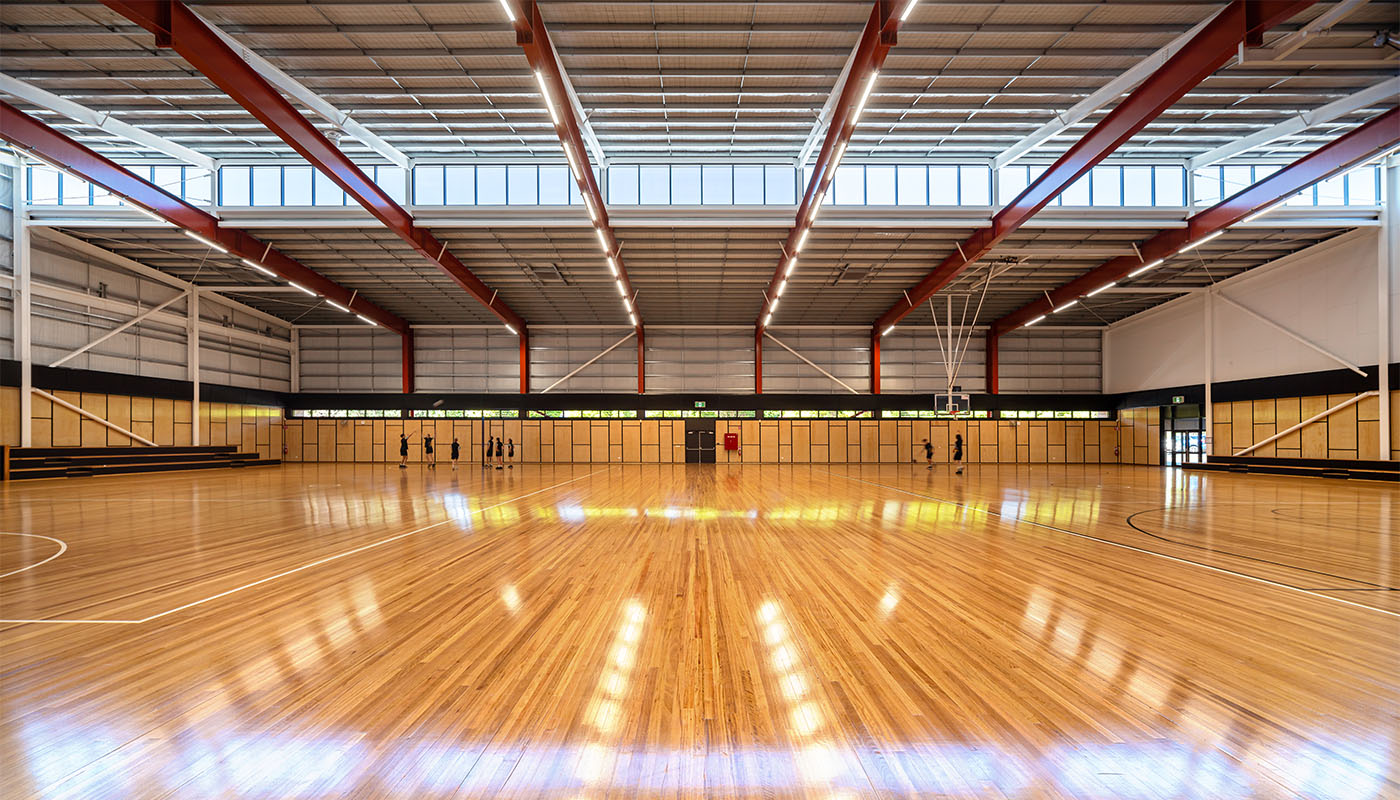Sandringham College
Location
Sandringham, VIC
Client
Victorian School Building Authority
Superintendent
Debtech
Architect
Law Architects
Contract Type
Construct Only
$26.8m
Project value
18
Months (staged) build
2023
Completed
PROJECT HIGHLIGHTS
- Live Operating Environment
- Staged Project Delivery
- 12 New Indoor & Outdoor Courts
- Natural Grass Sports Field
- Specialist Trades & Project Elements
- Extensive Civil Works
This significant project, collaboratively funded by the VSBA and Bayside City Council, entailed the integration of a Community Sports Precinct and High-Performance Centre into the existing school infrastructure, enhancing the overall facilities for both the school and the local community.
The Senior Campus upgrade involved the construction of two new stadiums, seamlessly connected with a covered entry. Within the Community Sports Precinct, two indoor sports courts are complemented by a kiosk, change rooms, offices, meeting rooms, and storage. The High-Performance Centre features a single indoor sports court, a fitness centre, performing arts facilities, a canteen, change rooms, and storage.
Furthermore, we delivered nine new outdoor courts, extending the benefits to both the school and the wider community. Among these, one court is conveniently sheltered and situated next to the Community Sports Precinct building. Our scope of work also entailed developing a natural grass sports field for community cricket and school events, enhancing the car parking to offer 98 additional spaces, and thoughtful landscaping throughout the precinct.
The new additions to Sandringham College’s Senior Campus not only address the current needs but also position the area’s sports and recreation infrastructure to meet the growing demand for high-quality sporting facilities in Melbourne’s southeast.



