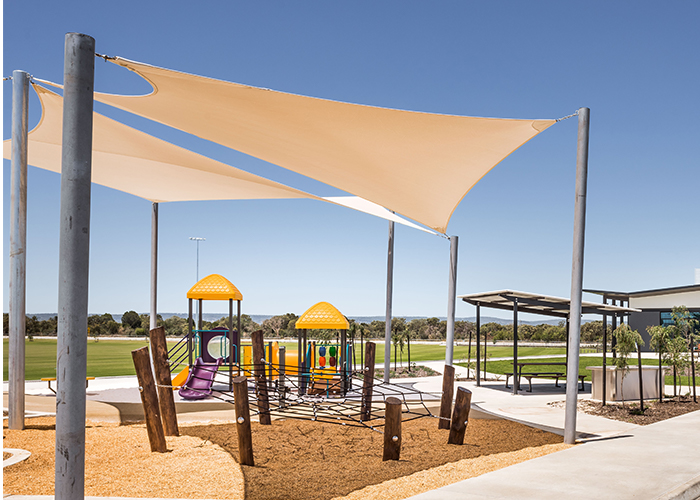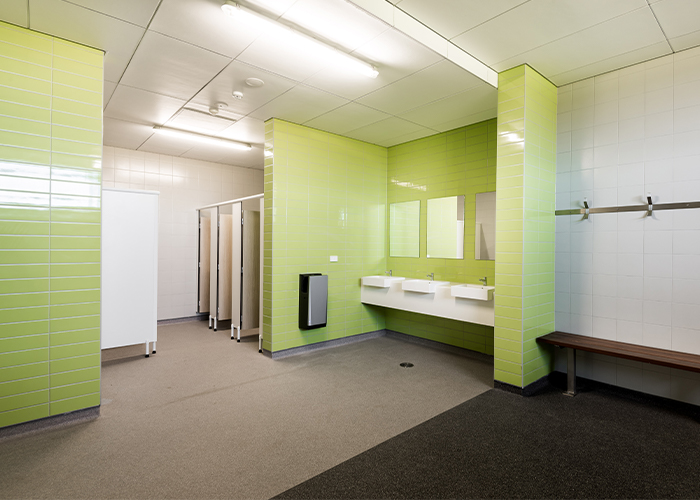Harrisdale Pavilion
Location
Harrisdale, WA
Client
City of Armadale
Superintendent
Donovan Payne Architects
Architect
Donovan Payne Architects
Contract Type
Construct Only
$4.3m
Project value
9
Months to build
2017
Completed
PROJECT HIGHLIGHTS
- Restrictive Site Access
- Close Proximity to Surrounding Residents
The Harrisdale Pavilion is situated on a green field site surrounded by an existing mixed use sports oval, two schools and multiple residential premises. The building structure consists of cavity filled brick retaining and external walls, split level concrete slabs on ground, structural steel roof frame, and full height aluminium glazed façade panels and internal masonry partition walls. The building soffits, eaves and some internal ceilings have been lined with Endurapanel jarrah faced cladding.
The external works consists of a large asphalt car park, tiered concrete seating and steps, extensive concrete paving works comprising exposed aggregate concrete and brushed concrete, a new playground with integrated soft-fall and various soft landscaping beds.
The limited site access, building configuration and tight program resulted in a staged construction methodology to enable concurrent building and civil works.


