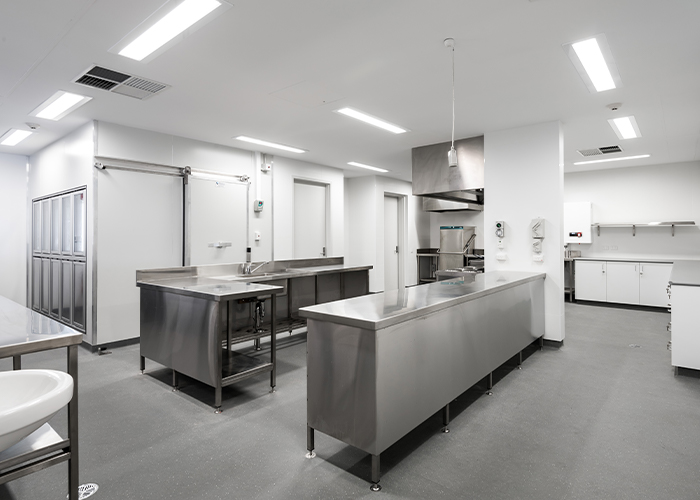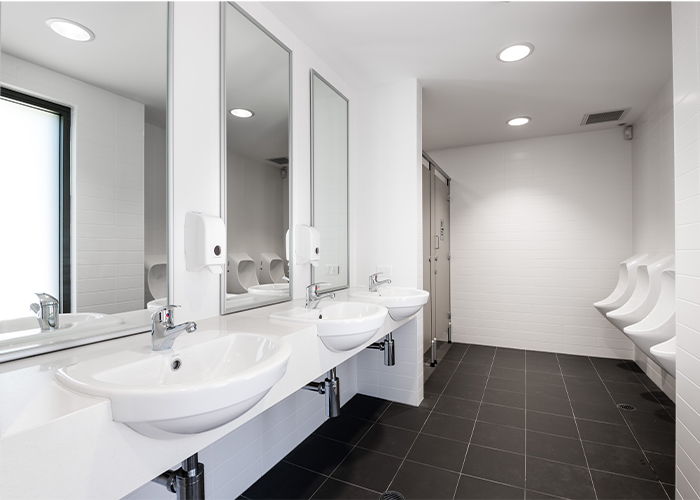Warwick Hockey and Community Facility
Location
Warwick, WA
Client
City of Joondalup
Superintendent
Paterson Group Architects
Architect
Paterson Group Architects
Contract Type
Construct Only
$6.3m
Project value
12
Months to build
2017
Completed
PROJECT HIGHLIGHTS
- Environmentally Sustainable Design
- Staged Project Delivery
- Hockey Pitch to International Standards
The facility contains four change-rooms with shower and toilet amenities, function room and bar, commercial kitchen capable of catering for 250 patrons, club room, store rooms and offices.
External works comprised two asphalt carparks, tiered seating retaining walls, and exposed aggregate paving to the buildings perimeter, soft landscaping and a 6400m2 hockey pitch.
The hockey pitch infrastructure included a perimeter floodlight system, enclosed limestone player bunkers and a canon irrigation system fed via a pump station with large water tank reserves.
General building structure involved concrete slab on ground, masonry walls, structural steel frame, Colorbond roof sheeting and cladding and perforated aluminium facade cladding.
Construction of the hockey pitch consisted of clean sand subgrade, crushed rock road-base and bitumen installed to a + / – 3mm tolerance with a 200mm fall from the centre ridge to the pitch edge (over 40m). A shock pad and synthetic turf were then installed on the bitumen surface. McCorkell Constructions Quality Assurance plan, Construction Management Plan and diligent supervision, in conjunction with specialist subcontractors, resulted in the hockey pitch being certified as achieving International Hockey Federation (FIH) Standards.


