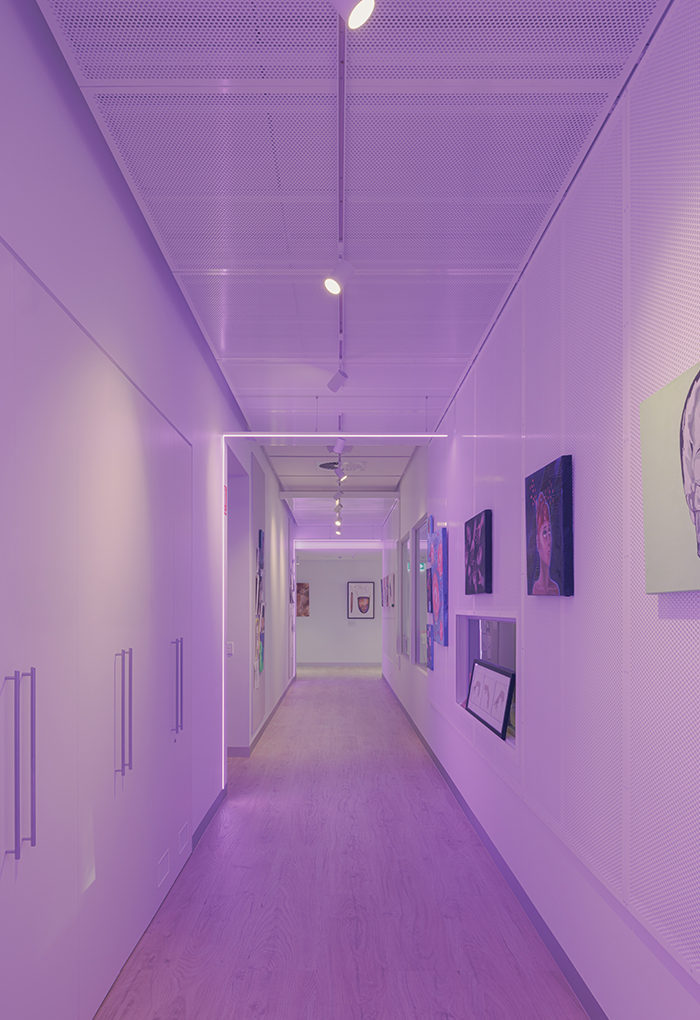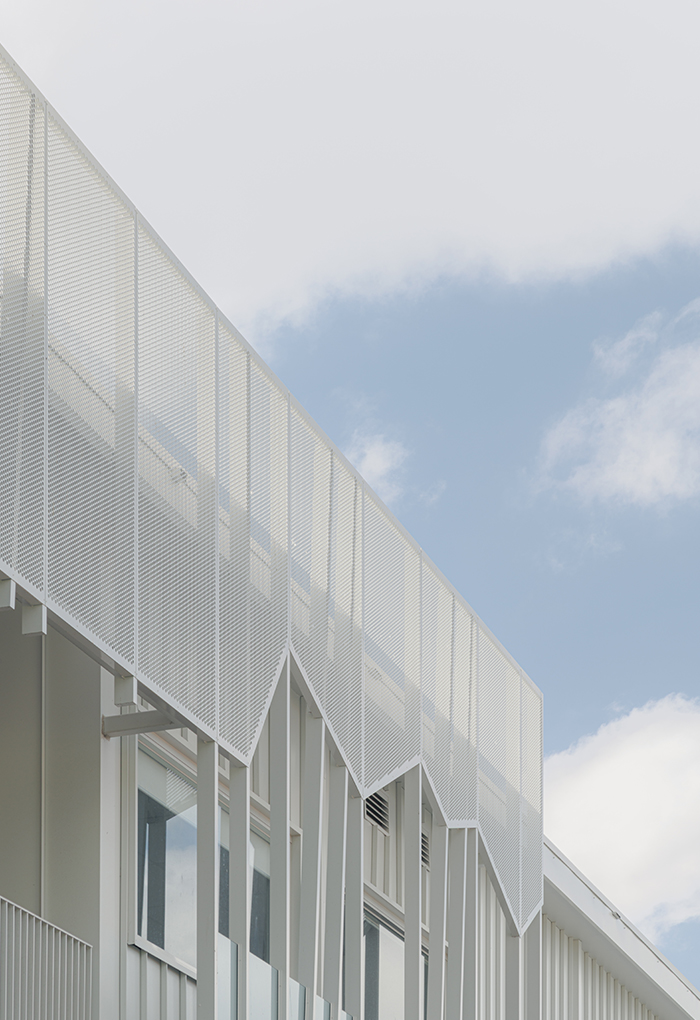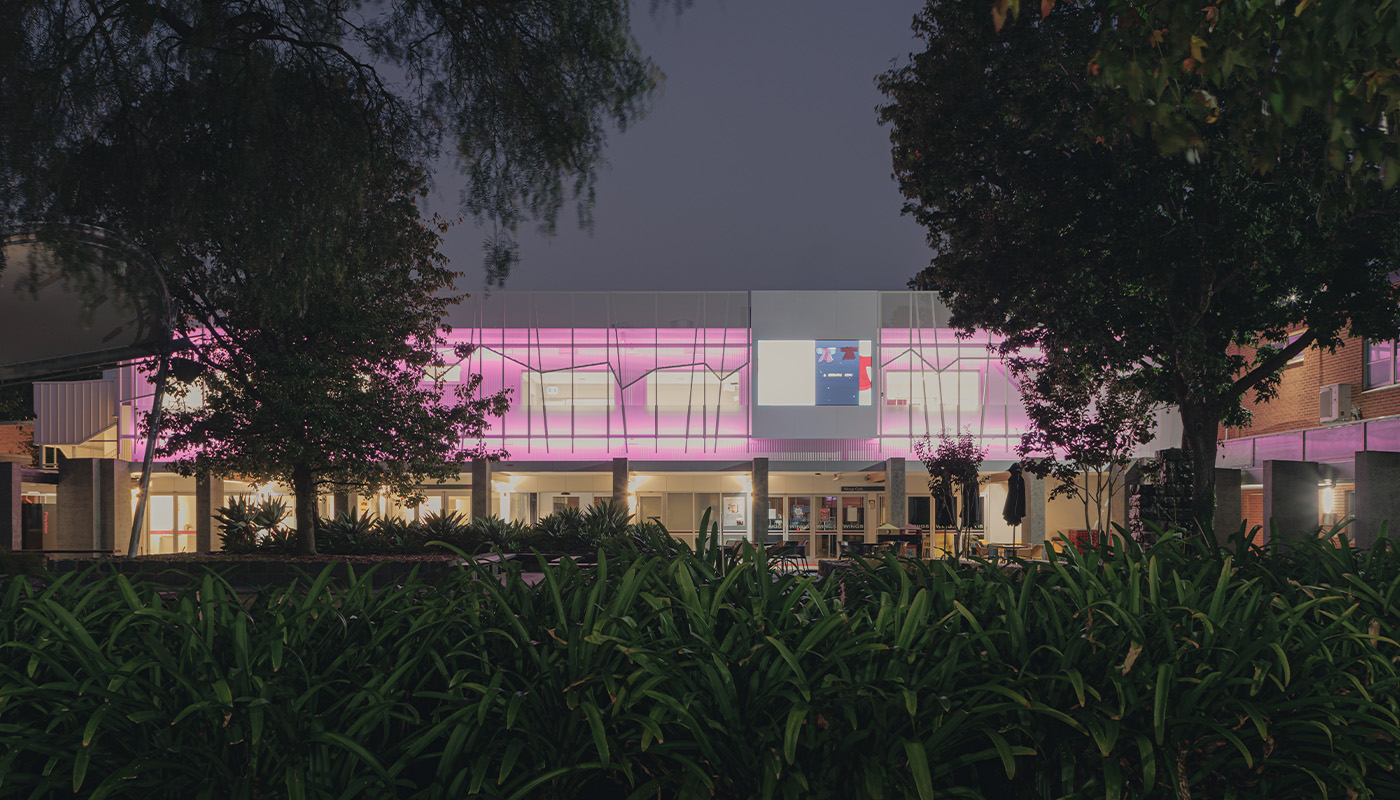Haileybury Visual Arts Building
Location
Keysborough, VIC
Client
Haileybury
Superintendent
Gallagher Jeffs
Architect
Darren Carnell Architects
Contract Type
ECI Construct Only
$6.3m
Project value
7
Months to build
2025
Completed
PROJECT HIGHLIGHTS
- Live Operating Environment
- Early Contractor Involvement
- Existing Structure Works
- Staged Project Delivery
- Student Interface
- Significant Structural Strengthening & Modifications
- Bespoke Façade Design
Following the successful completion of the school’s Pavilion & Chapel Annexe, we were engaged under an Early Contractor Involvement model to deliver a state-of-the-art, two-storey Visual Arts Building to support Haileybury Keysborough’s expanding visual and creative arts curriculum.
The ground floor of the new facility features a flexible gallery space designed to accommodate exhibitions, functions, and classes. On the first floor, six purpose-built classrooms were constructed to support a broad range of visual communication, media, and art studies. These learning spaces are complemented by a dark room, dedicated technical support offices, and extensive storage areas to accommodate a wide range of materials and student work.
Given the complexities associated with modifying the existing structure, our early engagement allowed us to provide critical buildability, design, and cost advice. The design presented significant challenges, particularly around fire separation and performance requirements. Working closely with project stakeholders, we developed and implemented a series of performance solutions to ensure compliance while preserving the project’s architectural intent.
Positioned at the heart of the Keysborough campus, the project required careful planning and execution to minimise disruption to school operations. Our team coordinated all deliveries and construction activities to avoid disruption, with all major works scheduled outside school hours. Maintaining access and safety for students and staff was critical, particularly as the adjacent café on the ground floor remained operational throughout the project.



