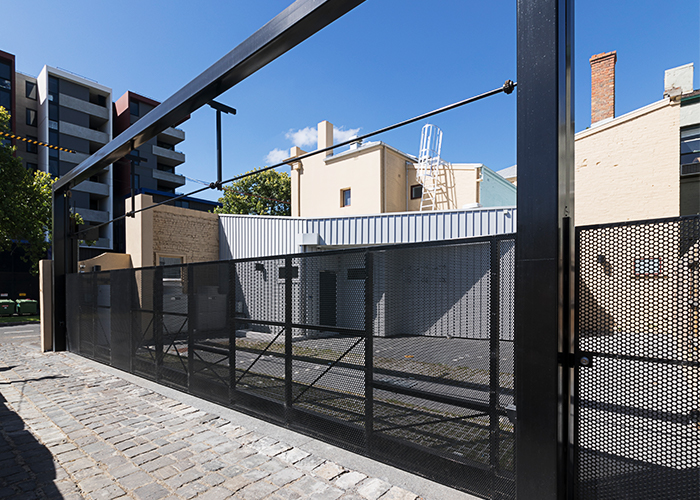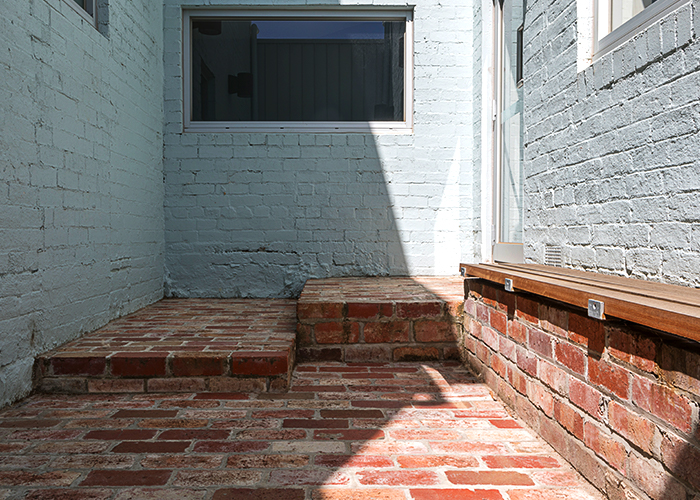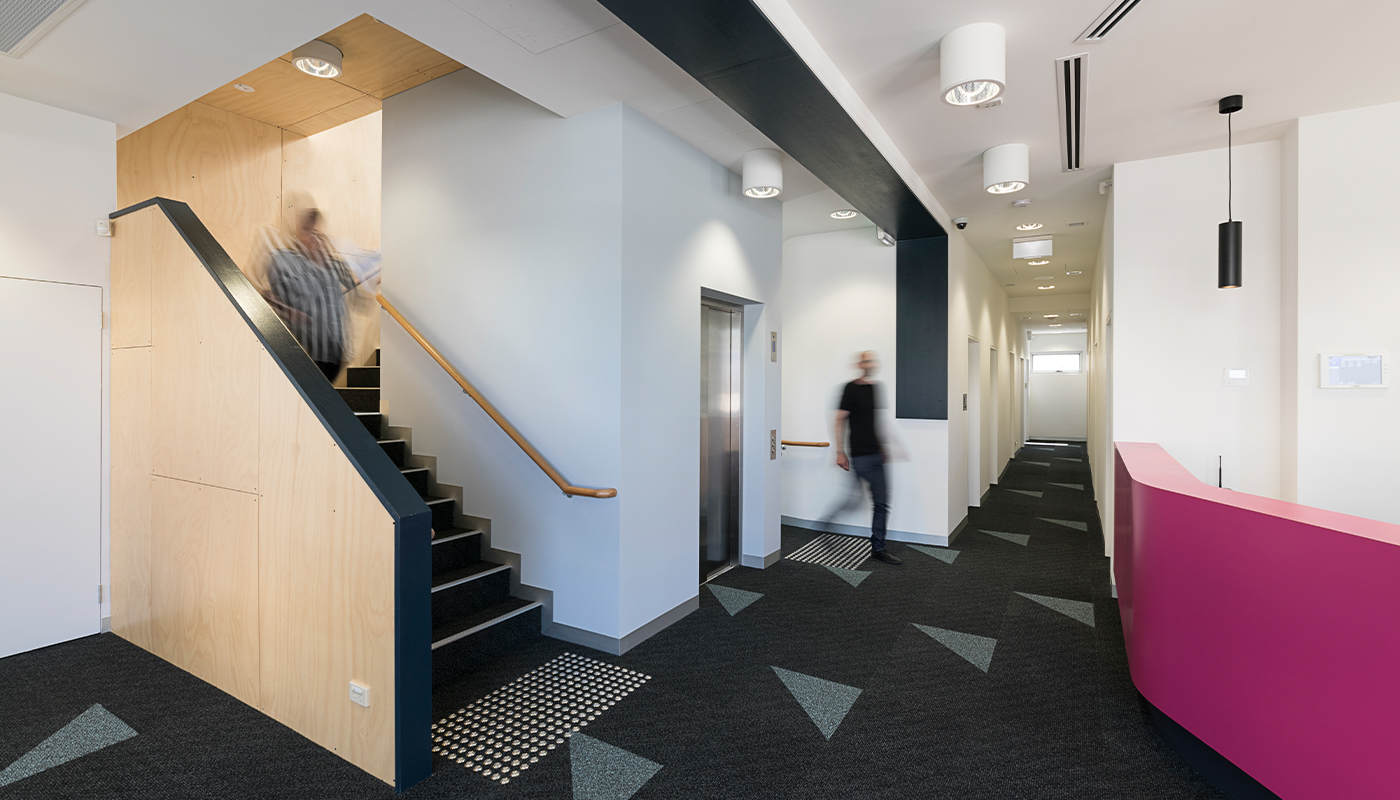Elgin House Medical Suites
Location
Carlton, VIC
Client
Elgin St Investments
Superintendent
Polystudio
Architect
Polystudio
Contract Type
Construct Only
$2m
Project value
9
Months to build
2016
Completed
PROJECT HIGHLIGHTS
- Existing Structure Works
- Significant Remediation Works
Elgin House is a medical centre consisting of specialist consulting suites retrofitted into a Victorian-era building occupying a key corner site in central Carlton. McCorkell was engaged to deliver the restoration and extension works required to provide additional consulting suites, treatment rooms, reception, and administration areas.
The building originally consisted of two shops with upstairs dwellings and a corner pub. Over time, these separate tenancies had been amalgamated and significant penetrations made into the dividing walls, as well as the in-filling of a light-well between the two shops. Contemporary insertions and interventions into the heritage fabric have been clearly expressed and articulated through the bold materials and colour palette chosen. The original light-well was re-instated as a courtyard that serves to provide natural daylight into the centre of the building floorplate and the interiors were also painted to contrast with the heritage colour scheme of the rest of the perimeter facades.
The insertion of a new lift shaft and stairs that connects the two levels is also clearly identifiable as an addition within the centre of the building. The building was designed to operate with maximum leasing and operational flexibility. Each floor has its own waiting, reception, and administration facilities servicing three consulting rooms and a treatment room.



