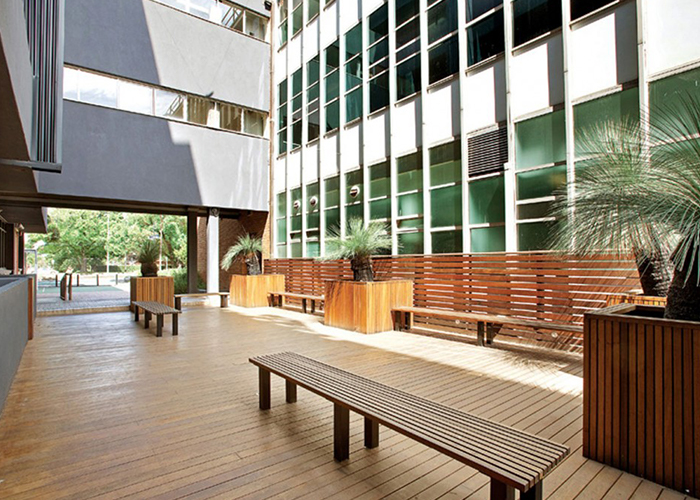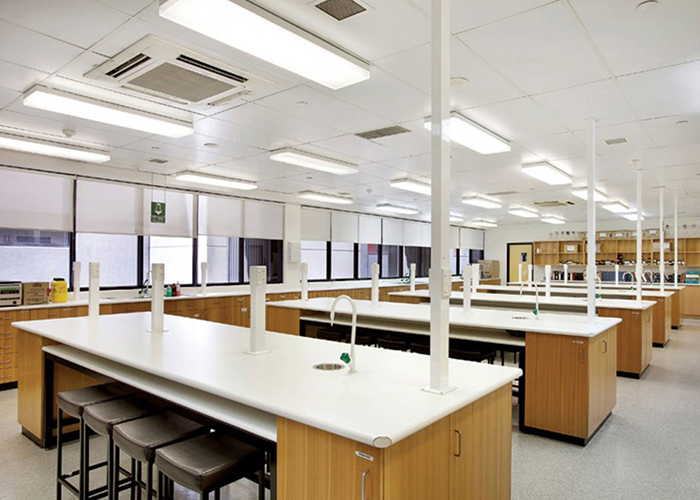Monash University Manning Building
Location
Parkville, VIC
Client
Plenary Education
Superintendent
Plenary Education
Architect
McCorkell Brown Projects
Contract Type
Design & Construct
$9.1m
Project value
12
Months to build
2008
Completed
PROJECT HIGHLIGHTS
- Live Operating Environment
- Design & Construct
- Existing Structure Works
- Staged Project Delivery
The project included major demolition works, structural rectifications, refurbishment and fit-out works to the existing six-storey Manning Building at Monash University’s Parkville campus.
Within the Manning Building, we provided an upgrade of all services and installed new mechanical plant and switchboards on the adjacent Building 4 roof to accommodate the Manning Building. We replaced the facades, built new fit-for-purpose laboratories, a new ground floor research library, and provided a complete fit-out to offices and board room facilities. The board rooms were fully interactive and each laboratory space had very specific functions, plant, and equipment to service.
The major project challenges revolved around managing a very complicated design development process for multiple end users, whilst maintaining a base building agreed cost structure and program. The client’s brief required designing a system of service delivery that had sufficient redundancy to accommodate future expansion and alterations to the building. We meet these challenges by running a concurrent design development process with the separate tenants and adhering to strict protocols around design signoff.


